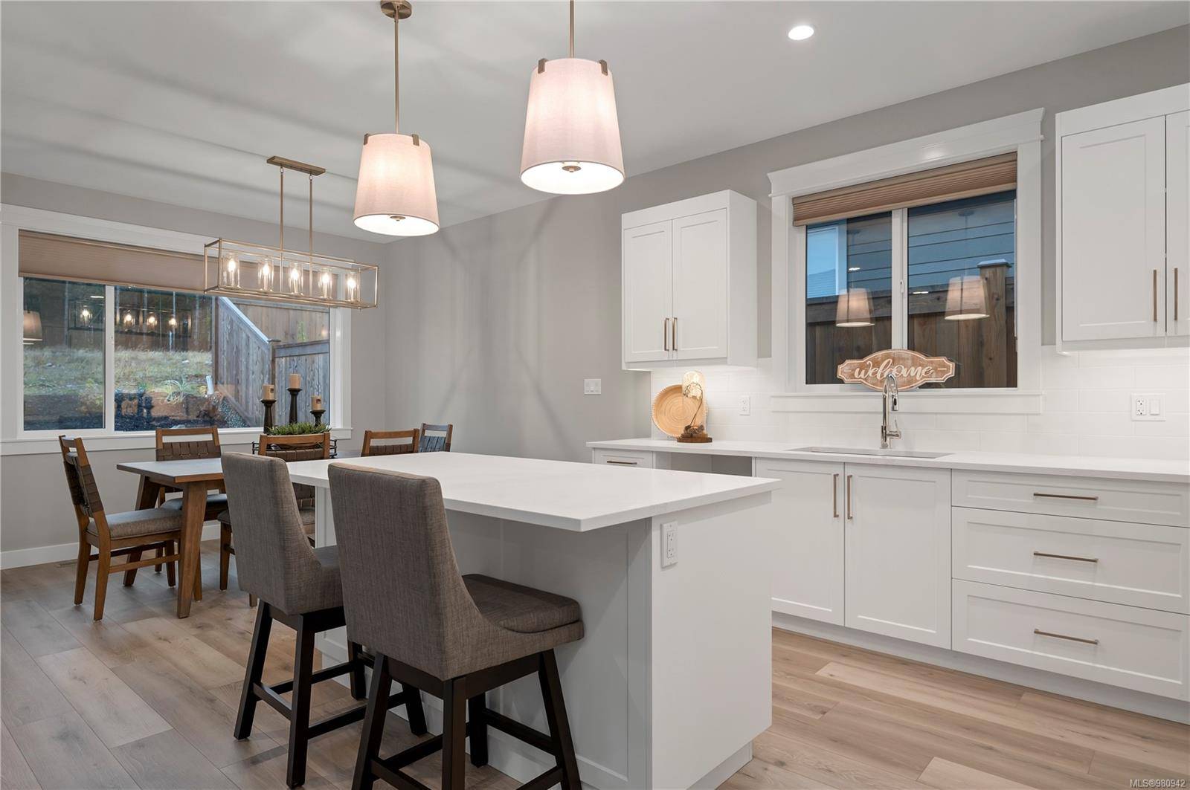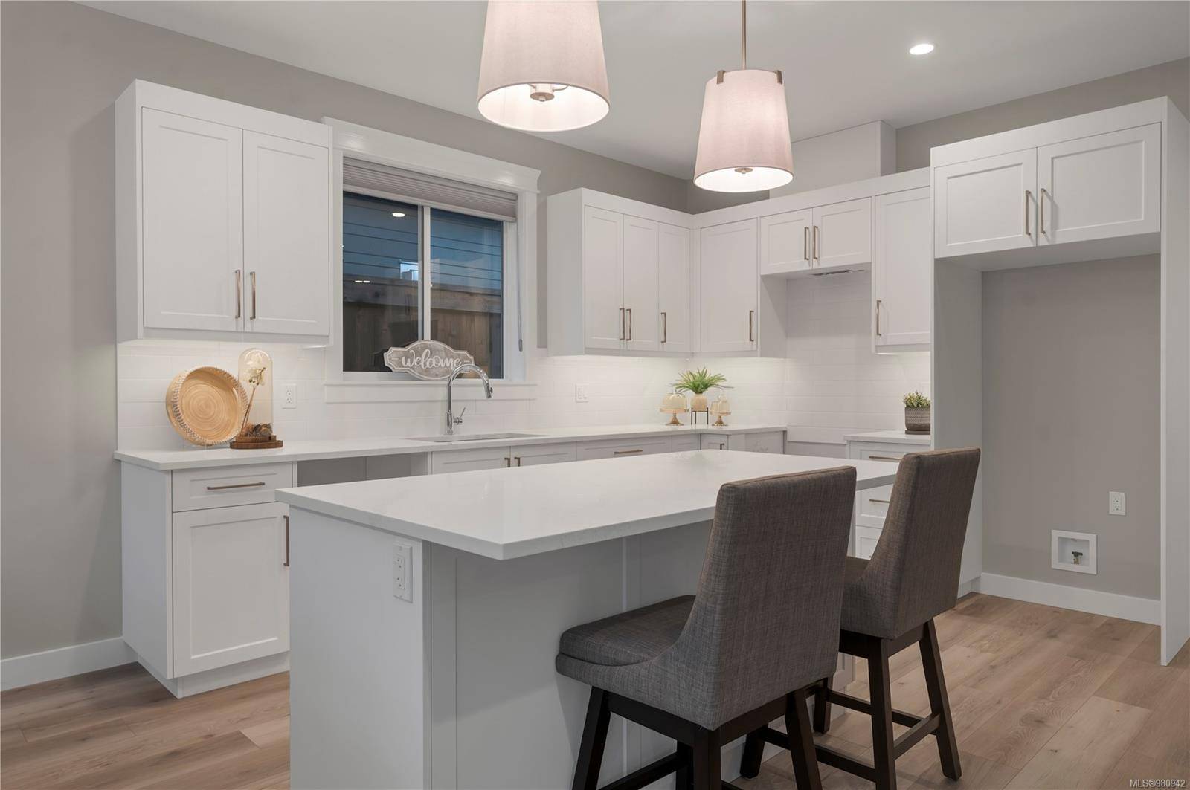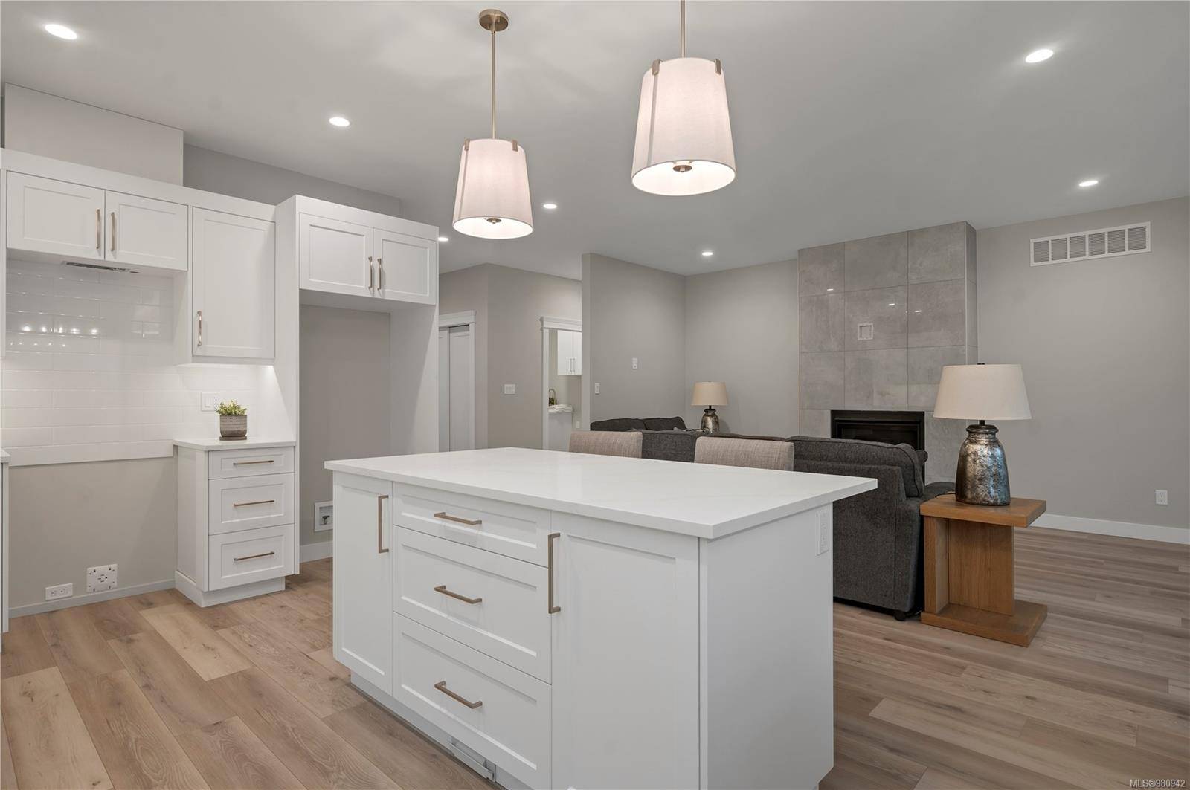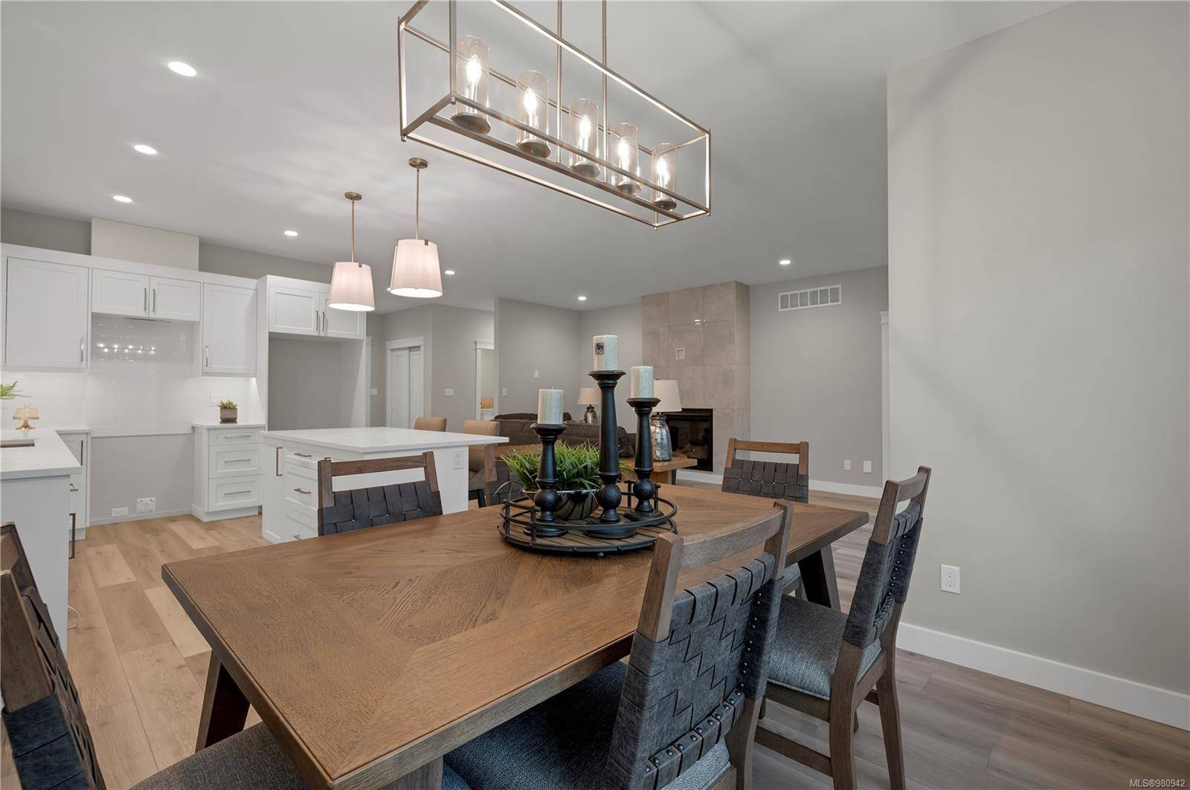$845,900
$837,900
1.0%For more information regarding the value of a property, please contact us for a free consultation.
3 Beds
2 Baths
1,516 SqFt
SOLD DATE : 05/29/2025
Key Details
Sold Price $845,900
Property Type Single Family Home
Sub Type Single Family Detached
Listing Status Sold
Purchase Type For Sale
Square Footage 1,516 sqft
Price per Sqft $557
Subdivision Southlands
MLS Listing ID 980942
Sold Date 05/29/25
Style Rancher
Bedrooms 3
HOA Fees $100/mo
Rental Info Unrestricted
Year Built 2024
Tax Year 2022
Lot Size 5,227 Sqft
Acres 0.12
Property Sub-Type Single Family Detached
Property Description
Welcome to Southlands by Crowne Pacific Development, where modern living meets exceptional quality. This inviting rancher, located in one of the area's most desirable neighbourhoods, offers 3 spacious bedrooms and 2 beautifully appointed bathrooms, providing the perfect blend of comfort and style. The open concept living area is flooded with natural light, creating a bright and welcoming space. A cozy gas fireplace adds both warmth and charm, while the kitchen is a standout with its sleek quartz countertops, ample cabinetry and appliance package. Thoughtful touches throughout include custom blinds and a professionally landscaped yard, ensuring your new home is move in ready and looking its best. Set within a bareland strata, this property offers the ideal combination of convenience and low maintenance living. Move in ready and beautifully appointed, this home provides the perfect opportunity to experience the comfort and ease of Southlands living.
Location
Province BC
County Campbell River, City Of
Area Cr Willow Point
Direction See Remarks
Rooms
Basement Crawl Space
Main Level Bedrooms 3
Kitchen 1
Interior
Interior Features Closet Organizer, Dining/Living Combo, Soaker Tub
Heating Electric, Forced Air, Heat Pump
Cooling Air Conditioning
Flooring Laminate, Mixed, Tile
Fireplaces Number 1
Fireplaces Type Gas
Fireplace 1
Window Features Vinyl Frames
Appliance F/S/W/D
Laundry In House
Exterior
Parking Features Garage Double
Garage Spaces 2.0
Roof Type Asphalt Shingle
Handicap Access Accessible Entrance, Ground Level Main Floor, Primary Bedroom on Main, Wheelchair Friendly
Total Parking Spaces 4
Building
Building Description Cement Fibre,Frame Wood, Rancher
Faces See Remarks
Foundation Poured Concrete
Sewer Sewer Connected
Water Municipal
Additional Building None
Structure Type Cement Fibre,Frame Wood
Others
Tax ID 031-936-148
Ownership Freehold/Strata
Acceptable Financing Purchaser To Finance
Listing Terms Purchaser To Finance
Pets Allowed Birds, Caged Mammals, Cats, Dogs
Read Less Info
Want to know what your home might be worth? Contact us for a FREE valuation!

Our team is ready to help you sell your home for the highest possible price ASAP
Bought with Royal LePage Advance Realty
"My job is to find and attract mastery-based agents to the office, protect the culture, and make sure everyone is happy! "







