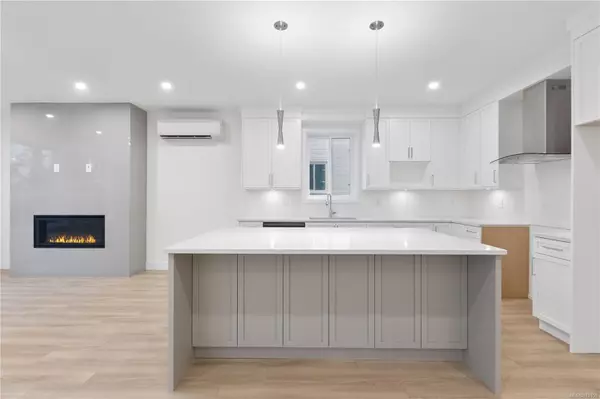$1,412,250
$1,365,000
3.5%For more information regarding the value of a property, please contact us for a free consultation.
5 Beds
5 Baths
3,262 SqFt
SOLD DATE : 05/12/2025
Key Details
Sold Price $1,412,250
Property Type Single Family Home
Sub Type Single Family Detached
Listing Status Sold
Purchase Type For Sale
Square Footage 3,262 sqft
Price per Sqft $432
MLS Listing ID 983150
Sold Date 05/12/25
Style Main Level Entry with Lower/Upper Lvl(s)
Bedrooms 5
Rental Info Unrestricted
Year Built 2025
Annual Tax Amount $1
Tax Year 2024
Lot Size 3,920 Sqft
Acres 0.09
Property Sub-Type Single Family Detached
Property Description
I'm excited to share this stunning luxury home built by Oceanwood Developments, a trusted builder with over 19 years of experience. This spacious 5-bedroom, 5-bathroom, plus den home offers 3,262 sq. ft. of bright, open-concept living designed to maximize natural light. The main living areas are warm and inviting, perfect for entertaining or relaxing with family. The fully fenced yard provides privacy and space for outdoor enjoyment.
One of the standout features is the bonus 1-bedroom suite, complete with its own laundry – an excellent option for rental income or extended family. Additionally, the lower level includes a family room, extra bedroom, and bathroom, adding even more versatility to the home.
Located close to Millstream Shopping Centre, Costco, Home Depot, and a variety of restaurants, this home combines luxury living with unbeatable convenience. If you're looking for a beautifully crafted home in a prime location, this one is a must-see. Price is plus GST.
Location
Province BC
County Capital Regional District
Area La Bear Mountain
Direction North
Rooms
Basement None
Kitchen 2
Interior
Interior Features Dining/Living Combo, Soaker Tub
Heating Baseboard, Heat Pump
Cooling Air Conditioning
Flooring Hardwood, Tile
Fireplaces Number 1
Fireplaces Type Gas
Fireplace 1
Window Features Vinyl Frames
Laundry In House
Exterior
Exterior Feature Balcony/Deck, Balcony/Patio, Fenced, Low Maintenance Yard
Parking Features Garage Double
Garage Spaces 2.0
Roof Type Fibreglass Shingle
Total Parking Spaces 4
Building
Building Description Cement Fibre, Main Level Entry with Lower/Upper Lvl(s)
Faces North
Foundation Poured Concrete
Sewer Sewer To Lot
Water Municipal
Architectural Style Contemporary
Structure Type Cement Fibre
Others
Tax ID 031-682-162
Ownership Freehold
Pets Allowed Aquariums, Birds, Caged Mammals, Cats, Dogs
Read Less Info
Want to know what your home might be worth? Contact us for a FREE valuation!

Our team is ready to help you sell your home for the highest possible price ASAP
Bought with eXp Realty

"My job is to find and attract mastery-based agents to the office, protect the culture, and make sure everyone is happy! "







