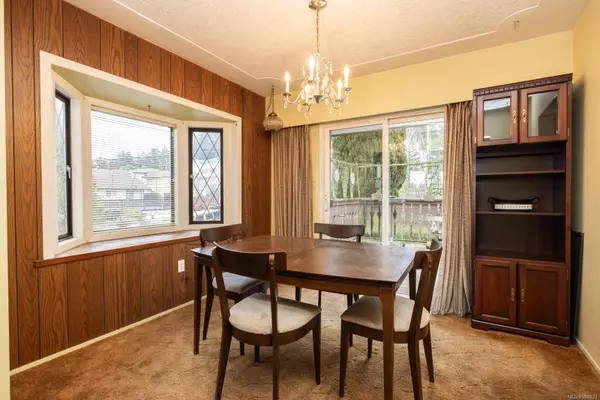$825,000
$850,000
2.9%For more information regarding the value of a property, please contact us for a free consultation.
4 Beds
2 Baths
2,308 SqFt
SOLD DATE : 05/01/2025
Key Details
Sold Price $825,000
Property Type Single Family Home
Sub Type Single Family Detached
Listing Status Sold
Purchase Type For Sale
Square Footage 2,308 sqft
Price per Sqft $357
MLS Listing ID 988833
Sold Date 05/01/25
Style Main Level Entry with Lower/Upper Lvl(s)
Bedrooms 4
Rental Info Unrestricted
Year Built 1971
Annual Tax Amount $3,641
Tax Year 2024
Lot Size 7,405 Sqft
Acres 0.17
Property Sub-Type Single Family Detached
Property Description
SOLD:Subject to Probate. Oppotunity knocks! Large Corner lot with two street frontages! Bring your decorating ideas and transform this wonderful and well loved 4-bedroom, 2-bathroom house into the perfect family home! 2,308 square feet of living space with a well-designed layout that maximizes comfort and functionality. Perfect for growing families it features ample living areas and storage throughout. The main floor includes 3 bedrooms, one with a walk-in closet, and bathroom. The spacious living room flows into the dining area, which opens onto a deck, ideal for indoor-outdoor living. The lower level boasts a large family room, one bedroom, and 1/2 bathroom, a workshop, a utility room, and access to a carport, providing plenty of functional space ( fairly easy to suite ) Conveniently located near the Juan de Fuca Recreation Centre, grocery stores, schools, parks, and shopping, with easy access to bus routes and so much more. **Check with the city of Colwood for development potential.
Location
Province BC
County Capital Regional District
Area Co Colwood Corners
Direction North
Rooms
Other Rooms Workshop
Basement Finished, Full, Walk-Out Access, With Windows
Main Level Bedrooms 1
Kitchen 1
Interior
Interior Features Dining/Living Combo, Eating Area, Storage, Workshop
Heating Forced Air, Natural Gas
Cooling None
Flooring Carpet, Tile
Fireplaces Number 1
Fireplaces Type Wood Burning
Fireplace 1
Window Features Blinds
Appliance F/S/W/D
Laundry In House
Exterior
Exterior Feature Balcony/Deck
Parking Features Carport
Carport Spaces 1
Roof Type Asphalt Shingle
Total Parking Spaces 3
Building
Lot Description Corner
Building Description Stucco,Wood, Main Level Entry with Lower/Upper Lvl(s)
Faces North
Foundation Poured Concrete
Sewer Sewer Connected
Water Municipal
Structure Type Stucco,Wood
Others
Tax ID 002-998-831
Ownership Freehold
Pets Allowed Aquariums, Birds, Caged Mammals, Cats, Dogs
Read Less Info
Want to know what your home might be worth? Contact us for a FREE valuation!

Our team is ready to help you sell your home for the highest possible price ASAP
Bought with Royal LePage Coast Capital - Westshore
"My job is to find and attract mastery-based agents to the office, protect the culture, and make sure everyone is happy! "







