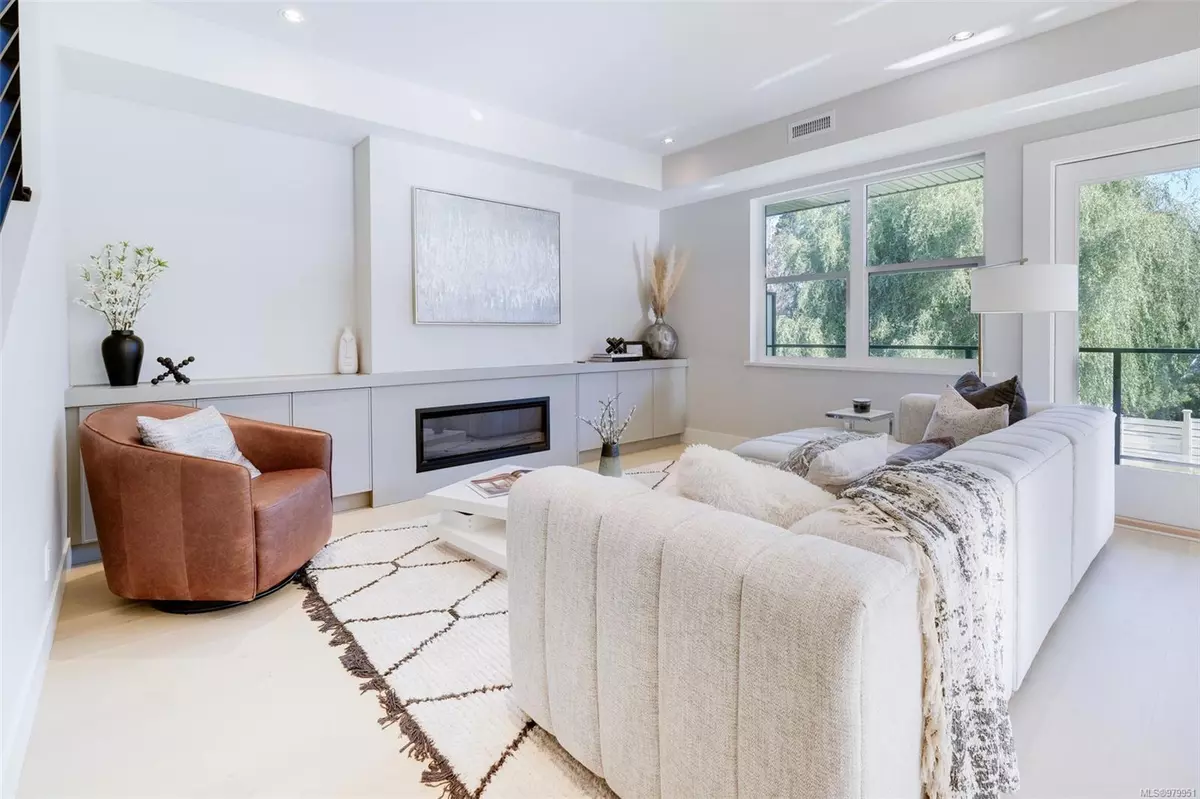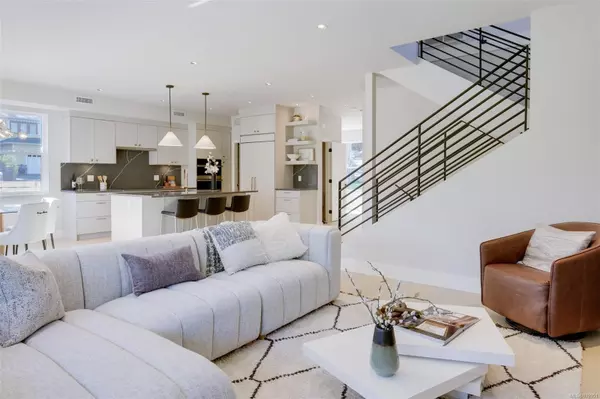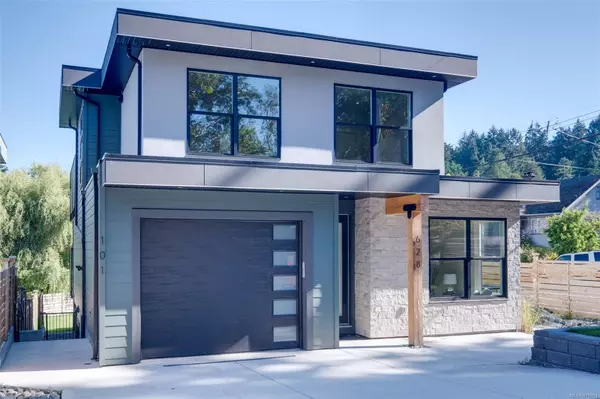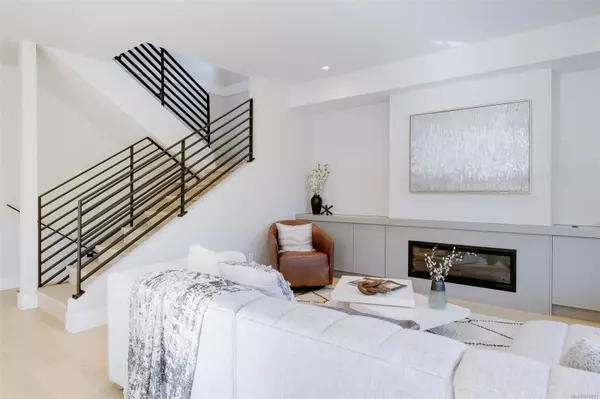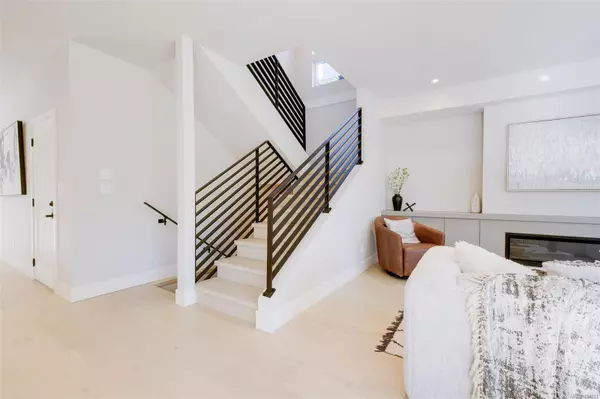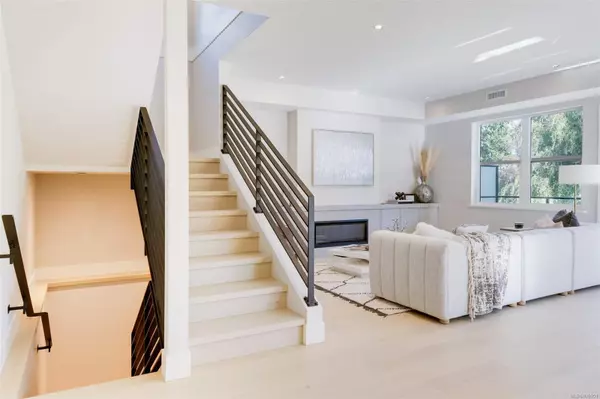$1,769,250
$1,750,000
1.1%For more information regarding the value of a property, please contact us for a free consultation.
4 Beds
4 Baths
2,728 SqFt
SOLD DATE : 12/20/2024
Key Details
Sold Price $1,769,250
Property Type Single Family Home
Sub Type Single Family Detached
Listing Status Sold
Purchase Type For Sale
Square Footage 2,728 sqft
Price per Sqft $648
MLS Listing ID 979951
Sold Date 12/20/24
Style Main Level Entry with Lower/Upper Lvl(s)
Bedrooms 4
Rental Info Unrestricted
Year Built 2024
Annual Tax Amount $1
Tax Year 2024
Lot Size 6,098 Sqft
Acres 0.14
Property Description
Completed in 2024, this quality custom built 3-level 4 bedroom 4 bathroom home is located in the sought after location of Deep Cove and boasts 2,728 sq. ft. of living space. Hardwood floors and high-end finishes throughout. On the main level enjoy open-concept living, family-friendly layout with a chef's kitchen featuring quartz countertops, custom cabinetry and high-quality Jenn-Air & Bosch appliances. The living area, abundant with natural light, reveals meticulous craftsmanship in the built-in cabinetry and cozy fireplace setting. The upper level's primary suite is a private sanctuary with a 4-piece ensuite, with dual sinks & a walk-in shower. The additional bedrooms & baths echo the same attention to detail with luxurious fittings & finishes. Outdoor spaces are equally magnificent, with balconies and a large deck offering serene spots to enjoy the stunning ocean views. This property is just steps from the ocean, Deep Cove Marina & Chalet Beach.
Location
State BC
County Capital Regional District
Area Ns Deep Cove
Direction South
Rooms
Basement Finished, Full, Walk-Out Access
Kitchen 2
Interior
Interior Features Closet Organizer, Dining Room, Dining/Living Combo
Heating Electric, Heat Pump
Cooling HVAC
Flooring Hardwood, Tile
Fireplaces Number 1
Fireplaces Type Electric, Living Room
Fireplace 1
Window Features Vinyl Frames
Appliance Dishwasher, F/S/W/D, Microwave, Oven/Range Electric
Laundry In House, In Unit
Exterior
Exterior Feature Balcony/Deck, Balcony/Patio, Fencing: Full, Low Maintenance Yard, Sprinkler System
Garage Spaces 1.0
Utilities Available Cable Available, Electricity To Lot, Garbage, Phone Available
View Y/N 1
View Mountain(s), Ocean
Roof Type Fibreglass Shingle
Handicap Access No Step Entrance
Total Parking Spaces 3
Building
Lot Description Corner, Easy Access, Family-Oriented Neighbourhood, Irrigation Sprinkler(s), Landscaped, Marina Nearby, Park Setting, Private, Quiet Area, Recreation Nearby, Rectangular Lot, Rural Setting, Serviced, Southern Exposure
Building Description Cement Fibre,Frame Wood,Insulation All,Stone, Main Level Entry with Lower/Upper Lvl(s)
Faces South
Foundation Poured Concrete
Sewer Sewer Connected
Water Municipal
Architectural Style Contemporary
Structure Type Cement Fibre,Frame Wood,Insulation All,Stone
Others
Tax ID 007-930-500
Ownership Freehold
Pets Allowed Aquariums, Birds, Caged Mammals, Cats, Dogs
Read Less Info
Want to know what your home might be worth? Contact us for a FREE valuation!

Our team is ready to help you sell your home for the highest possible price ASAP
Bought with RE/MAX Camosun

"My job is to find and attract mastery-based agents to the office, protect the culture, and make sure everyone is happy! "


