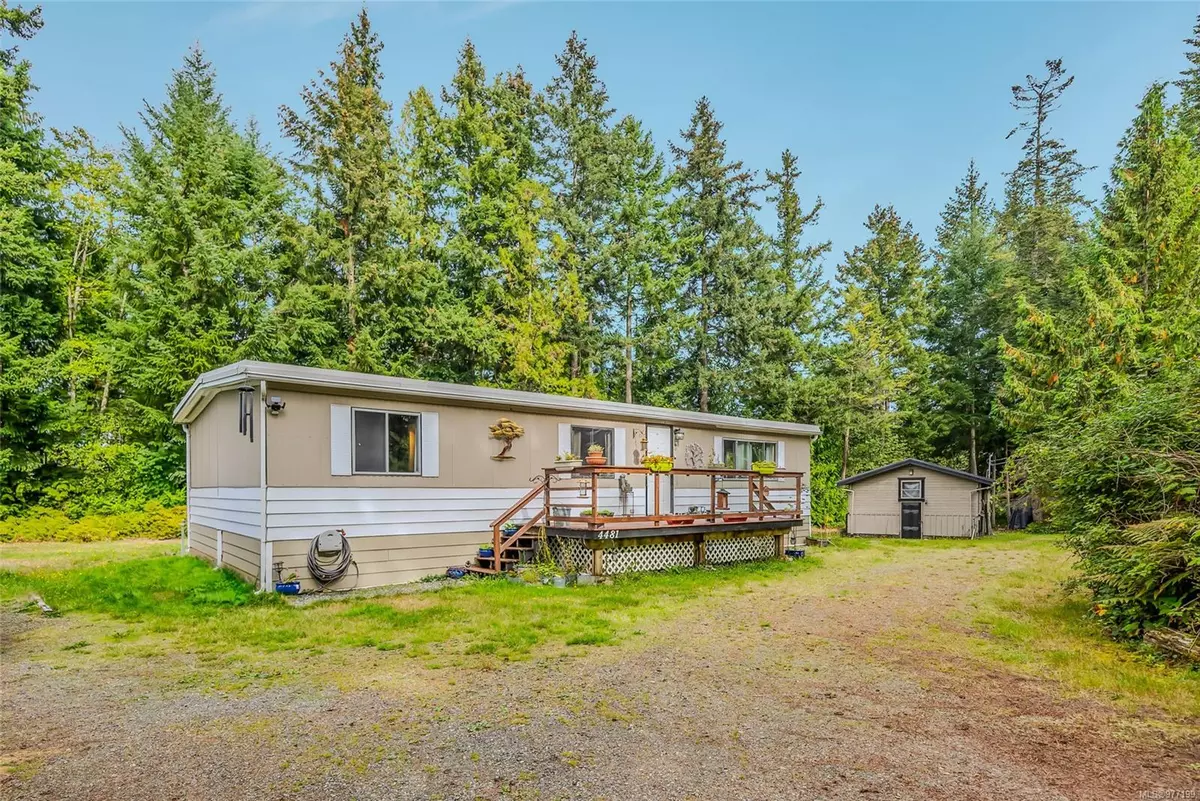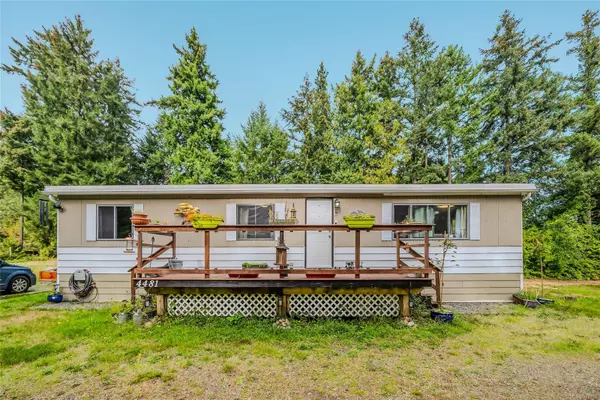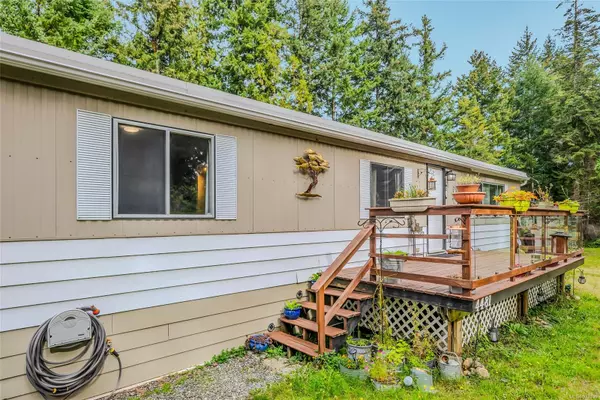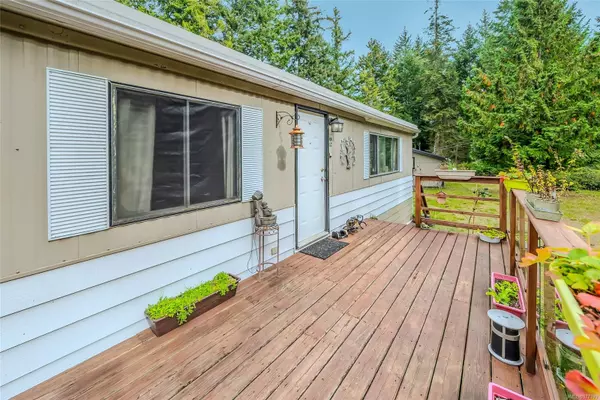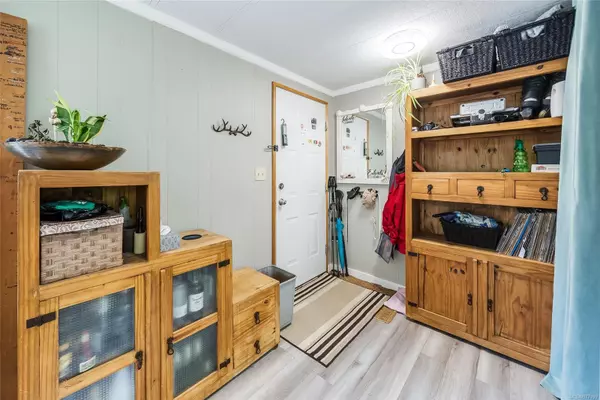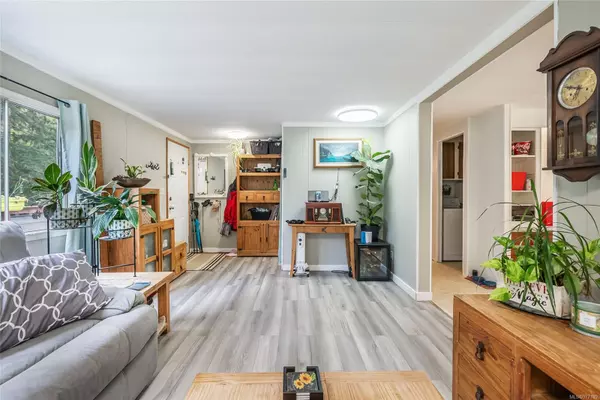$525,000
$549,900
4.5%For more information regarding the value of a property, please contact us for a free consultation.
3 Beds
2 Baths
1,155 SqFt
SOLD DATE : 12/20/2024
Key Details
Sold Price $525,000
Property Type Manufactured Home
Sub Type Manufactured Home
Listing Status Sold
Purchase Type For Sale
Square Footage 1,155 sqft
Price per Sqft $454
MLS Listing ID 977199
Sold Date 12/20/24
Style Rancher
Bedrooms 3
Rental Info Unrestricted
Year Built 1975
Annual Tax Amount $2
Tax Year 2023
Lot Size 0.760 Acres
Acres 0.76
Property Description
Welcome to this 3-bedroom, 2-bathroom double wide mobile home situated on .76 of an acre in the tranquil and friendly community of Bowser! It offers ample space for outdoor activities, gardening, or simply enjoying the beauty of nature. This home is exempt from the MHR as it is permanently attached to private land. One of the standout features of this property is the 20x20 shop equipped with 200 amp service & roughed in for plumbing. This versatile space is perfect for hobbyists, DIY enthusiasts, or anyone in need of extra storage. Enjoy the convenience of being just minutes away from the Magnolia Court shopping centre, where you can find everything you need, from groceries to boutique shops, a pharmacy and a café. The surrounding area is known for its natural beauty and there is access to trails by foot or ATV. This home, with its expansive yard & fantastic shop, shed & dog run, offers the perfect blend of comfort & functionality in a desirable location walking distance to the ocean.
Location
State BC
County Nanaimo Regional District
Area Pq Bowser/Deep Bay
Direction South
Rooms
Other Rooms Storage Shed, Workshop
Basement Crawl Space
Main Level Bedrooms 3
Kitchen 1
Interior
Interior Features Dining/Living Combo
Heating Oil
Cooling None
Flooring Mixed
Window Features Aluminum Frames
Appliance Dryer, F/S/W/D, Oven/Range Electric, Range Hood
Laundry In House
Exterior
Exterior Feature Balcony/Deck, Fencing: Partial
Garage Spaces 2.0
Utilities Available Cable Available, Compost, Electricity To Lot, Garbage, Phone Available, Recycling
Roof Type Asphalt Torch On,Metal
Total Parking Spaces 6
Building
Lot Description Easy Access, Pie Shaped Lot
Building Description Aluminum Siding, Rancher
Faces South
Foundation Poured Concrete
Sewer Septic System
Water Municipal
Additional Building None
Structure Type Aluminum Siding
Others
Tax ID 026-797-461
Ownership Freehold
Acceptable Financing None
Listing Terms None
Pets Allowed Aquariums, Birds, Caged Mammals, Cats, Dogs
Read Less Info
Want to know what your home might be worth? Contact us for a FREE valuation!

Our team is ready to help you sell your home for the highest possible price ASAP
Bought with Royal LePage-Comox Valley (CV)

"My job is to find and attract mastery-based agents to the office, protect the culture, and make sure everyone is happy! "


