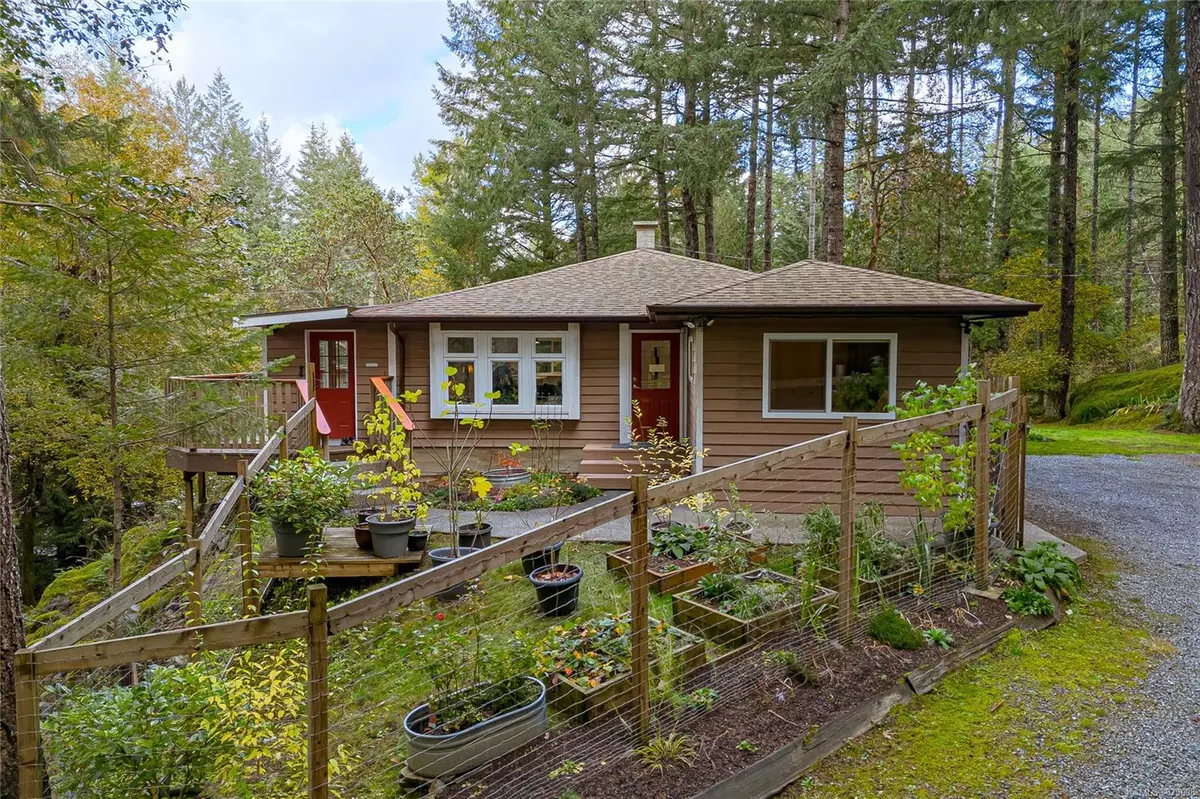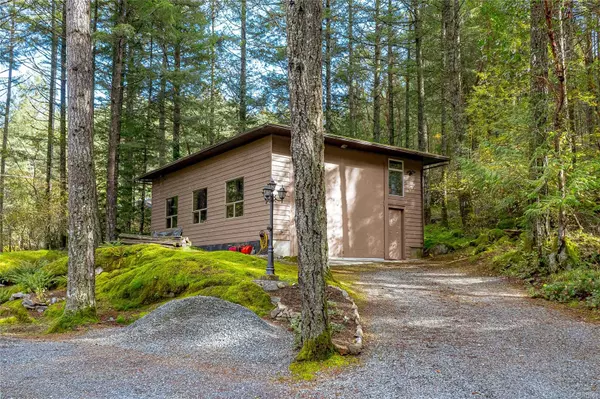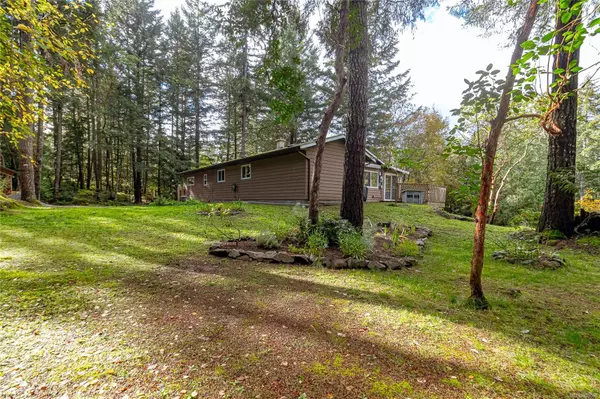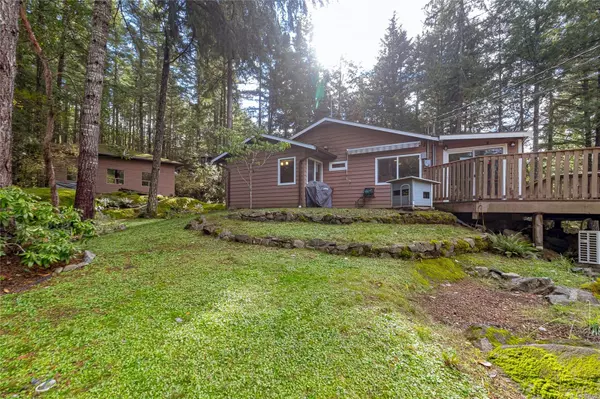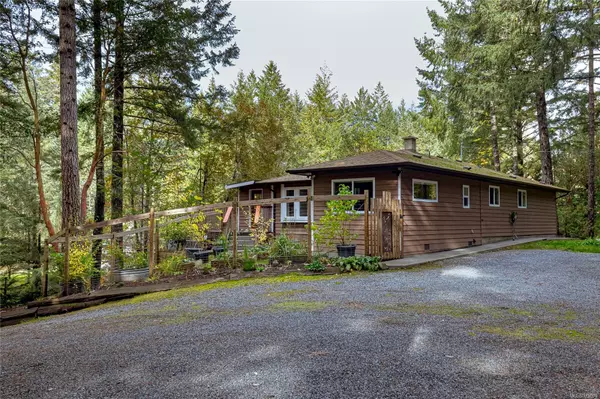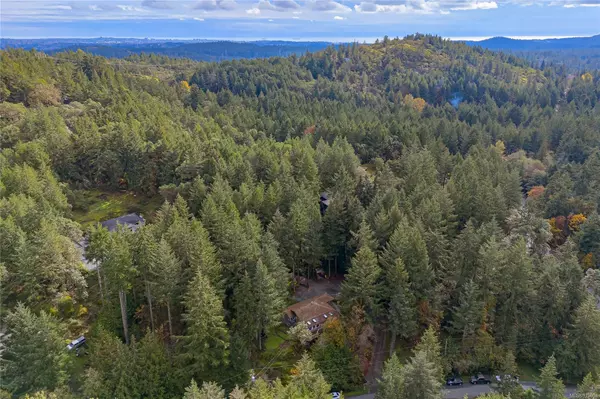$1,180,000
$1,185,000
0.4%For more information regarding the value of a property, please contact us for a free consultation.
3 Beds
2 Baths
1,696 SqFt
SOLD DATE : 12/20/2024
Key Details
Sold Price $1,180,000
Property Type Single Family Home
Sub Type Single Family Detached
Listing Status Sold
Purchase Type For Sale
Square Footage 1,696 sqft
Price per Sqft $695
MLS Listing ID 979008
Sold Date 12/20/24
Style Rancher
Bedrooms 3
Rental Info Unrestricted
Year Built 1986
Annual Tax Amount $3,404
Tax Year 2023
Lot Size 0.970 Acres
Acres 0.97
Lot Dimensions 185 ft wide x 285 ft deep
Property Sub-Type Single Family Detached
Property Description
Welcome to this beautiful, fully renovated, 3 bedroom 1 level house located in East Highlands set on a private .97 of an acre. Outside, you will find a large flat parking/yard area, sundeck and private patio and fenced garden to enjoy the peace and quiet of the surrounding nature. Inside you will appreciate the recent full renovation completed by professionals. Bright open concept kitchen, dining, living area. Wood burning fire place in living/dining area and a Heat Pump with AC. Bonus is a LARGE DETACHED BUILDING (36' X 24') currently setup as a workshop (mezzanine above) with heated office, insulated with 14 ft+ ceiling and massive 13' doors. Also, the zoning (RR2) here allows for a suite in a detached building so this could be converted (Call District for details). It's a short walk up the road to Eagles Lake and there are many walking trails nearby. Come view this beautiful home set in the tranquility of the Highlands and only a 10 minute drive to the VGH and Eagle Creek Village.
Location
Province BC
County Capital Regional District
Area Hi Eastern Highlands
Direction West
Rooms
Other Rooms Workshop
Basement Crawl Space
Main Level Bedrooms 3
Kitchen 1
Interior
Heating Baseboard, Electric, Heat Pump, Wood
Cooling Air Conditioning
Flooring Carpet, Laminate
Fireplaces Number 1
Fireplaces Type Living Room, Wood Stove
Fireplace 1
Window Features Insulated Windows,Vinyl Frames
Laundry In House
Exterior
Exterior Feature Balcony/Patio
Parking Features Detached, Driveway, Garage Quad+, RV Access/Parking
Garage Spaces 4.0
Roof Type Asphalt Shingle
Handicap Access Ground Level Main Floor, Primary Bedroom on Main
Total Parking Spaces 6
Building
Lot Description Acreage, Cul-de-sac, Pie Shaped Lot, Private, Sloping, Wooded Lot
Building Description Frame Wood,Insulation: Ceiling,Insulation: Walls,Wood, Rancher
Faces West
Foundation Poured Concrete
Sewer Septic System
Water Well: Drilled
Architectural Style West Coast
Structure Type Frame Wood,Insulation: Ceiling,Insulation: Walls,Wood
Others
Tax ID 003-103-862
Ownership Freehold
Pets Allowed Aquariums, Birds, Caged Mammals, Cats, Dogs
Read Less Info
Want to know what your home might be worth? Contact us for a FREE valuation!

Our team is ready to help you sell your home for the highest possible price ASAP
Bought with eXp Realty

"My job is to find and attract mastery-based agents to the office, protect the culture, and make sure everyone is happy! "


