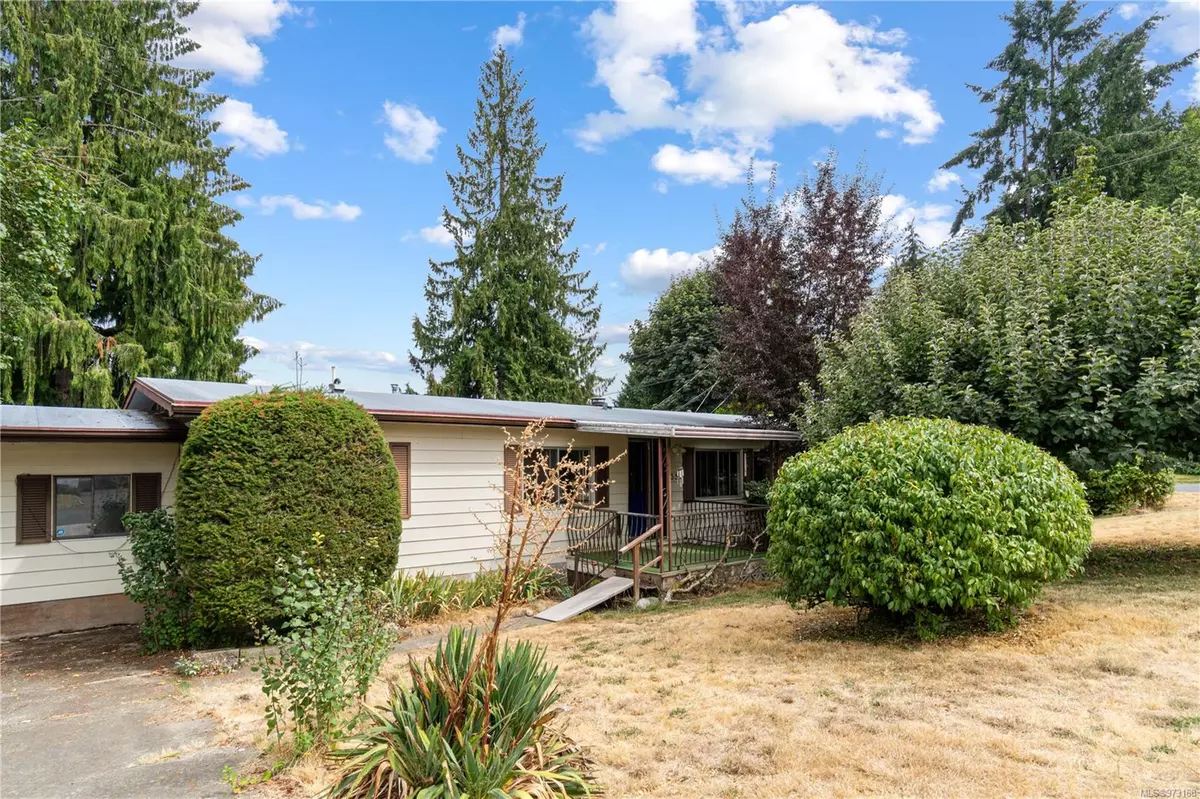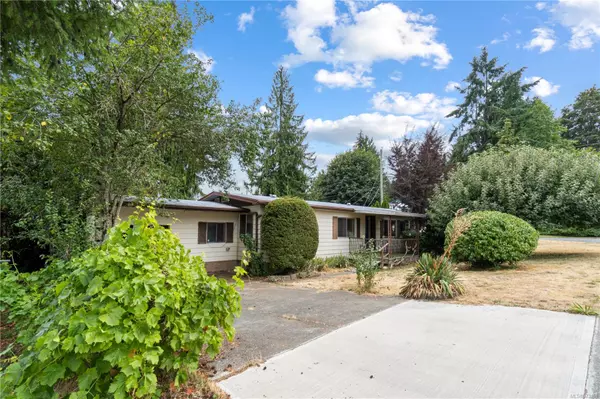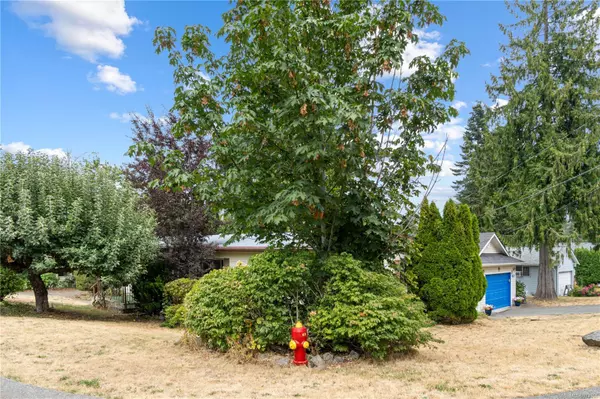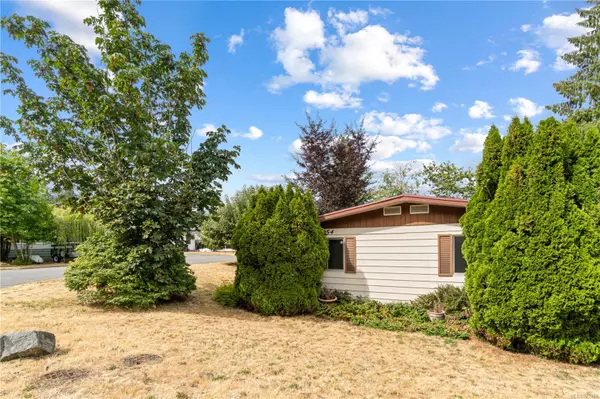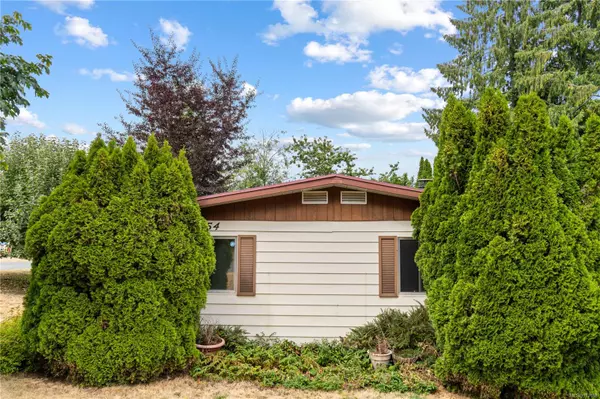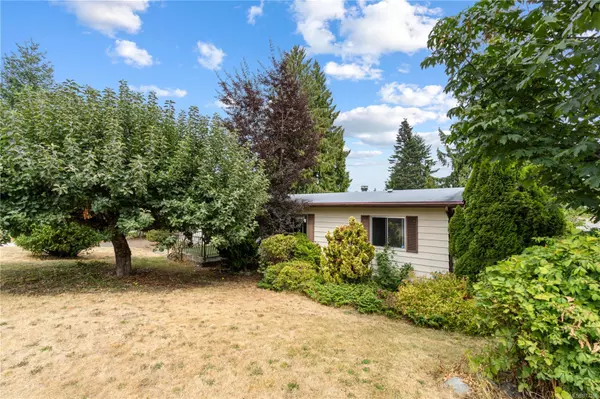$360,000
$399,900
10.0%For more information regarding the value of a property, please contact us for a free consultation.
3 Beds
2 Baths
1,430 SqFt
SOLD DATE : 12/20/2024
Key Details
Sold Price $360,000
Property Type Manufactured Home
Sub Type Manufactured Home
Listing Status Sold
Purchase Type For Sale
Square Footage 1,430 sqft
Price per Sqft $251
MLS Listing ID 973168
Sold Date 12/20/24
Style Rancher
Bedrooms 3
Rental Info Unrestricted
Year Built 1983
Annual Tax Amount $3,452
Tax Year 2023
Lot Size 5,662 Sqft
Acres 0.13
Property Description
ESTATE SALE Double wide, one family owned, 1983 modular home situated on spacious and desirable 5817 sqft corner lot in the quiet and well-established Ladysmith Rocky Creek neighborhood. Property features a mature garden in front yard with a bonus 40-year-old apple tree. Large living room complete with Nat gas fireplace, and semi open kitchen are great for entertaining. Three bedrooms are situated so Primary Bedroom enjoys privacy and has a 4 pc ensuite. Home holds lots of potential, and admittedly requires a lot of love. For those looking for an affordable 3-bedroom, 2 bathroom 1430 sqft home in a peaceful safe neighborhood, and are willing to do some work to fix up, this could be your next home. *Electrical has been completely upgraded and certified by Technical Safety B.C. The condition of plumbing, roof and appliances are unknown. The rooms are spacious and the layout gives the feeling of openness. Natural gas fuels the furnace and the fireplace. A heat pump was installed in 2019.
Location
State BC
County Ladysmith, Town Of
Area Du Ladysmith
Zoning R1B
Direction West
Rooms
Basement None, Other
Main Level Bedrooms 3
Kitchen 1
Interior
Heating Electric, Forced Air, Heat Pump, Natural Gas
Cooling Air Conditioning
Flooring Mixed
Fireplaces Number 1
Fireplaces Type Gas
Fireplace 1
Appliance Dishwasher, F/S/W/D, Refrigerator
Laundry In House
Exterior
Exterior Feature Low Maintenance Yard
Utilities Available Cable Available, Compost, Electricity To Lot, Garbage, Natural Gas To Lot, Recycling
Roof Type Membrane
Handicap Access Ground Level Main Floor, Primary Bedroom on Main
Total Parking Spaces 2
Building
Lot Description Corner
Building Description Aluminum Siding,Insulation: Ceiling,Insulation: Walls, Rancher
Faces West
Foundation Pillar/Post/Pier, Poured Concrete
Sewer Sewer To Lot
Water Municipal
Structure Type Aluminum Siding,Insulation: Ceiling,Insulation: Walls
Others
Tax ID 000-417-513
Ownership Freehold
Pets Allowed Aquariums, Birds, Caged Mammals, Cats, Dogs
Read Less Info
Want to know what your home might be worth? Contact us for a FREE valuation!

Our team is ready to help you sell your home for the highest possible price ASAP
Bought with Century 21 Harbour Realty Ltd.

"My job is to find and attract mastery-based agents to the office, protect the culture, and make sure everyone is happy! "


