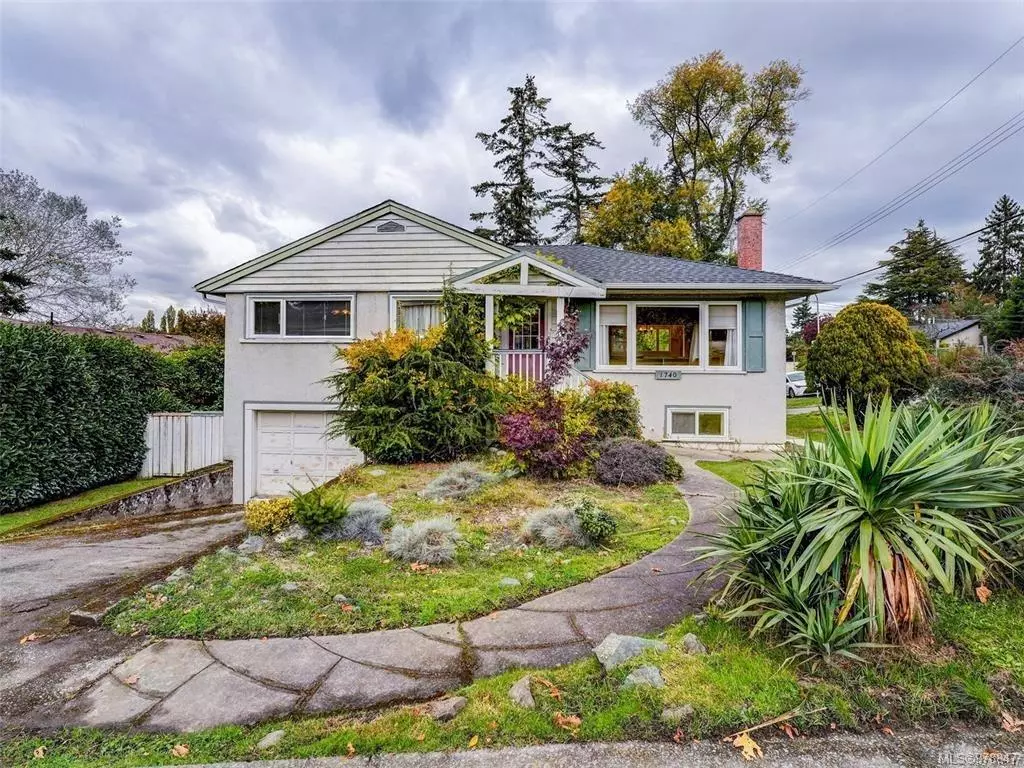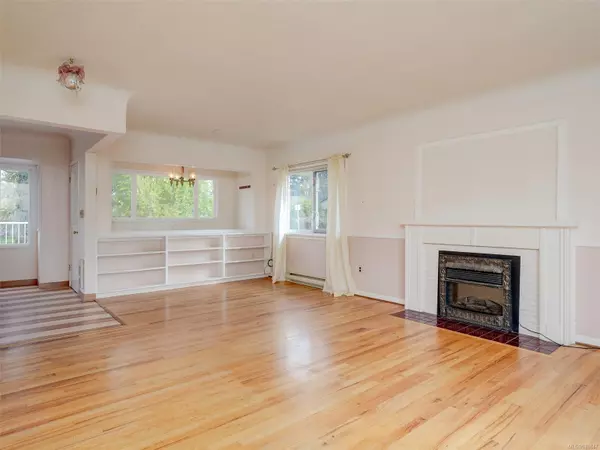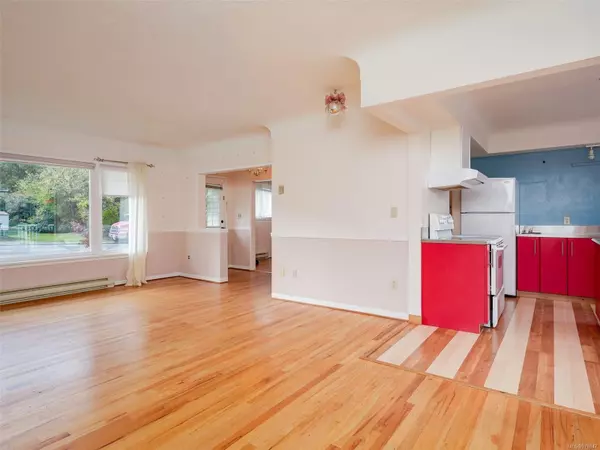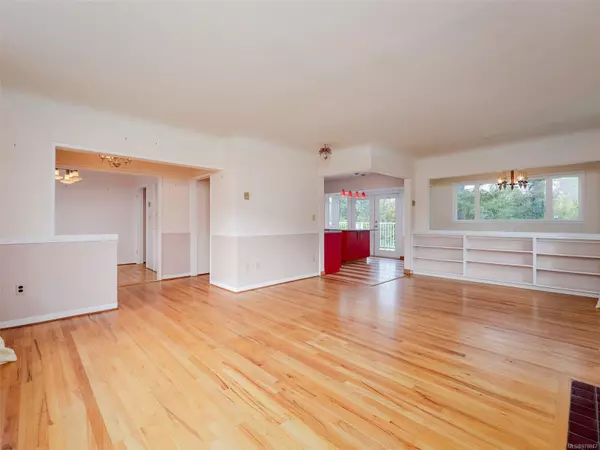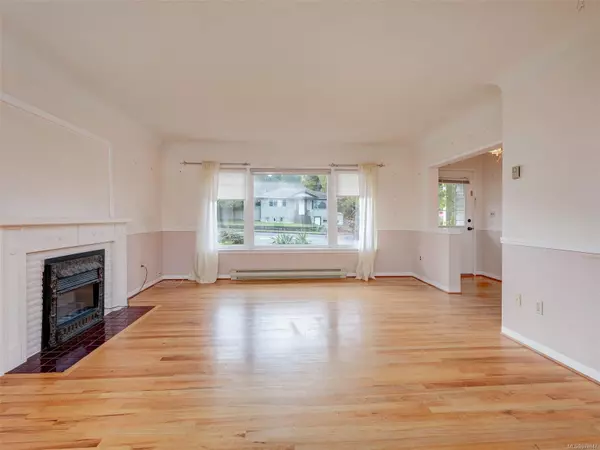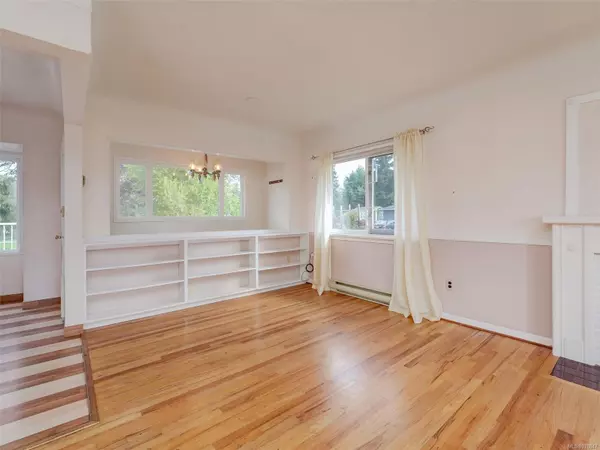$965,000
$1,050,000
8.1%For more information regarding the value of a property, please contact us for a free consultation.
4 Beds
3 Baths
2,001 SqFt
SOLD DATE : 12/20/2024
Key Details
Sold Price $965,000
Property Type Single Family Home
Sub Type Single Family Detached
Listing Status Sold
Purchase Type For Sale
Square Footage 2,001 sqft
Price per Sqft $482
MLS Listing ID 978847
Sold Date 12/20/24
Style Main Level Entry with Lower Level(s)
Bedrooms 4
Rental Info Unrestricted
Year Built 1955
Annual Tax Amount $4,213
Tax Year 2023
Lot Size 8,276 Sqft
Acres 0.19
Property Description
Welcome to this charming 1955 built character home that backs onto Horner Park. The long term owners have enjoyed this lovely home and added many updates over the years. There is a spacious Living and Diningroom, updated kitchen with French doors opening onto a large deck out to the lovely park view. There were 3 Bedrooms on the main but a wall was removed so now becomes a den plus a 2 piece bathroom was added. Another full bathroom on the main floor. The lower floor offers a separate 2 bedroom inlaw suite . There are lovely hardwoods floors, thermo windows, upgraded 200 amp service, new perimeter drains, carpeting and lino plus new kitchen cabinets. This is a special offering with so many options in one of Victorias most sought after locations close to shopping, Mt Tolmie Park and Uvic.
Location
State BC
County Capital Regional District
Area Se Mt Tolmie
Direction South
Rooms
Basement None
Main Level Bedrooms 2
Kitchen 2
Interior
Interior Features Dining/Living Combo
Heating Baseboard, Electric
Cooling None
Flooring Carpet, Laminate
Fireplaces Number 1
Fireplaces Type Living Room
Fireplace 1
Window Features Aluminum Frames,Bay Window(s),Screens
Appliance F/S/W/D
Laundry Common Area, In House
Exterior
Exterior Feature Balcony/Deck, Fencing: Full
Carport Spaces 1
Roof Type Asphalt Shingle
Total Parking Spaces 4
Building
Lot Description Corner, Landscaped
Building Description Frame Wood,Stucco & Siding, Main Level Entry with Lower Level(s)
Faces South
Foundation Poured Concrete
Sewer Sewer Connected
Water Municipal
Additional Building Exists
Structure Type Frame Wood,Stucco & Siding
Others
Tax ID 000-619-906
Ownership Freehold
Pets Allowed Aquariums, Birds, Caged Mammals, Cats, Dogs
Read Less Info
Want to know what your home might be worth? Contact us for a FREE valuation!

Our team is ready to help you sell your home for the highest possible price ASAP
Bought with Pemberton Holmes Ltd.

"My job is to find and attract mastery-based agents to the office, protect the culture, and make sure everyone is happy! "


