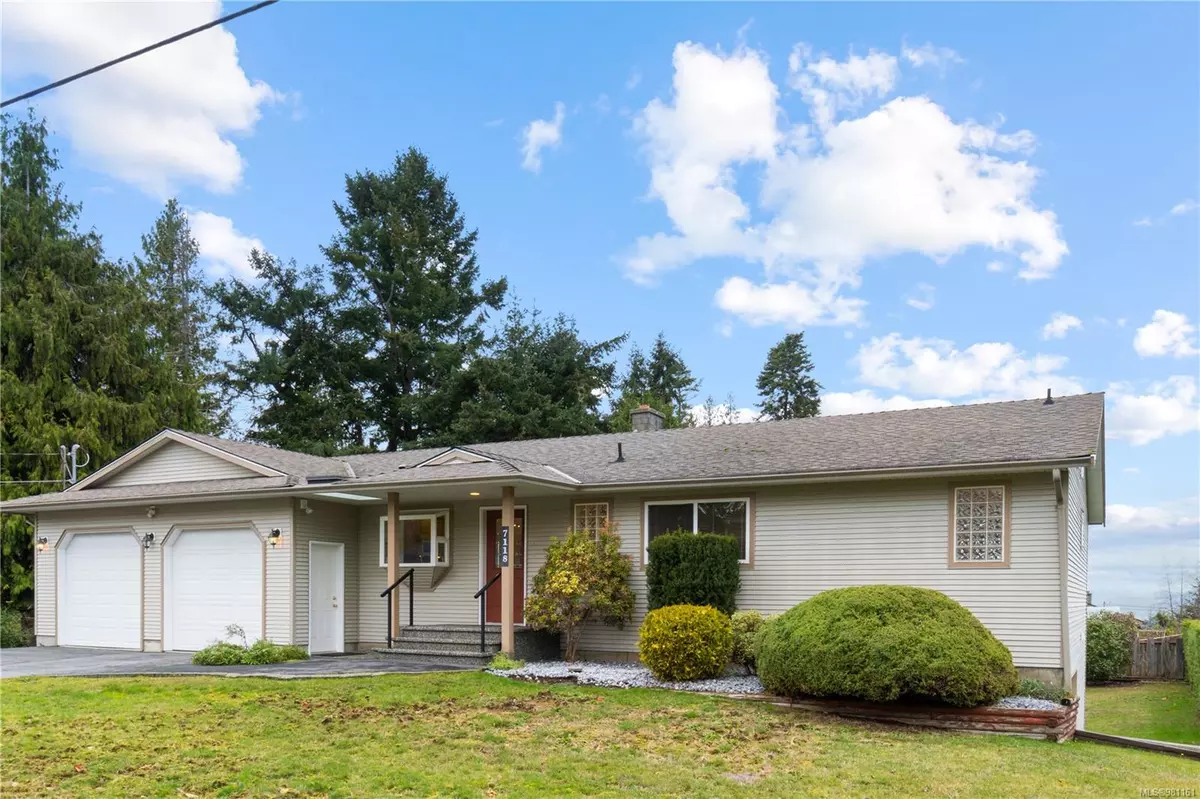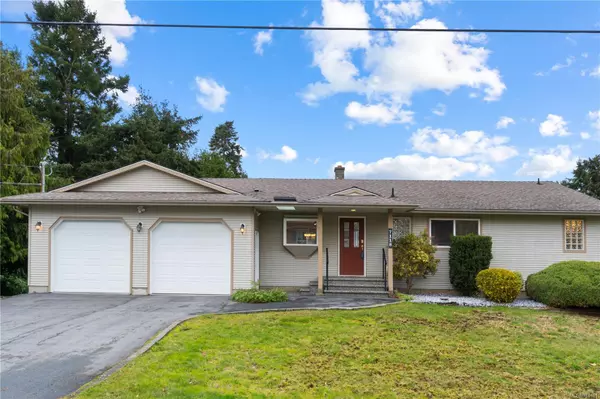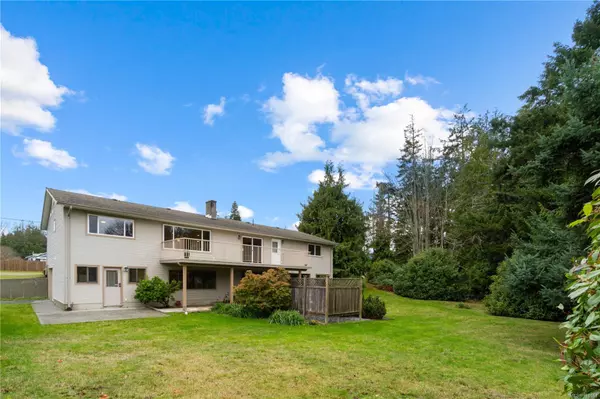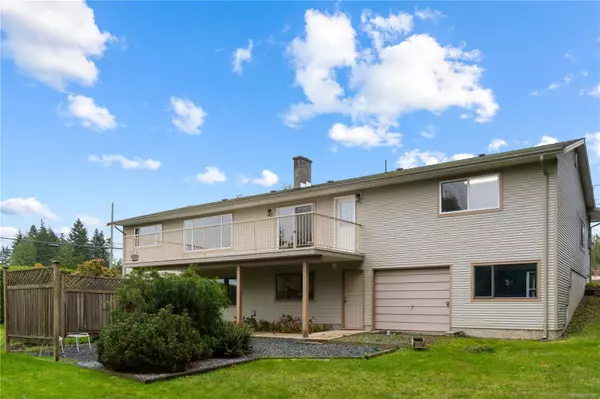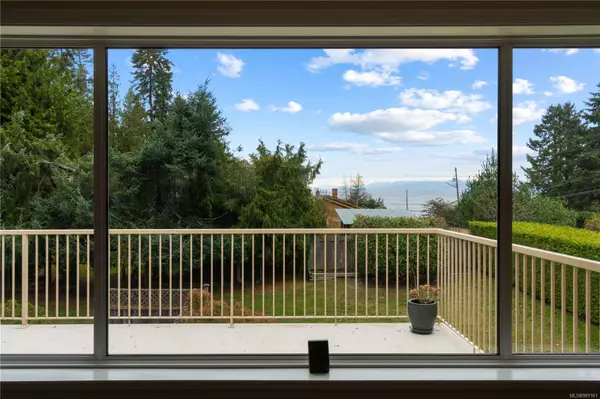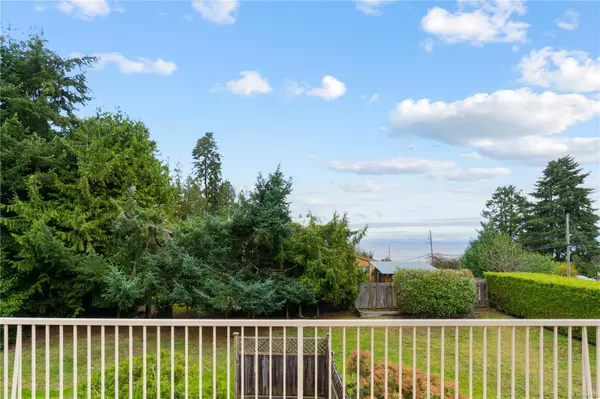$1,065,000
$1,100,000
3.2%For more information regarding the value of a property, please contact us for a free consultation.
3 Beds
3 Baths
2,528 SqFt
SOLD DATE : 12/19/2024
Key Details
Sold Price $1,065,000
Property Type Single Family Home
Sub Type Single Family Detached
Listing Status Sold
Purchase Type For Sale
Square Footage 2,528 sqft
Price per Sqft $421
MLS Listing ID 981161
Sold Date 12/19/24
Style Main Level Entry with Lower Level(s)
Bedrooms 3
Rental Info Unrestricted
Year Built 1984
Annual Tax Amount $4,372
Tax Year 2023
Lot Size 0.440 Acres
Acres 0.44
Property Description
Lower Lantzville Level Entry Walk out with ocean & Mountain view sitting on corner lot that is .44 acer. front of home is 7118 Caillet Rd, side road is Jacks road lots of parking with two car garage plus single car garage off Jacks Rd. The 2528 SF finished with two bedrooms & den on the main floor, the homes open floor plan, views from kitchen living room & primary bedroom, the kitchen has lots of cupboard & counter space with island, the living room host a beautiful stone fireplace separating the dining room with access to the large deck for entertaining, the primary offers walk in closet & 4 Piece bathroom, next to the den is a 2 piece bathroom, this floor you will find the laundry room and another large bedroom off the garage side, downstairs offers a rec room, another bedroom, den , storage, a room plumbed for laundry, four piece bathroom, at the back of the house another roll up door storage room, the large yard is fully landscaped and very private, there is RV parking,
Location
State BC
County Lantzville, District Of
Area Na Lower Lantzville
Direction Southeast
Rooms
Basement Finished, Walk-Out Access, With Windows
Main Level Bedrooms 2
Kitchen 1
Interior
Interior Features Dining Room, Storage
Heating Baseboard, Electric
Cooling None
Flooring Mixed
Fireplaces Number 1
Fireplaces Type Gas, Living Room
Fireplace 1
Laundry In House
Exterior
Exterior Feature Fencing: Partial
Garage Spaces 3.0
View Y/N 1
View Mountain(s), Ocean
Roof Type Asphalt Shingle
Handicap Access Primary Bedroom on Main
Total Parking Spaces 6
Building
Lot Description Corner, Landscaped, Quiet Area, Recreation Nearby, Shopping Nearby
Building Description Frame Wood,Insulation: Ceiling,Insulation: Walls,Vinyl Siding, Main Level Entry with Lower Level(s)
Faces Southeast
Foundation Poured Concrete
Sewer Sewer Connected
Water Municipal
Structure Type Frame Wood,Insulation: Ceiling,Insulation: Walls,Vinyl Siding
Others
Tax ID 000-110-191
Ownership Freehold
Pets Allowed Aquariums, Birds, Caged Mammals, Cats, Dogs
Read Less Info
Want to know what your home might be worth? Contact us for a FREE valuation!

Our team is ready to help you sell your home for the highest possible price ASAP
Bought with RE/MAX of Nanaimo

"My job is to find and attract mastery-based agents to the office, protect the culture, and make sure everyone is happy! "


