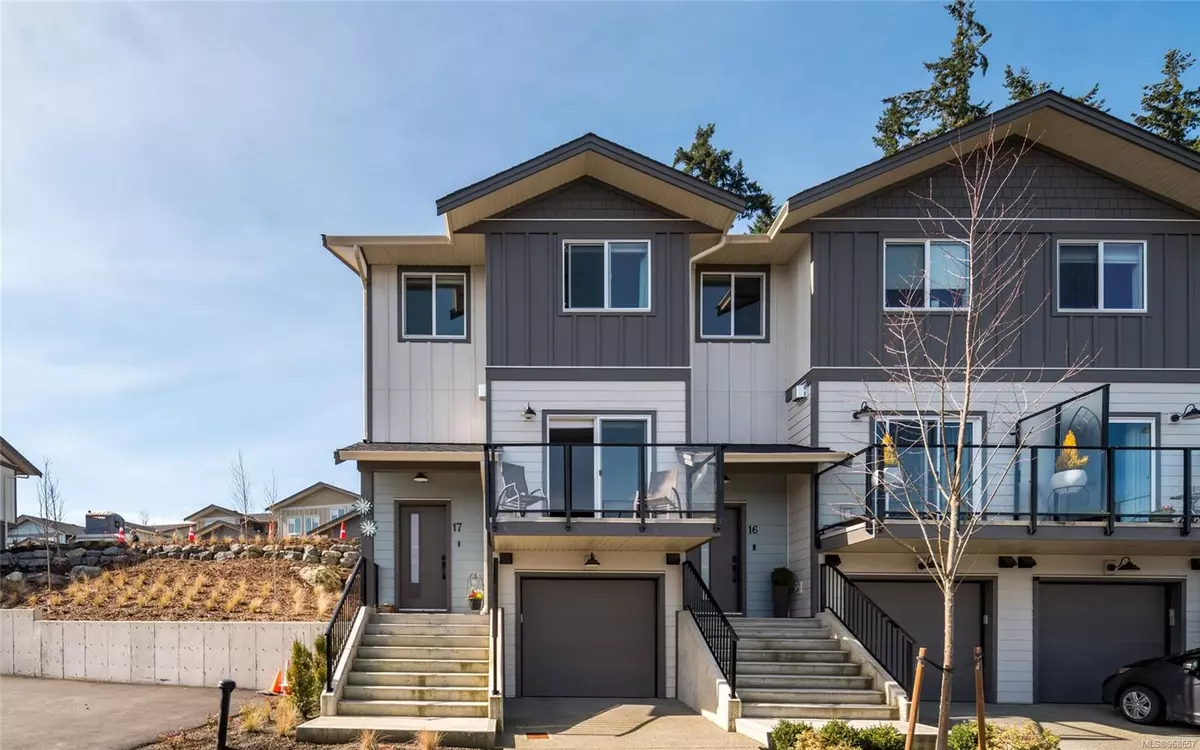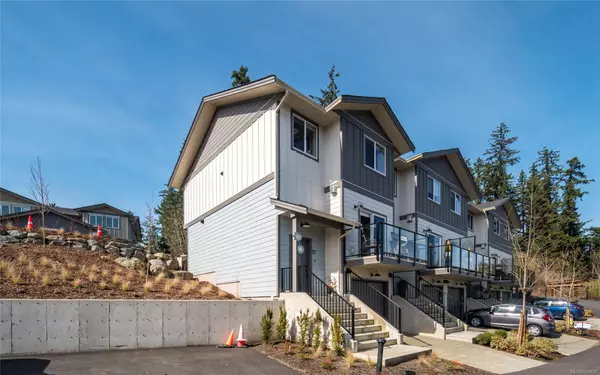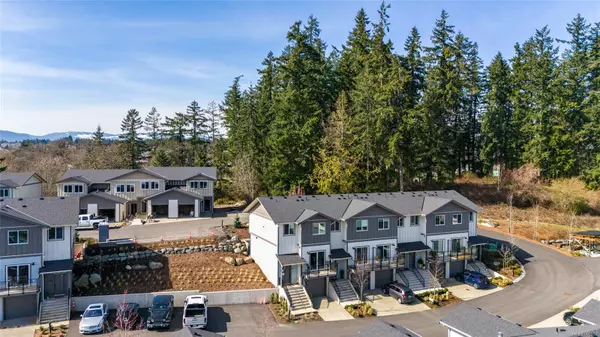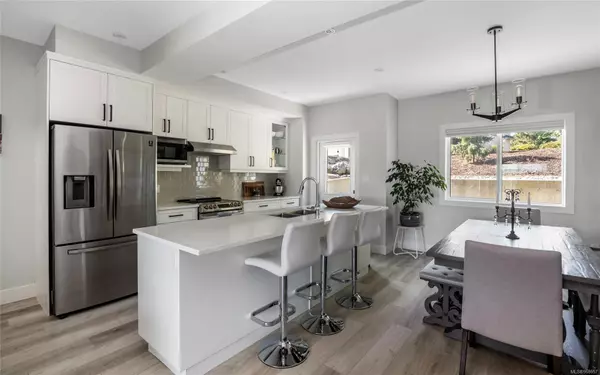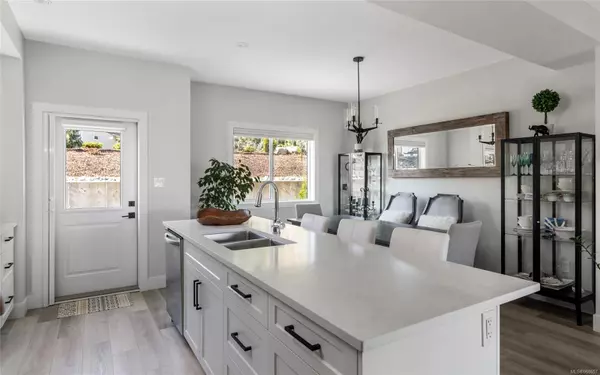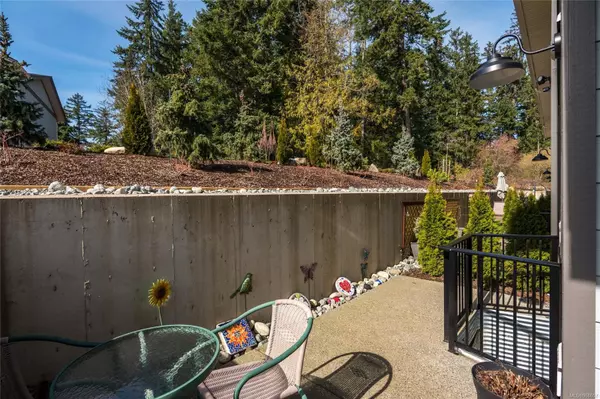$580,000
$589,000
1.5%For more information regarding the value of a property, please contact us for a free consultation.
3 Beds
3 Baths
1,560 SqFt
SOLD DATE : 12/12/2024
Key Details
Sold Price $580,000
Property Type Townhouse
Sub Type Row/Townhouse
Listing Status Sold
Purchase Type For Sale
Square Footage 1,560 sqft
Price per Sqft $371
Subdivision Ivans Hill
MLS Listing ID 968657
Sold Date 12/12/24
Style Main Level Entry with Lower/Upper Lvl(s)
Bedrooms 3
HOA Fees $325/mo
Rental Info Unrestricted
Year Built 2021
Annual Tax Amount $3,624
Tax Year 2024
Lot Size 435 Sqft
Acres 0.01
Property Description
Welcome to Ivan’s Hill - a beautiful & quiet little development in The Cowichan Valley. Situated within just moments & within walking distance to big box stores, tranquil walking trails, parks, eateries & schools makes this one of the most sought areas in West Duncan. This peaceful, modern & near new end unit townhome offers a great opportunity for those looking for a carefree lifestyle. With design, style & function in mind this home has been thoughtfully laid out to work for many demographics. The airy main floor features a big beautiful white kitchen w/quartz, generous dining area & a pretty living room w/gas fireplace. This level also gives you access to the private rear patio & a picture framed front deck to enjoy the gorgeous mountain vistas & stunning sunrises. Upstairs you will find a generous guest bed, 4pc bath, laundry & the primary suite w/walk in closet & 3pc ensuite. Ground has one more bed, 2pc bath, storage & garage access. No GST & conveniently beside visitor parking.
Location
State BC
County North Cowichan, Municipality Of
Area Du West Duncan
Zoning R7
Direction Northeast
Rooms
Other Rooms Gazebo
Basement Finished, Full, Walk-Out Access, With Windows
Kitchen 1
Interior
Interior Features Dining/Living Combo
Heating Baseboard, Electric
Cooling None
Flooring Mixed
Fireplaces Number 1
Fireplaces Type Gas, Living Room
Equipment Electric Garage Door Opener
Fireplace 1
Window Features Insulated Windows,Screens,Vinyl Frames,Window Coverings
Appliance Dishwasher, F/S/W/D, Range Hood
Laundry In Unit
Exterior
Exterior Feature Balcony/Deck, Balcony/Patio, Low Maintenance Yard
Garage Spaces 1.0
Utilities Available Cable To Lot, Compost, Electricity To Lot, Garbage, Natural Gas To Lot, Recycling, Underground Utilities
Amenities Available Common Area
View Y/N 1
View Mountain(s)
Roof Type Fibreglass Shingle
Total Parking Spaces 3
Building
Lot Description Central Location, Easy Access, Landscaped, Near Golf Course, No Through Road, Quiet Area, Recreation Nearby, Serviced, Shopping Nearby, Sidewalk
Building Description Cement Fibre,Frame Wood,Insulation All,Insulation: Ceiling,Insulation: Walls, Main Level Entry with Lower/Upper Lvl(s)
Faces Northeast
Story 3
Foundation Poured Concrete
Sewer Sewer Connected
Water Municipal
Structure Type Cement Fibre,Frame Wood,Insulation All,Insulation: Ceiling,Insulation: Walls
Others
HOA Fee Include Garbage Removal,Insurance,Maintenance Grounds,Maintenance Structure,Recycling,Sewer,Water
Restrictions Easement/Right of Way,Restrictive Covenants
Tax ID 031-654-991
Ownership Freehold/Strata
Pets Allowed Aquariums, Birds, Caged Mammals, Cats, Dogs, Number Limit
Read Less Info
Want to know what your home might be worth? Contact us for a FREE valuation!

Our team is ready to help you sell your home for the highest possible price ASAP
Bought with Royal LePage Duncan Realty

"My job is to find and attract mastery-based agents to the office, protect the culture, and make sure everyone is happy! "


