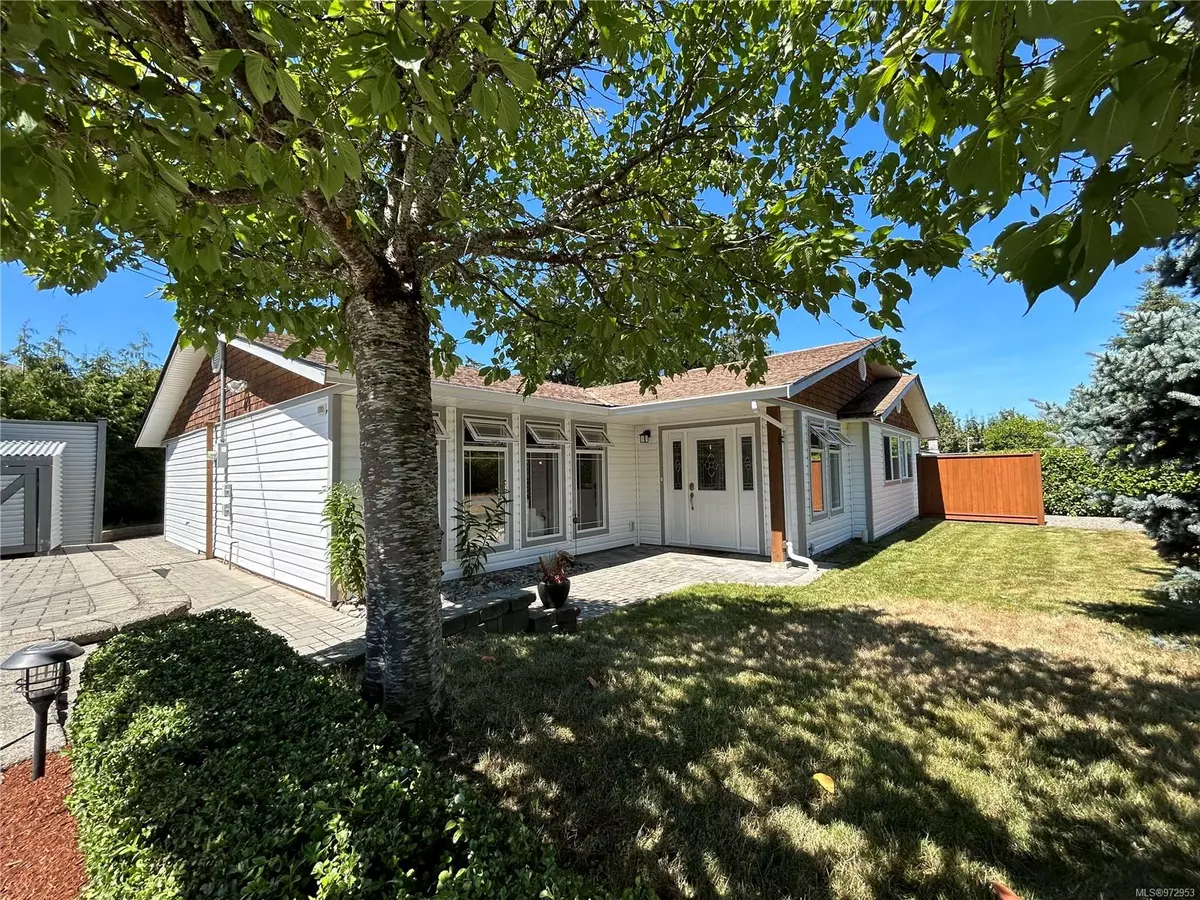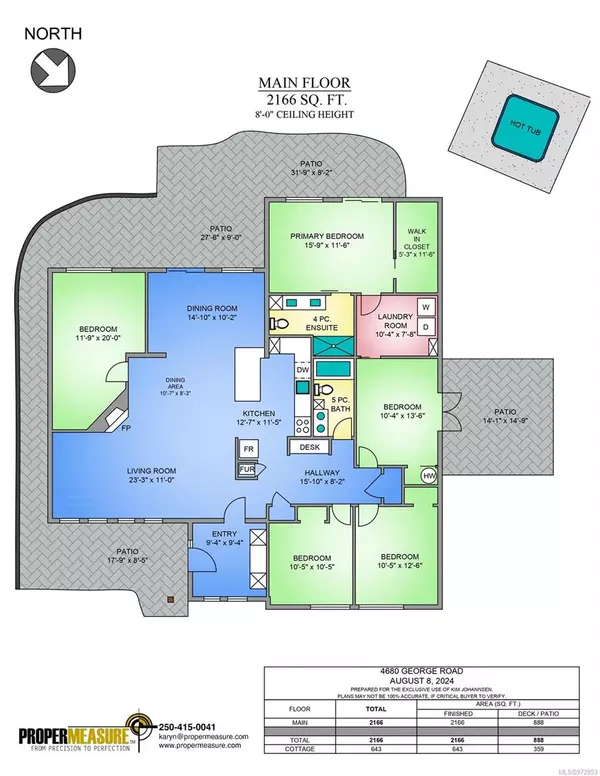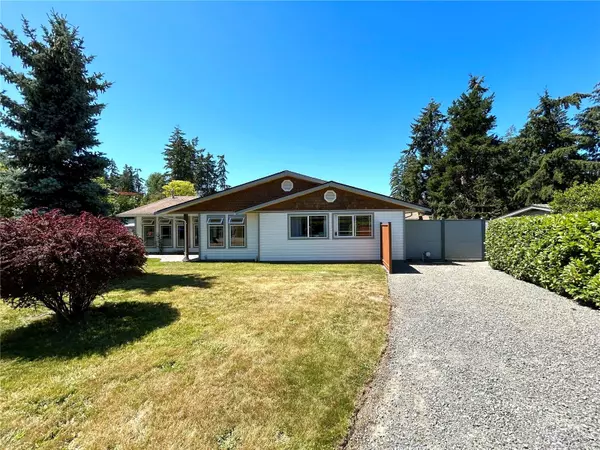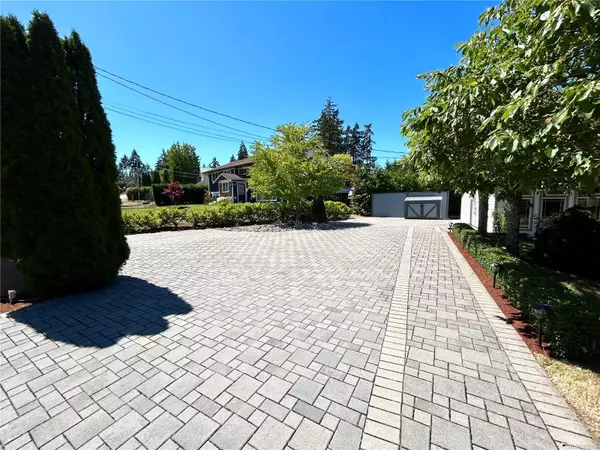$907,500
$924,900
1.9%For more information regarding the value of a property, please contact us for a free consultation.
5 Beds
3 Baths
2,809 SqFt
SOLD DATE : 12/11/2024
Key Details
Sold Price $907,500
Property Type Single Family Home
Sub Type Single Family Detached
Listing Status Sold
Purchase Type For Sale
Square Footage 2,809 sqft
Price per Sqft $323
MLS Listing ID 972953
Sold Date 12/11/24
Style Rancher
Bedrooms 5
Rental Info Unrestricted
Annual Tax Amount $3,959
Tax Year 2023
Lot Size 0.300 Acres
Acres 0.3
Property Sub-Type Single Family Detached
Property Description
Located in a quiet established residential neighbourhood of Cowichan Bay, this wonderful remodeled, one level, 4 bed plus den, 2 bath, 2166 sq.ft., rancher with detached, 1 bdrm, 643 sq.ft., in-law cottage will suit a variety of lifestyles. Fully fenced and beautifully landscaped, .3 acre level yard with privacy hedges and good separation from the cottage and house including separate parking. Numerous upgrades include new cottage kitchen, fresh paint, new bathroom and more. Features included forced air heat and a gas feature fireplace in the house and a new heat pump in the cottage, inground sprinklers, hot tub, shed, vinyl thermal windows, big tiled entry and more. The location is ideal with most of the amenities of the bay including marinas, restaurants, shopping and pub within walking distance. Shopping centers, parks, school and golf courses are nearby as well and the TCH is handy for commuters. This is a rare value packed must see offering.
Location
Province BC
County Cowichan Valley Regional District
Area Du Cowichan Bay
Zoning R3
Direction Northeast
Rooms
Other Rooms Guest Accommodations
Basement None
Main Level Bedrooms 5
Kitchen 2
Interior
Interior Features Dining/Living Combo, French Doors
Heating Electric, Forced Air, Heat Pump
Cooling Air Conditioning
Flooring Carpet, Laminate, Tile
Fireplaces Number 1
Fireplaces Type Living Room, Propane
Fireplace 1
Window Features Vinyl Frames
Appliance F/S/W/D
Laundry In House, In Unit
Exterior
Exterior Feature Balcony/Patio, Fencing: Full, Garden, Sprinkler System
Parking Features Open, RV Access/Parking
Utilities Available Electricity To Lot, Garbage, Recycling
Roof Type Fibreglass Shingle
Handicap Access Ground Level Main Floor, No Step Entrance
Total Parking Spaces 5
Building
Lot Description Family-Oriented Neighbourhood, Irrigation Sprinkler(s), Landscaped, Level, Marina Nearby, Private, Quiet Area, Recreation Nearby, Serviced, Shopping Nearby, Southern Exposure
Building Description Frame Wood,Insulation: Ceiling,Insulation: Walls,Vinyl Siding, Rancher
Faces Northeast
Foundation Slab
Sewer Sewer Connected
Water Regional/Improvement District
Additional Building Exists
Structure Type Frame Wood,Insulation: Ceiling,Insulation: Walls,Vinyl Siding
Others
Restrictions Easement/Right of Way,Restrictive Covenants
Tax ID 000-081-141
Ownership Freehold
Acceptable Financing Must Be Paid Off
Listing Terms Must Be Paid Off
Pets Allowed Aquariums, Birds, Caged Mammals, Cats, Dogs
Read Less Info
Want to know what your home might be worth? Contact us for a FREE valuation!

Our team is ready to help you sell your home for the highest possible price ASAP
Bought with Sotheby's International Realty Canada (Vic2)

"My job is to find and attract mastery-based agents to the office, protect the culture, and make sure everyone is happy! "







