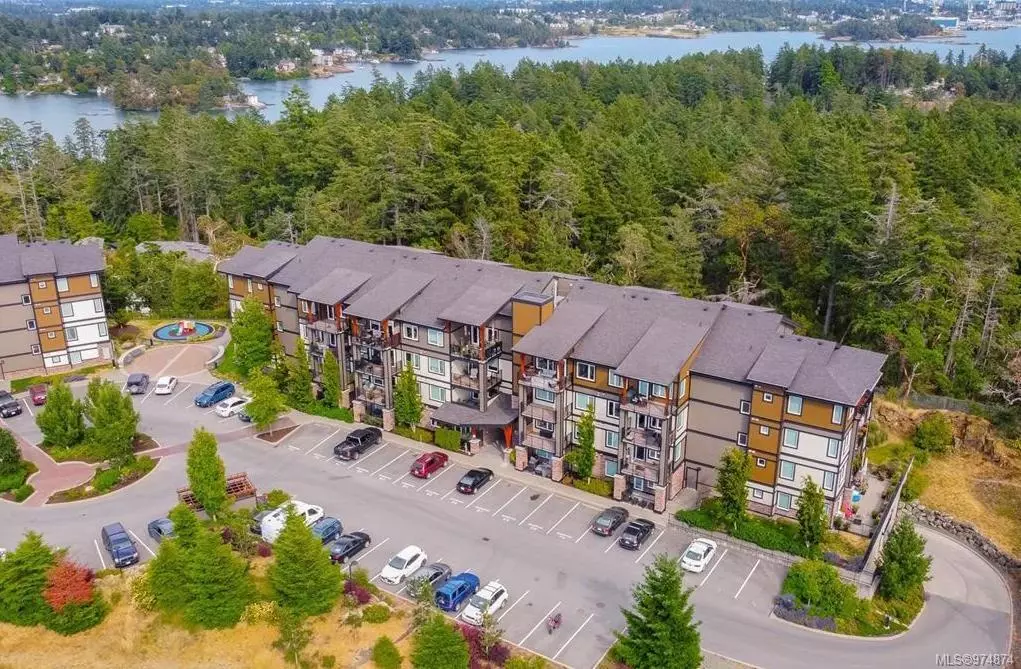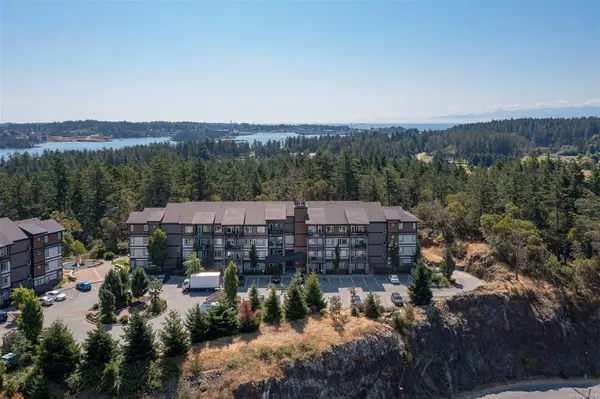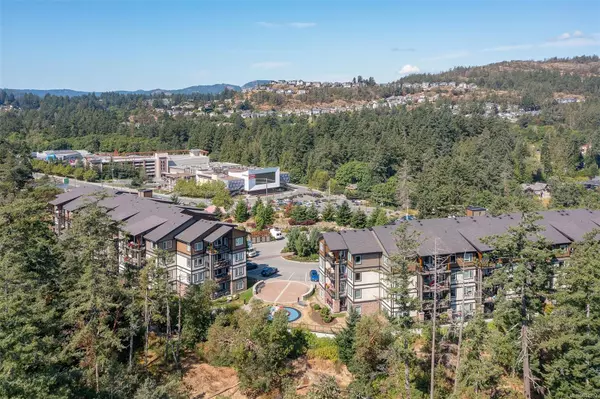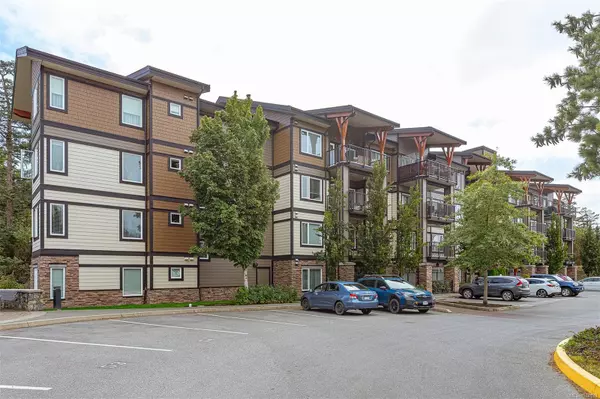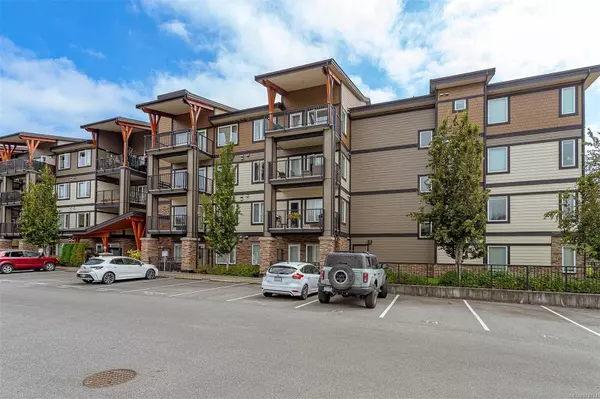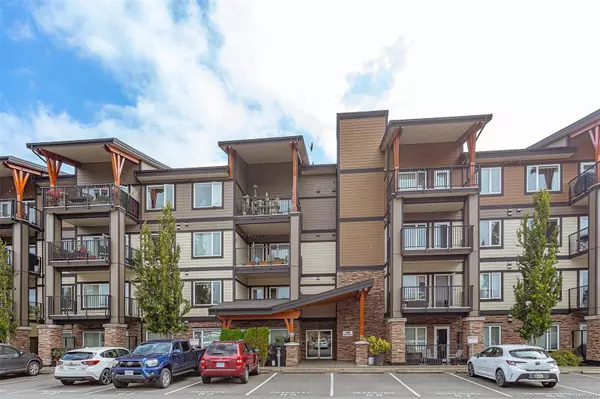$598,000
$609,900
2.0%For more information regarding the value of a property, please contact us for a free consultation.
2 Beds
2 Baths
830 SqFt
SOLD DATE : 12/11/2024
Key Details
Sold Price $598,000
Property Type Condo
Sub Type Condo Apartment
Listing Status Sold
Purchase Type For Sale
Square Footage 830 sqft
Price per Sqft $720
Subdivision Coho
MLS Listing ID 974874
Sold Date 12/11/24
Style Condo
Bedrooms 2
HOA Fees $449/mo
Rental Info Unrestricted
Year Built 2013
Annual Tax Amount $2,129
Tax Year 2023
Lot Size 871 Sqft
Acres 0.02
Property Description
Experience beautiful mountain views from this charming 2 bdrm, 2 bath condo at the COHO, complete w/a storage locker & two parking stalls. The open-concept layout showcases 9-foot ceilings, large windows for natural light. Step out onto the spacious covered deck to enjoy BBQ's, entertaining & stunning sunsets. The stylish kitchen w/ss appliances, a flat-top stove, range, new dishwasher, built-in microwave, eating island & new lighting. Fresh paint, new bdrm doors & deck tiling. Bright primary suite w/a walk-in closet & 3 pc en-suite bath. Wonderful layout w/sep bdrms, addt'l 4 pc bath & in suite laundry. This 2013-built well-maintained, pet-friendly building, sits on a 5-acre property & was repainted in 2022. 1 secure u/g parking spot w/a storage locker in front, 1 parking spot above, visitor parking, a guest suite & playground. Conveniently located minutes from the Trans Canada Highway, The Goose, JDF Rec Center, Thetis Lake, shopping, w/downtown Victoria just a 15-minute drive away.
Location
State BC
County Capital Regional District
Area Vr Six Mile
Direction Southwest
Rooms
Other Rooms Guest Accommodations
Basement None
Main Level Bedrooms 2
Kitchen 1
Interior
Interior Features Dining/Living Combo
Heating Baseboard, Electric
Cooling None
Flooring Carpet, Laminate, Tile
Window Features Blinds,Insulated Windows,Vinyl Frames
Appliance Dishwasher, F/S/W/D, Microwave
Laundry In Unit
Exterior
Exterior Feature Balcony/Deck, Playground
Amenities Available Common Area, Elevator(s)
View Y/N 1
View Mountain(s), Other
Roof Type Fibreglass Shingle
Handicap Access No Step Entrance
Total Parking Spaces 2
Building
Lot Description Central Location, Family-Oriented Neighbourhood, Irregular Lot, Landscaped, Near Golf Course, No Through Road, Private, Quiet Area, Recreation Nearby, Shopping Nearby
Building Description Cement Fibre,Frame Wood,Insulation: Ceiling,Insulation: Walls, Condo
Faces Southwest
Story 4
Foundation Poured Concrete
Sewer Sewer To Lot
Water Municipal
Architectural Style West Coast
Structure Type Cement Fibre,Frame Wood,Insulation: Ceiling,Insulation: Walls
Others
HOA Fee Include Heat,Insurance,Maintenance Structure,Property Management,Sewer,Water
Tax ID 028-964-217
Ownership Freehold/Strata
Acceptable Financing Purchaser To Finance
Listing Terms Purchaser To Finance
Pets Allowed Cats, Dogs, Number Limit
Read Less Info
Want to know what your home might be worth? Contact us for a FREE valuation!

Our team is ready to help you sell your home for the highest possible price ASAP
Bought with Fair Realty

"My job is to find and attract mastery-based agents to the office, protect the culture, and make sure everyone is happy! "


