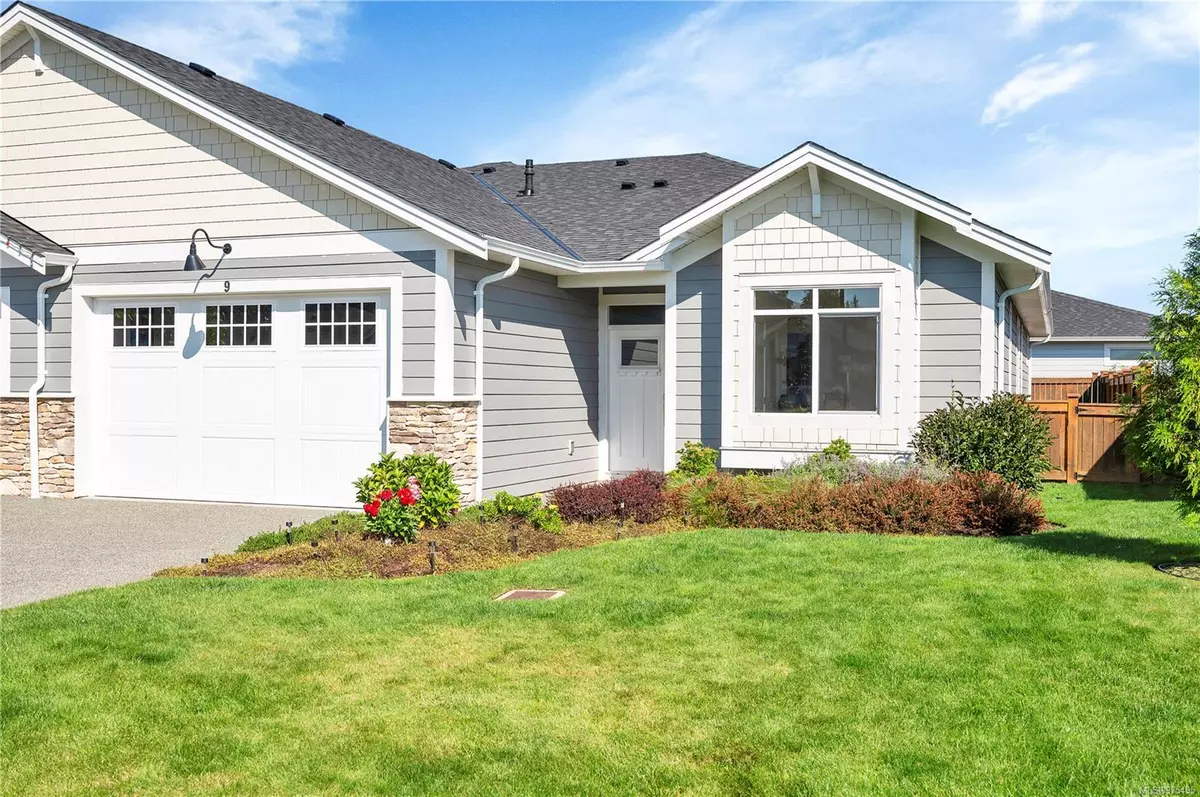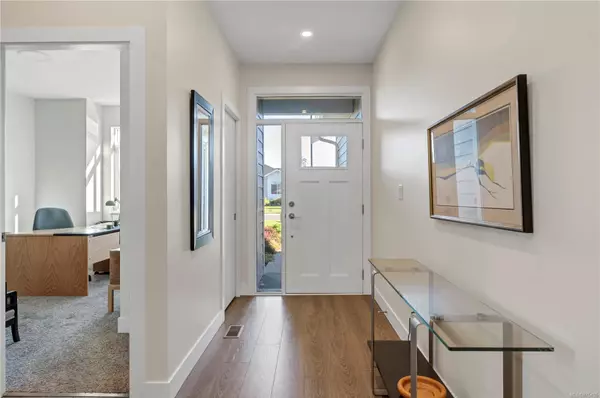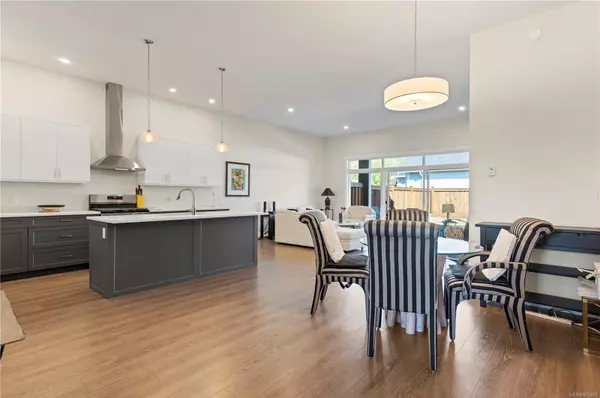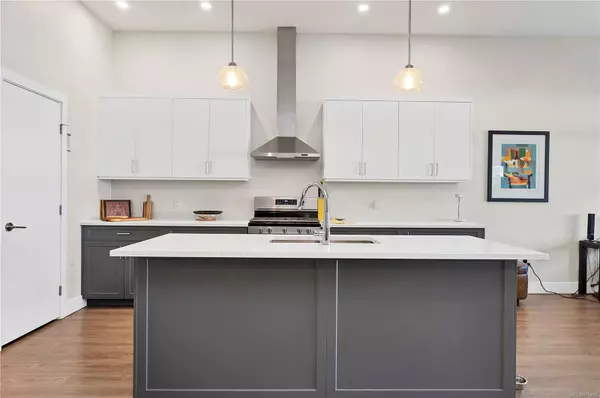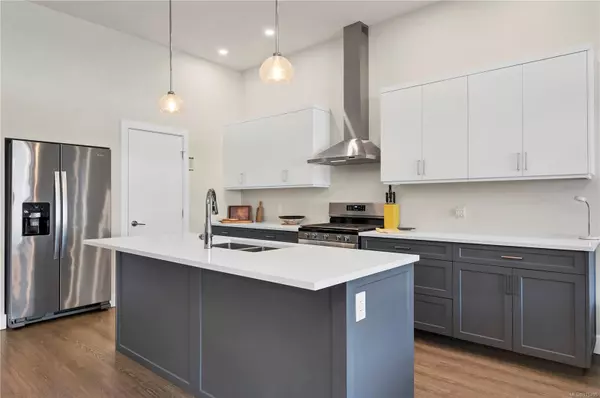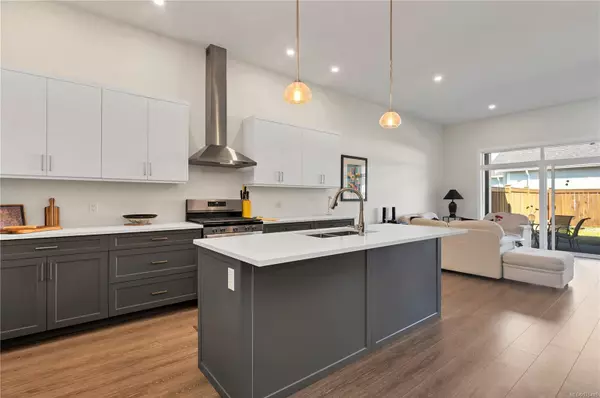$670,000
$679,900
1.5%For more information regarding the value of a property, please contact us for a free consultation.
3 Beds
2 Baths
1,680 SqFt
SOLD DATE : 12/04/2024
Key Details
Sold Price $670,000
Property Type Townhouse
Sub Type Row/Townhouse
Listing Status Sold
Purchase Type For Sale
Square Footage 1,680 sqft
Price per Sqft $398
Subdivision Woodland Terrace
MLS Listing ID 975495
Sold Date 12/04/24
Style Rancher
Bedrooms 3
HOA Fees $160/mo
Rental Info Unrestricted
Year Built 2021
Annual Tax Amount $3,494
Tax Year 2023
Lot Size 4,791 Sqft
Acres 0.11
Property Description
Woodland Terrace represents Campbell River's premier luxury patio home community, showcasing top-tier energy efficiency and stunning upgrades. Ideally situated just minutes from Campbell River Golf & Country Club and the downtown core. This unit greets you with a bright and open ambiance, highlighted by expansive windows and a soaring 10'6" ceiling. Boasting an open-concept, a kitchen with a gas stove, large pantry and exquisite quartz countertops perfect for entertaining. The living room features a gas fireplace and patio doors leading to a spacious covered patio complete with a gas BBQ hookup and fully fenced backyard space. The grand master bedroom offers a retreat-like experience, featuring a luxurious spa-inspired bathroom and a walk-in closet. Additional features include, on-demand gas hot water, a heat pump, an HRV system, insulated concrete form walls for enhanced insulation and soundproofing, ample driveways, and a 22" deep garage situated on a generous strata lot.
Location
State BC
County Campbell River, City Of
Area Cr Campbell River West
Zoning RM 1
Direction South
Rooms
Basement Crawl Space
Main Level Bedrooms 3
Kitchen 1
Interior
Heating Heat Pump, Heat Recovery, Natural Gas
Cooling Air Conditioning, HVAC
Flooring Mixed
Fireplaces Number 1
Fireplaces Type Gas
Equipment Electric Garage Door Opener
Fireplace 1
Appliance Dishwasher, Dryer, Microwave, Oven/Range Gas, Refrigerator, Washer
Laundry In Unit
Exterior
Garage Spaces 1.0
Roof Type Fibreglass Shingle
Handicap Access No Step Entrance, Wheelchair Friendly
Total Parking Spaces 2
Building
Building Description Cement Fibre, Rancher
Faces South
Story 1
Foundation Poured Concrete
Sewer Sewer Connected
Water Municipal
Structure Type Cement Fibre
Others
HOA Fee Include Garbage Removal,Recycling,Sewer,Water
Tax ID 031180612
Ownership Freehold/Strata
Acceptable Financing Must Be Paid Off
Listing Terms Must Be Paid Off
Pets Allowed Aquariums, Birds, Caged Mammals, Cats, Dogs, Number Limit, Size Limit
Read Less Info
Want to know what your home might be worth? Contact us for a FREE valuation!

Our team is ready to help you sell your home for the highest possible price ASAP
Bought with eXp Realty (CT)

"My job is to find and attract mastery-based agents to the office, protect the culture, and make sure everyone is happy! "


