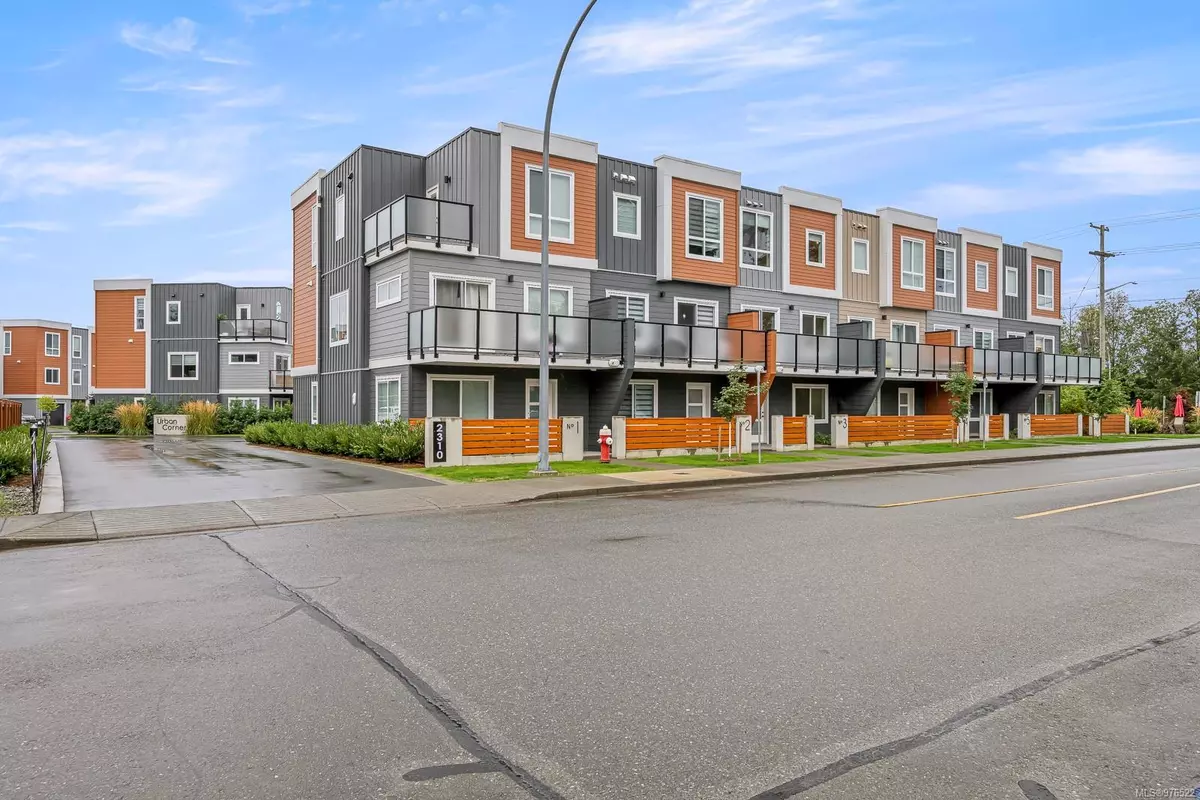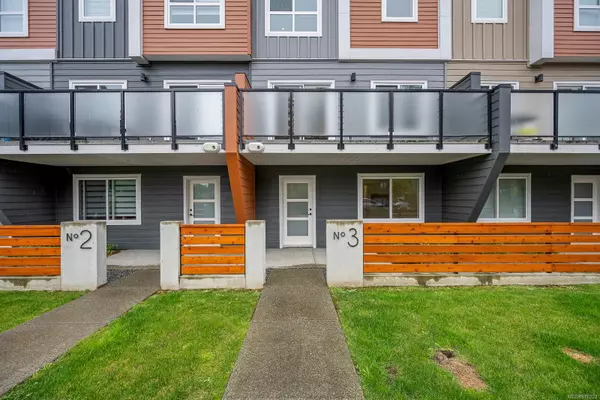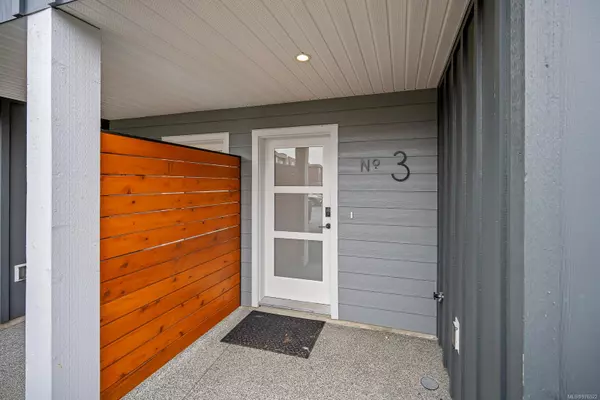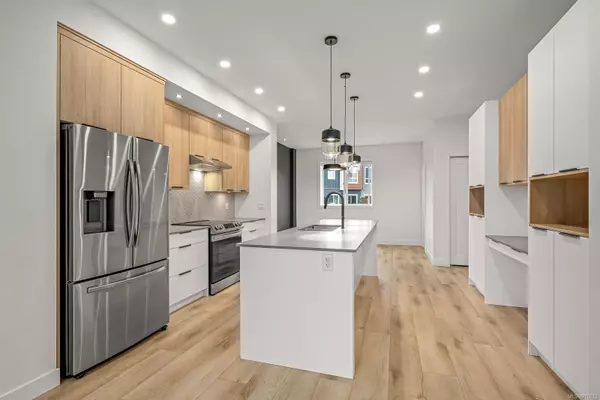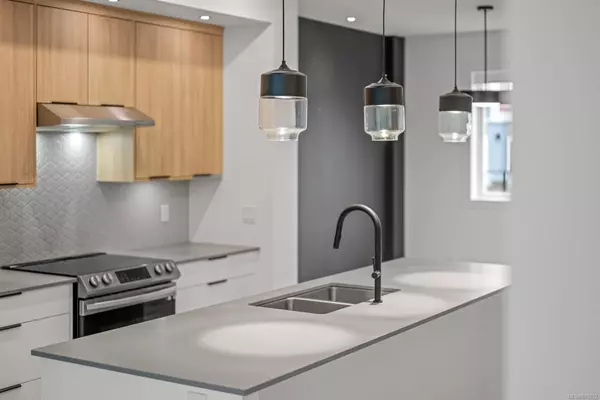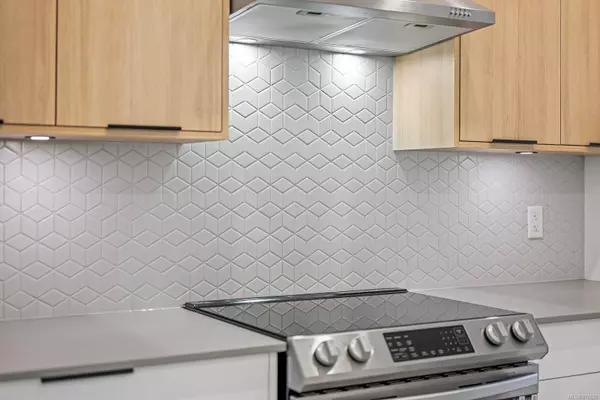$660,000
$675,000
2.2%For more information regarding the value of a property, please contact us for a free consultation.
3 Beds
3 Baths
1,716 SqFt
SOLD DATE : 12/02/2024
Key Details
Sold Price $660,000
Property Type Townhouse
Sub Type Row/Townhouse
Listing Status Sold
Purchase Type For Sale
Square Footage 1,716 sqft
Price per Sqft $384
Subdivision Urban Corner
MLS Listing ID 976522
Sold Date 12/02/24
Style Ground Level Entry With Main Up
Bedrooms 3
HOA Fees $263/mo
Rental Info Unrestricted
Year Built 2022
Annual Tax Amount $3,214
Tax Year 2024
Property Description
TRENDY TOWNHOUSE! This modern 3BR/3BA, three-level townhome is a short walk to groceries and popular schools. The interior is designed with warm colors, big windows for lots of natural light & it has nicely appointed finishes such as vinyl plank & tile flooring, stylish black hardware and metal railings. Found on the 2nd floor is the: kitchen with quartz countertops, modern cabinetry, and a sleek tile backsplash; the bright living room with access to the BBQ deck and a formal dining room. Upstairs are 3 bedrooms and two bathrooms while the lower level has the media room, access to a covered patio and a single car garage. The home is complete with an on-demand hot water system, a natural gas furnace, and a heat pump to provide year-round convenience. Outside, the well deigned complex has easy access, thoughtful colors and visitors can park out front on the street. A short drive gets owners to downtown Comox and its amenities, Crown Isle and the airport. A quick possession is available.
Location
State BC
County Comox, Town Of
Area Cv Comox (Town Of)
Zoning CD 27
Direction Southeast
Rooms
Basement None
Kitchen 1
Interior
Interior Features Dining/Living Combo
Heating Electric, Natural Gas
Cooling Air Conditioning
Flooring Mixed
Equipment Electric Garage Door Opener
Window Features Insulated Windows
Appliance Dishwasher, F/S/W/D
Laundry In House
Exterior
Exterior Feature Balcony/Deck, Balcony/Patio, Low Maintenance Yard
Garage Spaces 1.0
Amenities Available Common Area
Roof Type Asphalt Torch On
Handicap Access Accessible Entrance
Total Parking Spaces 2
Building
Lot Description Central Location, Easy Access, Family-Oriented Neighbourhood, Landscaped, Level, Marina Nearby, Near Golf Course, Shopping Nearby, Southern Exposure
Building Description Frame Wood, Ground Level Entry With Main Up
Faces Southeast
Story 3
Foundation Slab
Sewer Sewer Connected
Water Municipal
Additional Building None
Structure Type Frame Wood
Others
Restrictions Building Scheme,Easement/Right of Way,Restrictive Covenants
Tax ID 031-725-643
Ownership Freehold/Strata
Pets Allowed Aquariums, Birds, Cats, Dogs, Number Limit
Read Less Info
Want to know what your home might be worth? Contact us for a FREE valuation!

Our team is ready to help you sell your home for the highest possible price ASAP
Bought with RE/MAX Ocean Pacific Realty (CX)

"My job is to find and attract mastery-based agents to the office, protect the culture, and make sure everyone is happy! "


