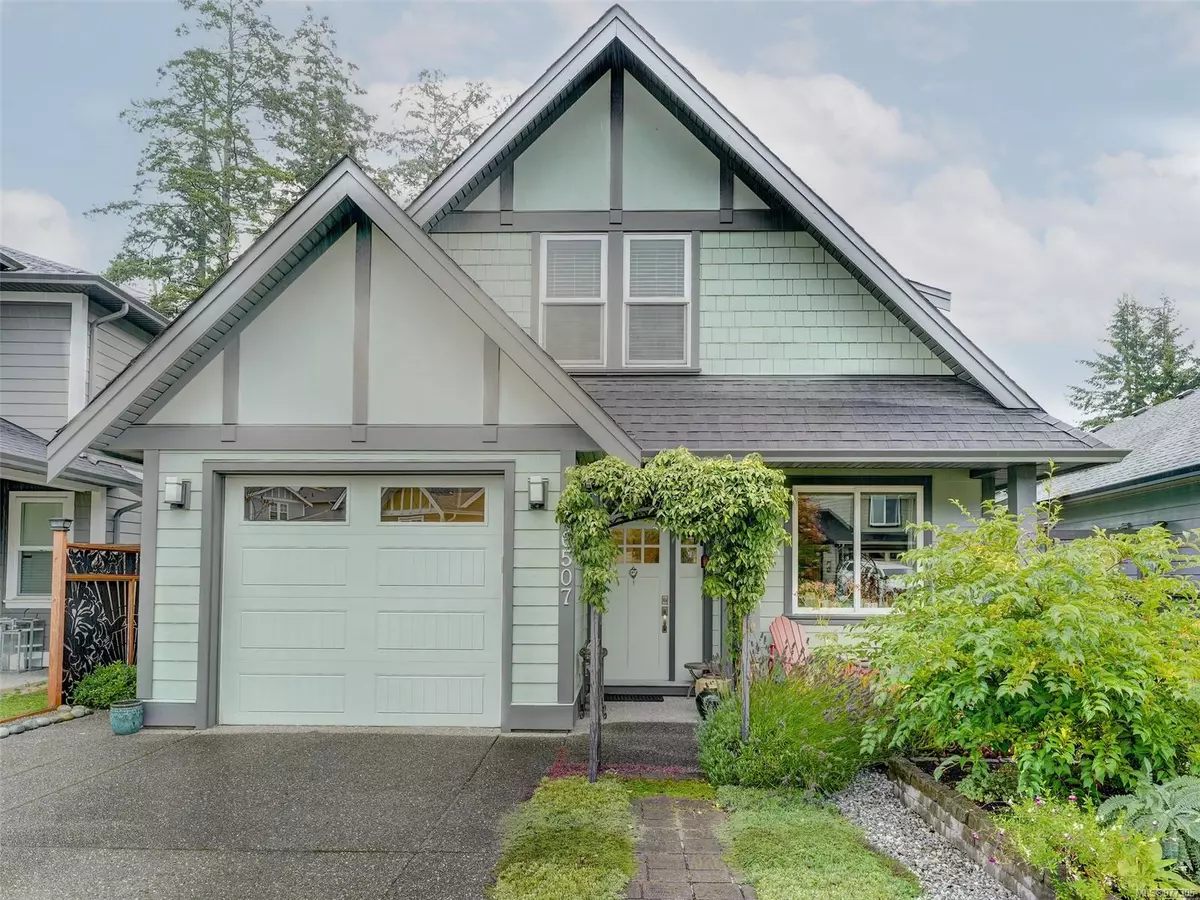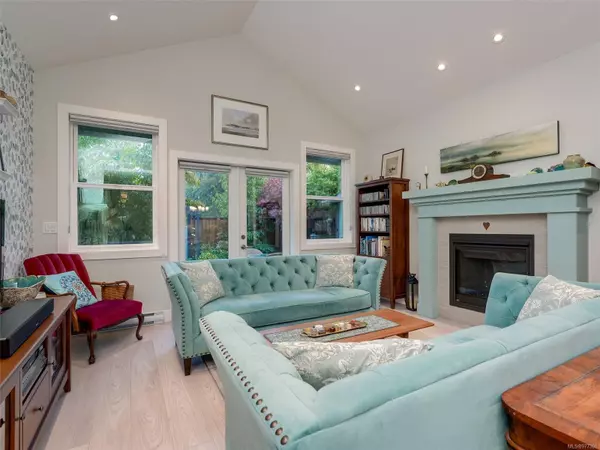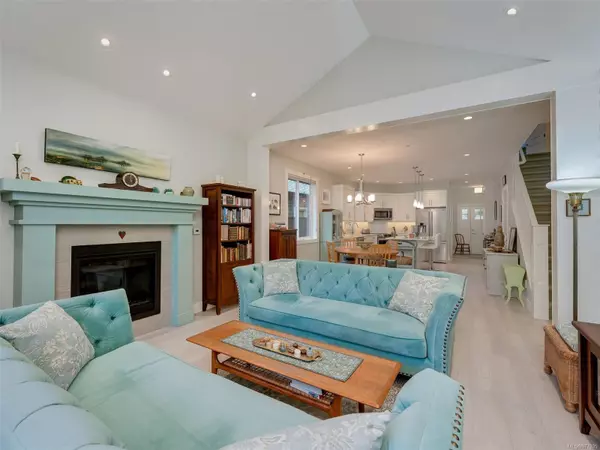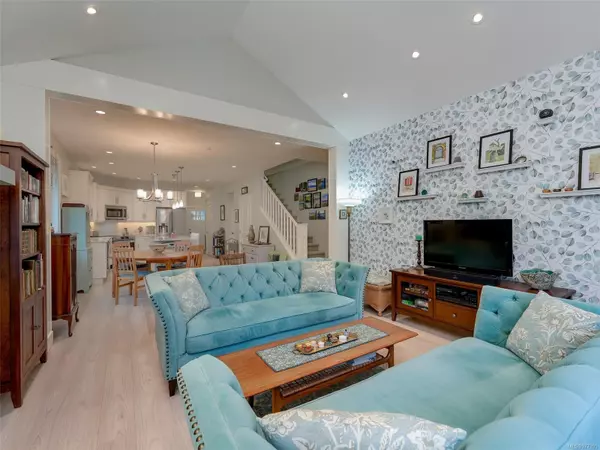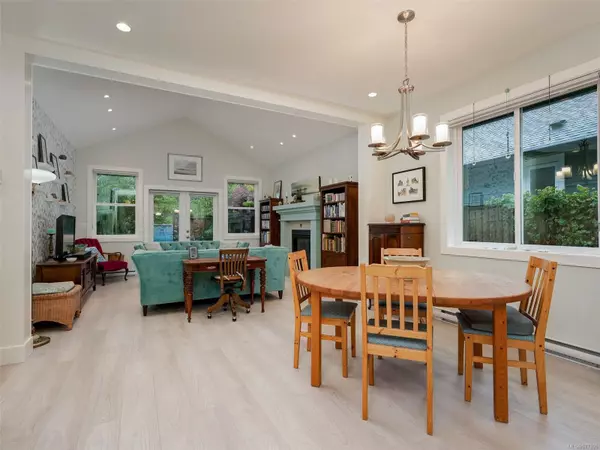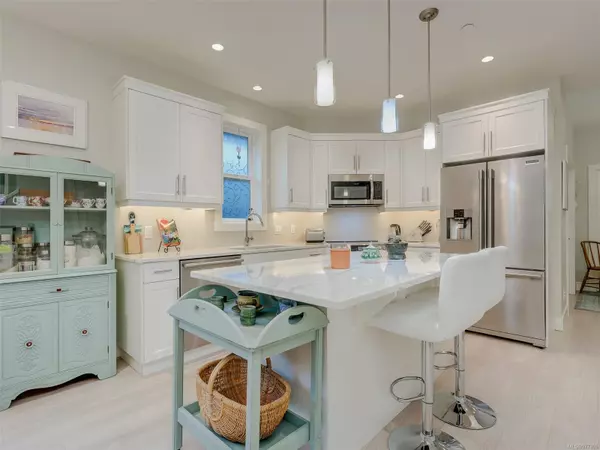$799,000
$834,800
4.3%For more information regarding the value of a property, please contact us for a free consultation.
3 Beds
3 Baths
1,849 SqFt
SOLD DATE : 11/27/2024
Key Details
Sold Price $799,000
Property Type Single Family Home
Sub Type Single Family Detached
Listing Status Sold
Purchase Type For Sale
Square Footage 1,849 sqft
Price per Sqft $432
MLS Listing ID 977305
Sold Date 11/27/24
Style Main Level Entry with Upper Level(s)
Bedrooms 3
Rental Info Unrestricted
Year Built 2016
Annual Tax Amount $4,287
Tax Year 2023
Lot Size 3,920 Sqft
Acres 0.09
Property Description
Better Than New! Just move into this picture perfect home. This 2016 custom home offers 3 beds, 3 baths, office & separate family/bonus room w/ over 1,800sf of open & meticulous living! The main floor boasts a bright beautiful kitchen w/quartz counters, quality appliances & separate island w/ in-line formal dining. Living room features vaulted ceiling, gas fireplace & French doors to private patio. Quality flooring & finishing as well as designer paint colors throughout. Primary features walk-in closet & spa-like ensuite w/heated floors - all conveniently located on main floor! 2 graciously sized BR upstairs w/main bath & handy family room. Laundry room & powder just off the garage access. Single garage w/loads of flat parking. Tastefully landscaped w/your own private sanctuary including patios, gardens & drip irrigation. Fenced backing on to parkland w/greenery & trails. Short walk to both middle & elementary schools. You'll be so impressed, so add this to your list. She's a Beauty!
Location
State BC
County Capital Regional District
Area Sk Broomhill
Zoning R3
Direction West
Rooms
Other Rooms Storage Shed
Basement None
Main Level Bedrooms 1
Kitchen 1
Interior
Interior Features Eating Area, French Doors
Heating Baseboard, Electric
Cooling None
Flooring Carpet, Laminate, Tile
Fireplaces Number 1
Fireplaces Type Gas, Living Room
Fireplace 1
Window Features Blinds,Vinyl Frames
Appliance Dishwasher, F/S/W/D, Microwave
Laundry In House
Exterior
Exterior Feature Balcony/Patio, Fencing: Full, Garden, Sprinkler System
Garage Spaces 1.0
Utilities Available Cable Available, Compost, Electricity To Lot, Garbage, Natural Gas To Lot, Phone Available, Recycling
View Y/N 1
View Mountain(s)
Roof Type Asphalt Shingle
Handicap Access Ground Level Main Floor, Primary Bedroom on Main
Total Parking Spaces 2
Building
Lot Description Central Location, Family-Oriented Neighbourhood, Landscaped, Level, Sidewalk
Building Description Cement Fibre,Frame Wood,Insulation All, Main Level Entry with Upper Level(s)
Faces West
Foundation Poured Concrete
Sewer Sewer To Lot
Water Municipal
Architectural Style Arts & Crafts
Additional Building None
Structure Type Cement Fibre,Frame Wood,Insulation All
Others
Tax ID 029-381-053
Ownership Freehold
Pets Allowed Aquariums, Birds, Caged Mammals, Cats, Dogs
Read Less Info
Want to know what your home might be worth? Contact us for a FREE valuation!

Our team is ready to help you sell your home for the highest possible price ASAP
Bought with eXp Realty

"My job is to find and attract mastery-based agents to the office, protect the culture, and make sure everyone is happy! "


