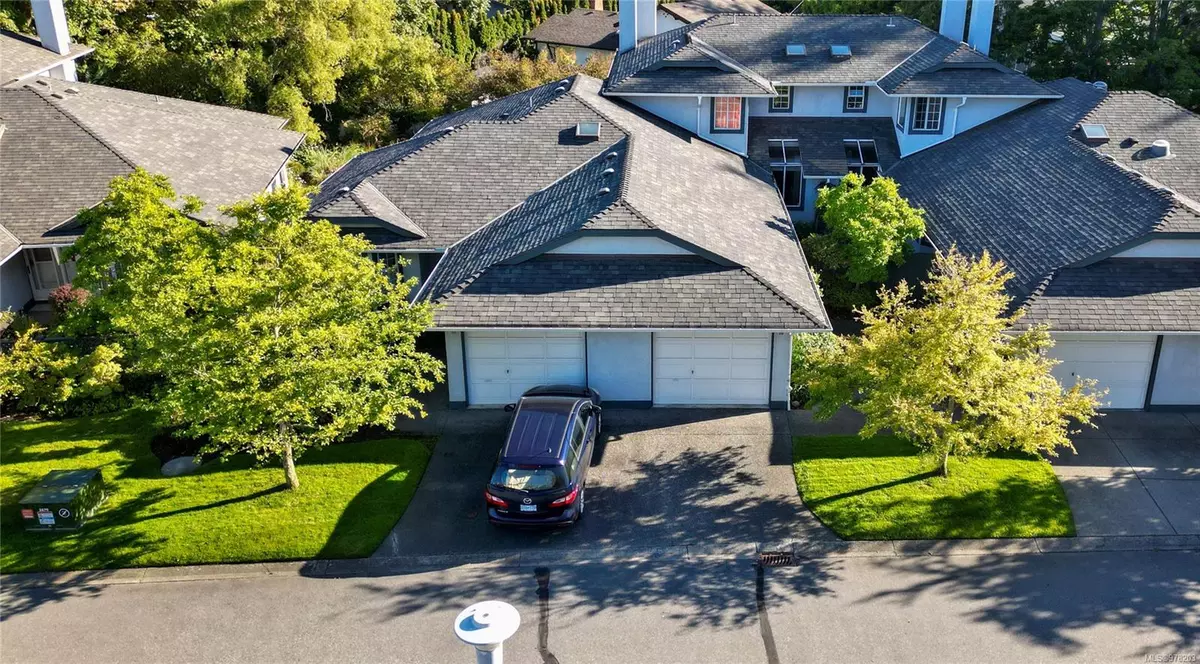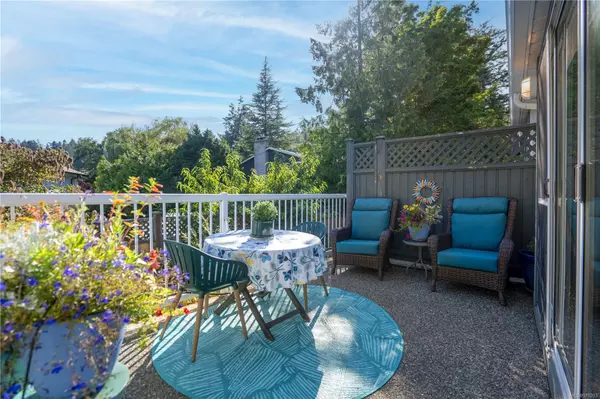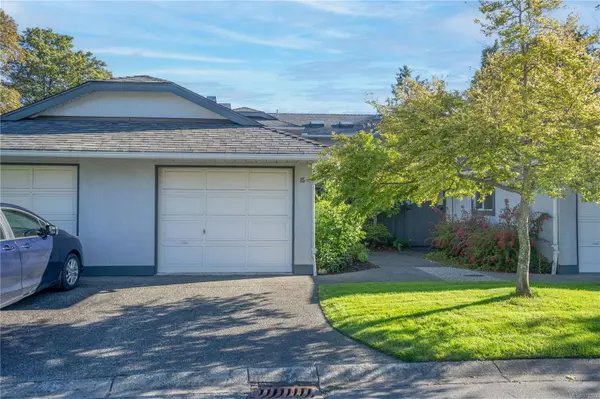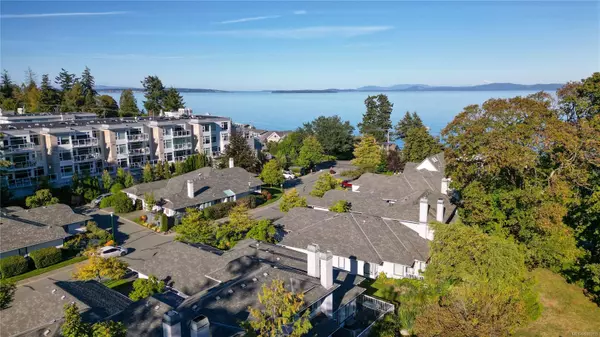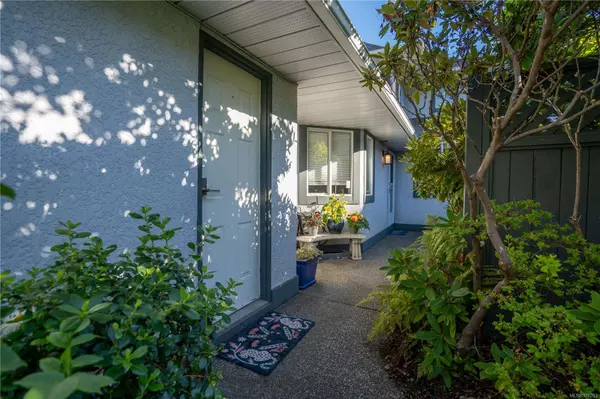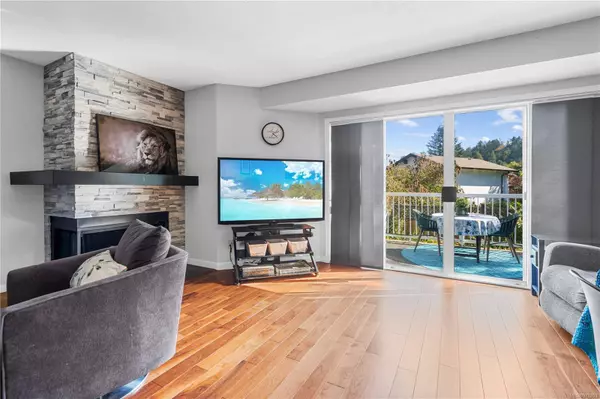$840,000
$875,000
4.0%For more information regarding the value of a property, please contact us for a free consultation.
2 Beds
2 Baths
1,460 SqFt
SOLD DATE : 11/20/2024
Key Details
Sold Price $840,000
Property Type Townhouse
Sub Type Row/Townhouse
Listing Status Sold
Purchase Type For Sale
Square Footage 1,460 sqft
Price per Sqft $575
MLS Listing ID 978203
Sold Date 11/20/24
Style Main Level Entry with Upper Level(s)
Bedrooms 2
HOA Fees $628/mo
Rental Info Unrestricted
Year Built 1988
Annual Tax Amount $3,450
Tax Year 2023
Lot Size 2,613 Sqft
Acres 0.06
Property Description
CORDOVA BAY Beach Estates 2 bed/2 bath townhome w/QUALITY UPDATES situated across the street from the beach! Located in a private 55+ complex, this renovated townhome is in a wonderful, safe community & beachside neighbourhood. Elegantly appointed throughout w/rich wood floors, gorgeous kitchen w/plenty of workspaces, eating nook & lovely cabinets. Spacious living rm w/cozy fireplace that leads to a private, south-facing patio to enjoy morning coffee or the evening sun. Nice-sized dining rm & bright open floorplan, designer paint, tastefully updated bathrm & second bedrm complete w/sofa bed. Upstairs has the master retreat w/sitting area/office space, large walk-in closet & a spa-like ensuite bathrm. Handy garage/workshop w/crawlspace for plenty of storage. 2 parking available! BONUS: Wander down to the rec. facility & hop in the pool or hot tub & have company stay in the guest suite. Walk to Matticks Village, Restaurants, golf or enjoy a stroll to the ocean.
Location
Province BC
County Capital Regional District
Area Se Cordova Bay
Direction North
Rooms
Basement Crawl Space
Main Level Bedrooms 1
Kitchen 1
Interior
Interior Features Eating Area
Heating Baseboard, Electric
Cooling None
Fireplaces Number 1
Fireplaces Type Living Room
Fireplace 1
Window Features Blinds,Insulated Windows
Laundry In Unit
Exterior
Exterior Feature Balcony/Patio
Garage Spaces 1.0
Amenities Available Clubhouse, Guest Suite, Pool, Private Drive/Road, Recreation Facilities
Roof Type Wood
Handicap Access Ground Level Main Floor
Total Parking Spaces 2
Building
Lot Description Irregular Lot, Private
Building Description Insulation: Ceiling,Insulation: Walls,Stucco, Main Level Entry with Upper Level(s)
Faces North
Story 2
Foundation Poured Concrete
Sewer Sewer Connected
Water Municipal
Architectural Style West Coast
Structure Type Insulation: Ceiling,Insulation: Walls,Stucco
Others
HOA Fee Include Garbage Removal,Insurance,Maintenance Grounds,Water
Tax ID 011-603-283
Ownership Freehold/Strata
Pets Allowed Aquariums, Birds, Caged Mammals, Cats, Dogs, Number Limit
Read Less Info
Want to know what your home might be worth? Contact us for a FREE valuation!

Our team is ready to help you sell your home for the highest possible price ASAP
Bought with RE/MAX Camosun
"My job is to find and attract mastery-based agents to the office, protect the culture, and make sure everyone is happy! "


