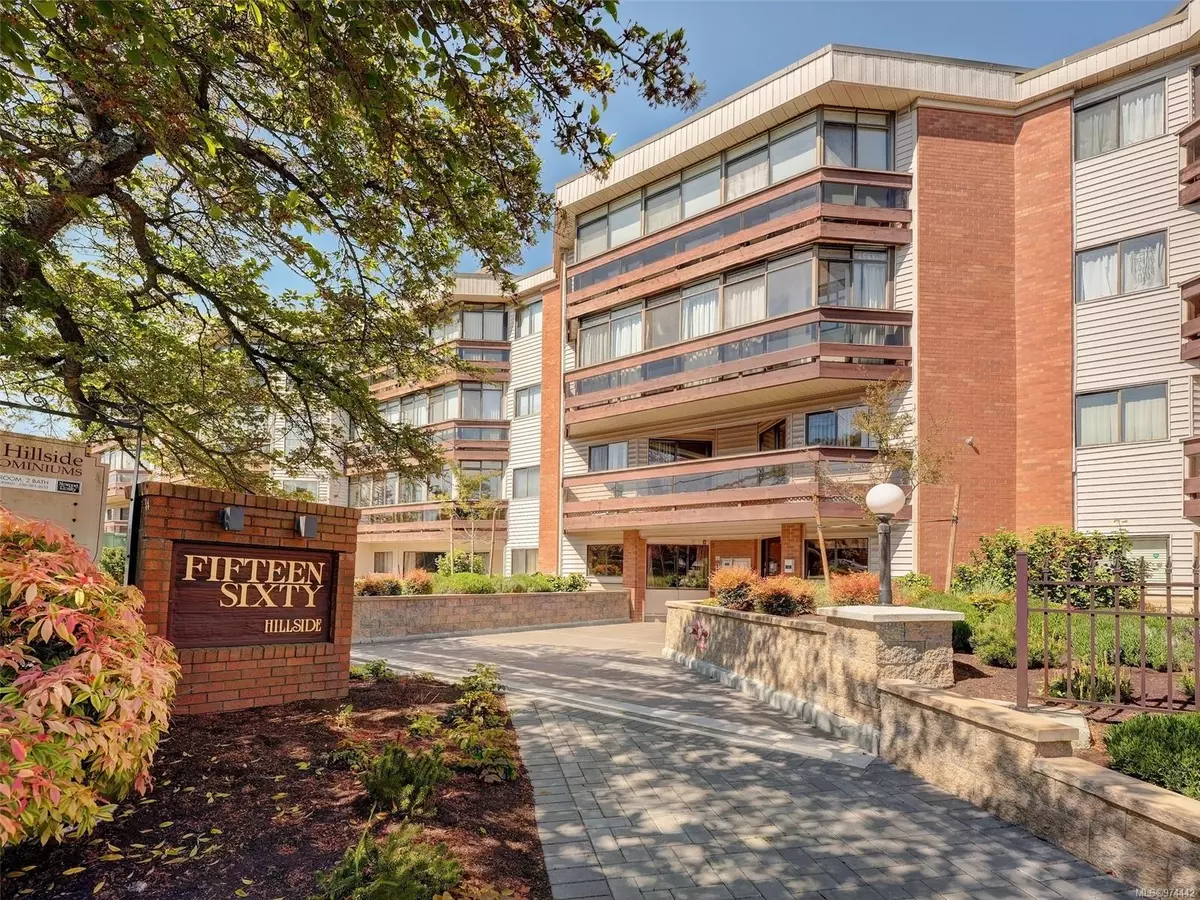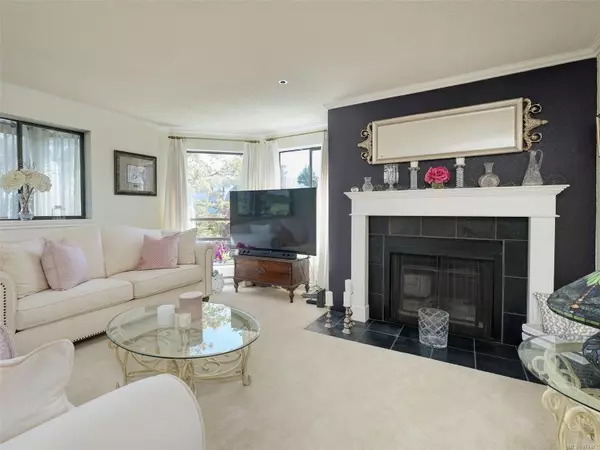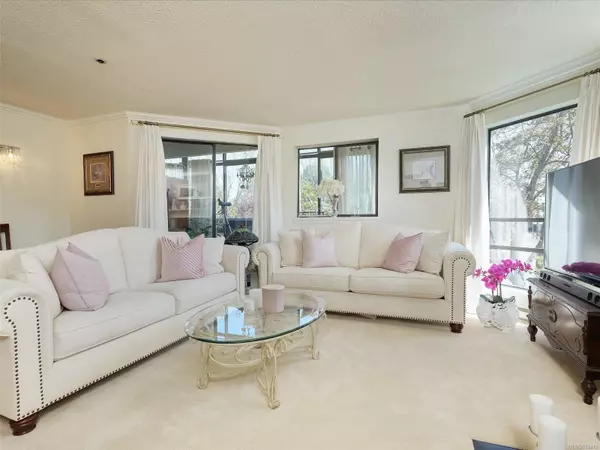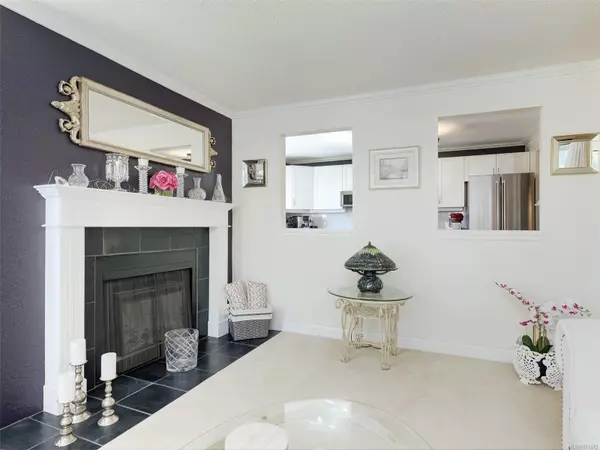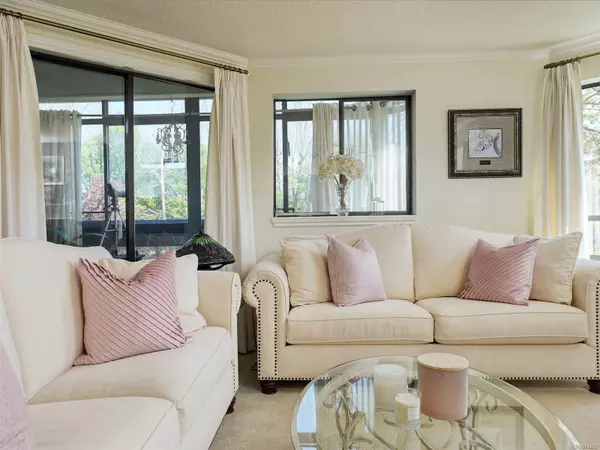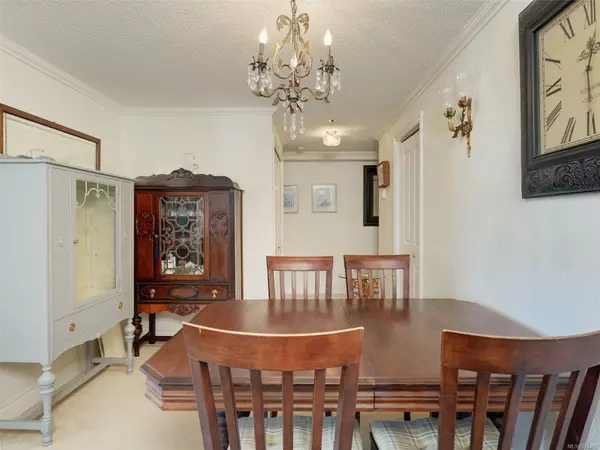$495,000
$519,900
4.8%For more information regarding the value of a property, please contact us for a free consultation.
2 Beds
2 Baths
1,125 SqFt
SOLD DATE : 11/18/2024
Key Details
Sold Price $495,000
Property Type Condo
Sub Type Condo Apartment
Listing Status Sold
Purchase Type For Sale
Square Footage 1,125 sqft
Price per Sqft $440
MLS Listing ID 974442
Sold Date 11/18/24
Style Condo
Bedrooms 2
HOA Fees $569/mo
Rental Info Unrestricted
Year Built 1982
Annual Tax Amount $1,918
Tax Year 2023
Lot Size 1,306 Sqft
Acres 0.03
Property Description
Tastefully redecorated, spacious & quiet two-bedroom suite on the south-east corner of a popular 55 PLUS building right across the street from Hillside Mall. This bright south facing condo has newer floor coverings, lighting, kitchen, countertops, tile backsplash and high end kitchen aid stainless appliances, crown mouldings, baseboards, doors & trim all you have to do is MOVE IN. The comfortable living room features a wood fireplace with slate surround and upgraded mantelpiece, dining area, bright kitchen with a large window to look out ( one of the few floor plans that have this) 2 bedrooms, 2 full bathrooms plus ensuite laundry. An enclosed balcony increases the living space and has a lovely view to the newly landscaped grounds. The ensuite bathroom has been retrofitted with a special tub intended for someone with mobility concerns...a great safety feature. This is a fabulous unit in the sought after 1560 ! A must see inside .
Location
State BC
County Capital Regional District
Area Vi Oaklands
Direction South
Rooms
Main Level Bedrooms 2
Kitchen 1
Interior
Interior Features Controlled Entry, Eating Area, Elevator, Storage, Workshop
Heating Baseboard, Electric
Cooling None
Flooring Carpet, Laminate
Fireplaces Number 1
Fireplaces Type Living Room, Wood Burning
Fireplace 1
Window Features Insulated Windows
Appliance Dishwasher, F/S/W/D, Microwave
Laundry In Unit
Exterior
Exterior Feature Balcony/Patio
Amenities Available Bike Storage, Elevator(s), Recreation Facilities
Roof Type Asphalt Torch On
Handicap Access No Step Entrance, Wheelchair Friendly
Total Parking Spaces 1
Building
Lot Description Corner, Irregular Lot
Building Description Brick,Insulation: Ceiling,Insulation: Walls, Condo
Faces South
Story 4
Foundation Poured Concrete
Sewer Sewer To Lot
Water Municipal
Structure Type Brick,Insulation: Ceiling,Insulation: Walls
Others
HOA Fee Include Hot Water,Insurance,Maintenance Grounds,Property Management,Water
Tax ID 000-360-651
Ownership Freehold/Strata
Pets Allowed None
Read Less Info
Want to know what your home might be worth? Contact us for a FREE valuation!

Our team is ready to help you sell your home for the highest possible price ASAP
Bought with Newport Realty Ltd.

"My job is to find and attract mastery-based agents to the office, protect the culture, and make sure everyone is happy! "


