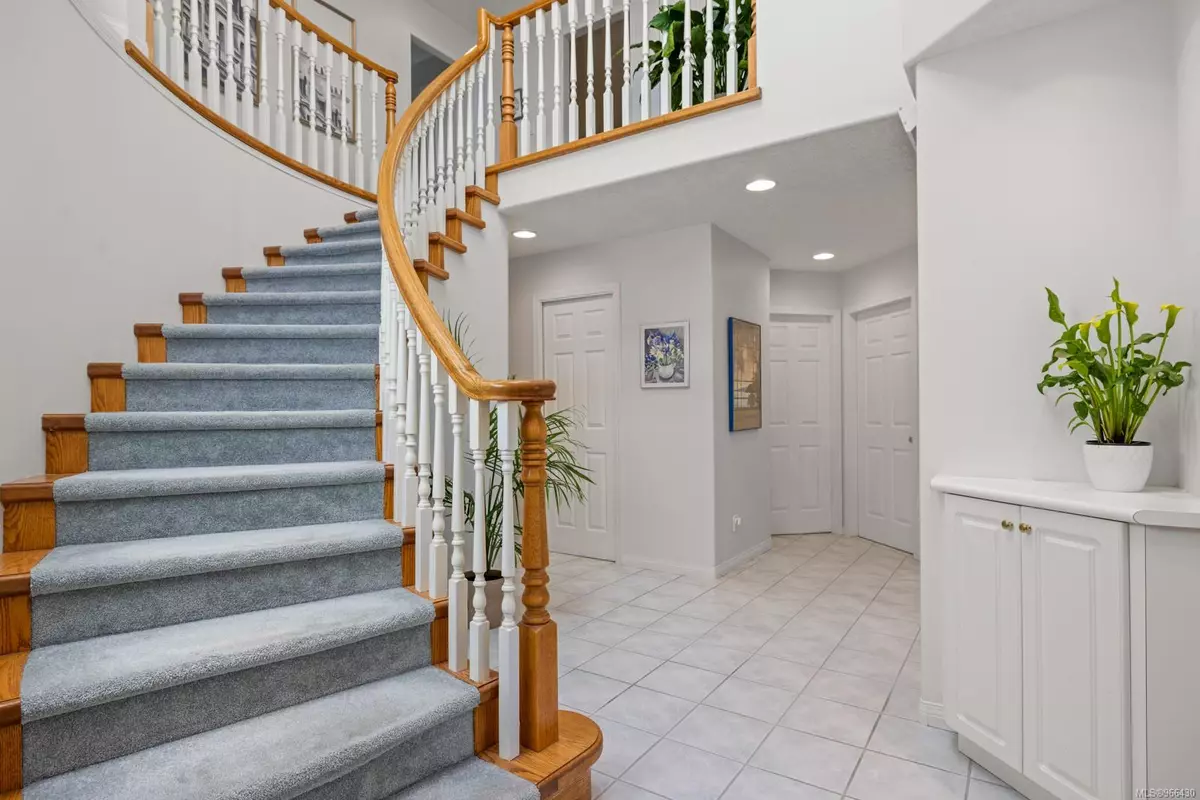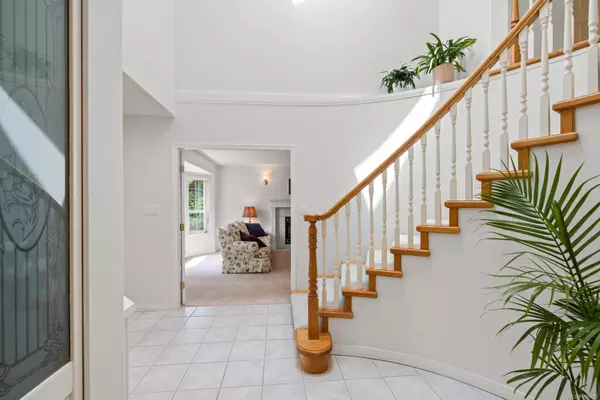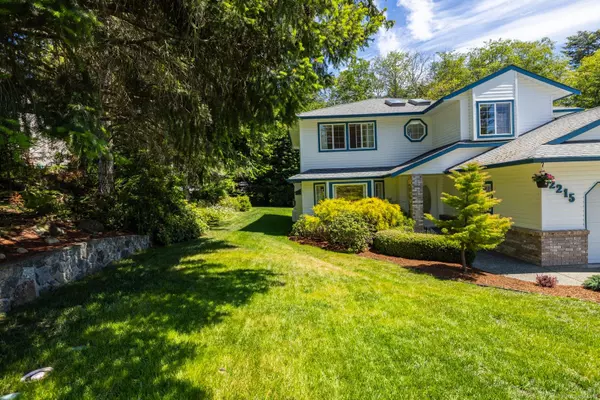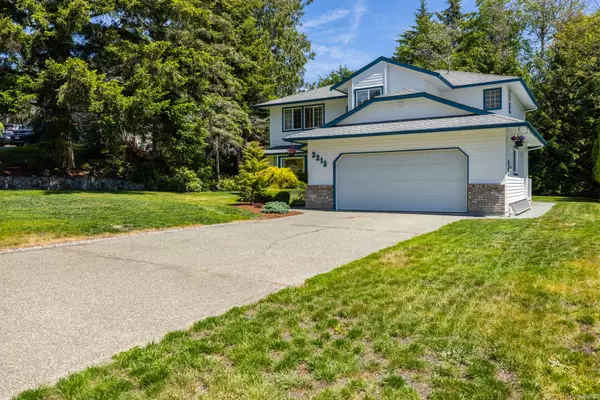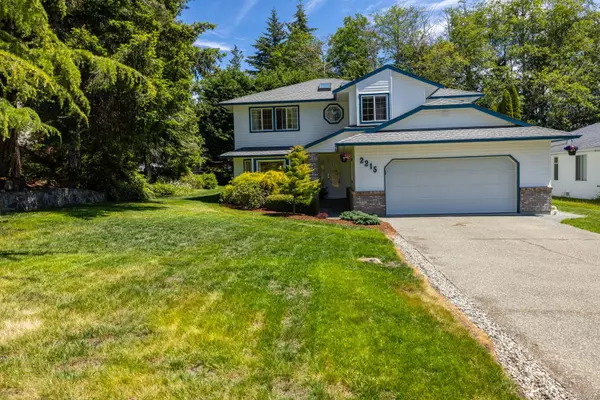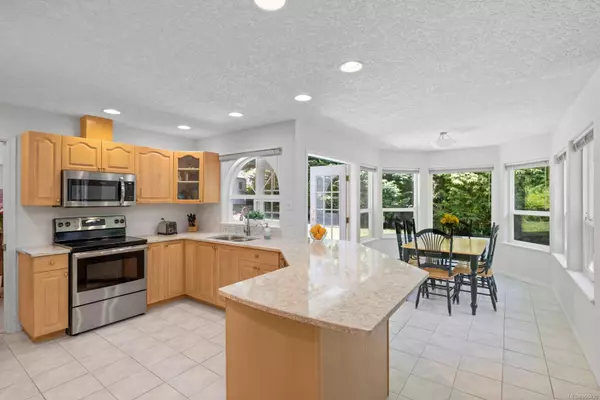$812,000
$825,000
1.6%For more information regarding the value of a property, please contact us for a free consultation.
4 Beds
3 Baths
2,480 SqFt
SOLD DATE : 11/15/2024
Key Details
Sold Price $812,000
Property Type Single Family Home
Sub Type Single Family Detached
Listing Status Sold
Purchase Type For Sale
Square Footage 2,480 sqft
Price per Sqft $327
MLS Listing ID 966430
Sold Date 11/15/24
Style Main Level Entry with Upper Level(s)
Bedrooms 4
Rental Info Unrestricted
Year Built 1994
Annual Tax Amount $4,397
Tax Year 2023
Lot Size 10,454 Sqft
Acres 0.24
Property Description
Welcome to this 4 bed, 3 bath home! It has a phenomenal layout with 4 bedrooms and 2 bathrooms up and two family/living rooms on the main floor along with a double car garage. Step into the front hallway and enjoy the cathedral ceiling with curved stairs leading to the second floor. On your left is a large living room with a gas fireplace and a formal dining room. To the right is a powder rm, office, laundry rm, and double car garage. And, on the back of the home, overlooking the large yard is an open concept kitchen, family room with fireplace and a large breakfast nook. At the top right are three bedrooms and a 5 piece bathroom and on the left is a large primary bedroom with relaxing 4 piece ensuite bathroom and walk in closet. The house is surrounded on 4 sides by a grassy yard and there is a large crawl space that spans the footprint of the home. This home is situated in the heart of Sooke.
Location
State BC
County Capital Regional District
Area Sk Broomhill
Direction West
Rooms
Basement Crawl Space
Kitchen 1
Interior
Interior Features Breakfast Nook, French Doors, Winding Staircase
Heating Baseboard, Electric
Cooling None
Flooring Carpet, Tile
Fireplaces Number 2
Fireplaces Type Family Room, Living Room, Propane
Equipment Central Vacuum, Electric Garage Door Opener
Fireplace 1
Window Features Bay Window(s),Blinds
Appliance Dishwasher, F/S/W/D, Freezer, Microwave
Laundry In House, In Unit
Exterior
Exterior Feature Balcony/Patio
Garage Spaces 1.0
Roof Type Asphalt Shingle
Total Parking Spaces 6
Building
Building Description Brick,Cement Fibre,Vinyl Siding, Main Level Entry with Upper Level(s)
Faces West
Foundation Poured Concrete
Sewer Sewer Connected
Water Municipal
Structure Type Brick,Cement Fibre,Vinyl Siding
Others
Tax ID 018-845-363
Ownership Freehold/Strata
Pets Allowed Aquariums, Birds, Caged Mammals, Cats, Dogs
Read Less Info
Want to know what your home might be worth? Contact us for a FREE valuation!

Our team is ready to help you sell your home for the highest possible price ASAP
Bought with eXp Realty

"My job is to find and attract mastery-based agents to the office, protect the culture, and make sure everyone is happy! "


