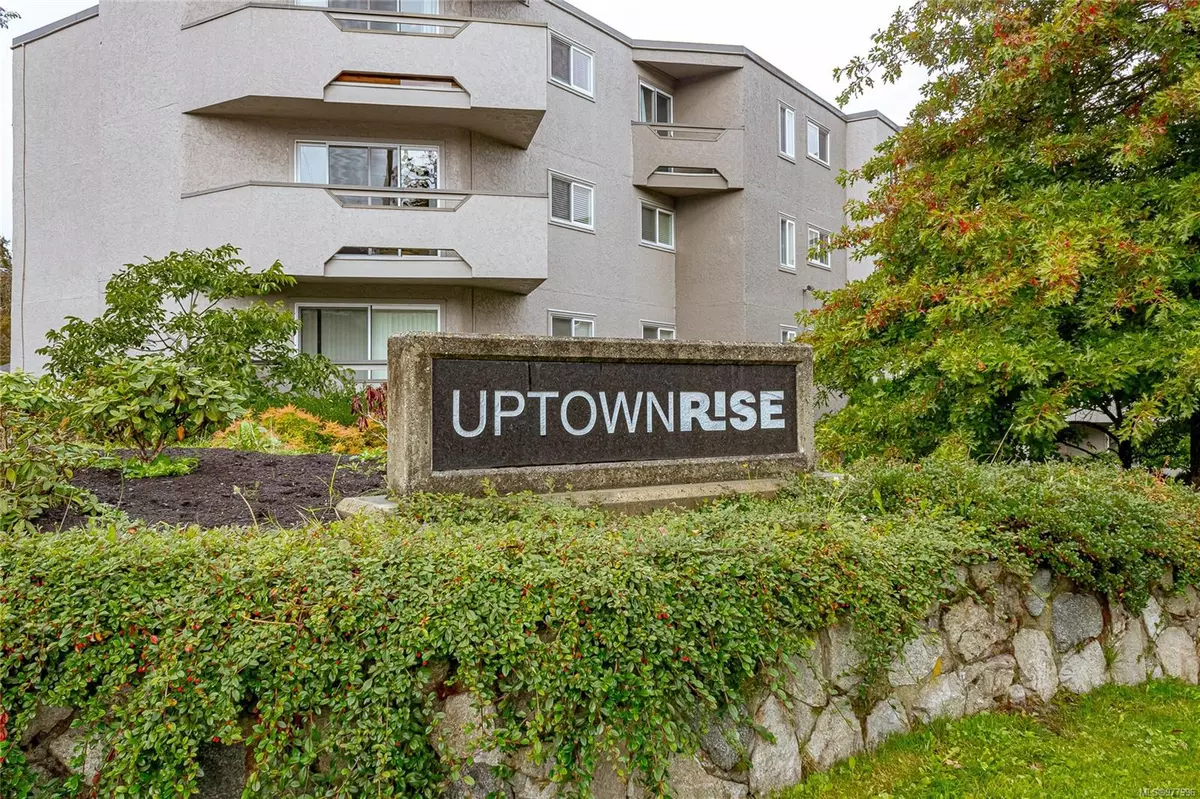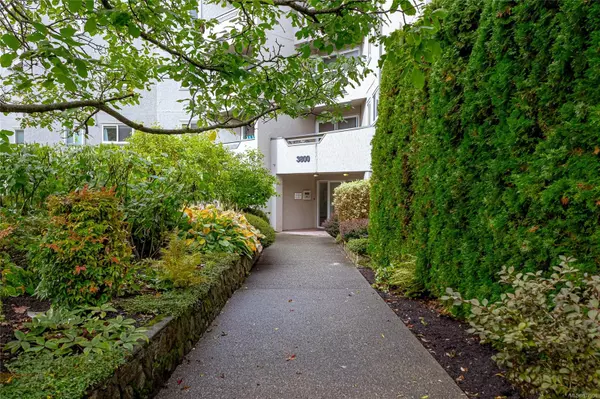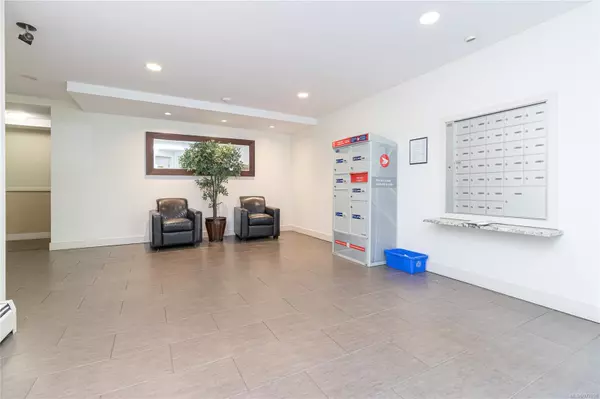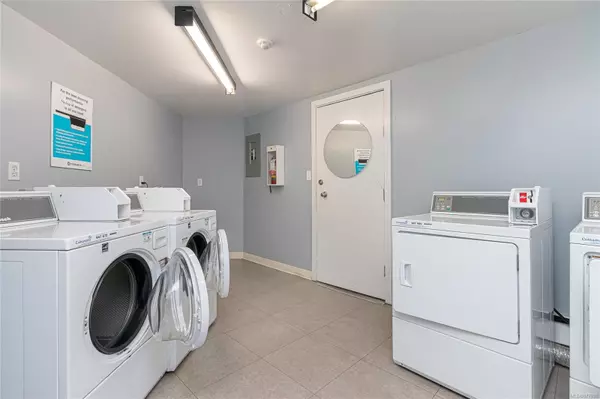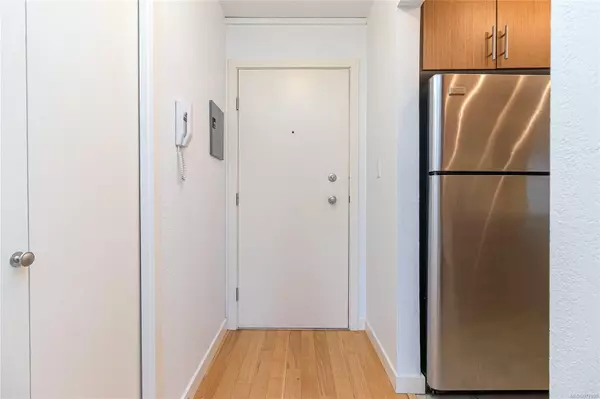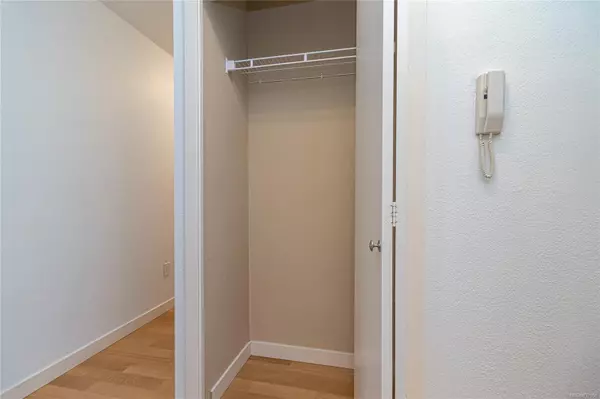$450,000
$475,000
5.3%For more information regarding the value of a property, please contact us for a free consultation.
2 Beds
1 Bath
854 SqFt
SOLD DATE : 11/13/2024
Key Details
Sold Price $450,000
Property Type Condo
Sub Type Condo Apartment
Listing Status Sold
Purchase Type For Sale
Square Footage 854 sqft
Price per Sqft $526
MLS Listing ID 977996
Sold Date 11/13/24
Style Condo
Bedrooms 2
HOA Fees $596/mo
Rental Info Unrestricted
Year Built 1981
Annual Tax Amount $1,852
Tax Year 2023
Lot Size 871 Sqft
Acres 0.02
Property Description
Now vacant & priced for a quick sale!! Welcome to Uptown Rise which is conveniently located along the Quadra corridor between Tattersall & Reynolds Rd. It's perfect for commuting in all directions by car or bike. Near to all amenities, schools, recreation, restaurants, parks, paths, transit & the Galloping Goose Trail! This bright & spacious 2 bedroom, top floor unit has been freshly painted. It has a modern kitchen complete solid surface countertops, s/s appliances & an added bonus of a 'all one' washer/dryer. However, if you prefer to do many loads at one time you can take advantage of the complexes laundry room. The floor plan offers a large open living/dining area with ample sized bedrooms & SE facing deck. Unlike newly built condos this building offers plenty of closet space in the hallways & bedrooms. BONUS!! The HEAT & HOT WATER are included in the strata fee. This professionally managed building allows rentals & has no age restrictions. Your pets are also welcome! See Bylaws.
Location
State BC
County Capital Regional District
Area Se Quadra
Direction East
Rooms
Main Level Bedrooms 2
Kitchen 1
Interior
Interior Features Closet Organizer, Controlled Entry, Dining/Living Combo
Heating Hot Water, Other
Cooling None
Flooring Tile, Wood
Window Features Blinds,Vinyl Frames
Appliance Dishwasher, F/S/W/D, See Remarks
Laundry In Unit
Exterior
Exterior Feature Balcony
Amenities Available Common Area, Elevator(s)
View Y/N 1
View City
Roof Type Tar/Gravel
Handicap Access No Step Entrance
Total Parking Spaces 1
Building
Lot Description Recreation Nearby, Shopping Nearby, Sidewalk
Building Description Stucco,Wood, Condo
Faces East
Story 4
Foundation Poured Concrete
Sewer Sewer Connected
Water Municipal
Structure Type Stucco,Wood
Others
HOA Fee Include Garbage Removal,Heat,Hot Water,Insurance,Maintenance Grounds,Property Management,Sewer,Water
Tax ID 000-041-041
Ownership Freehold/Strata
Acceptable Financing Purchaser To Finance
Listing Terms Purchaser To Finance
Pets Allowed Aquariums, Birds, Caged Mammals, Cats, Dogs, Number Limit, Size Limit
Read Less Info
Want to know what your home might be worth? Contact us for a FREE valuation!

Our team is ready to help you sell your home for the highest possible price ASAP
Bought with RE/MAX Island Properties

"My job is to find and attract mastery-based agents to the office, protect the culture, and make sure everyone is happy! "


