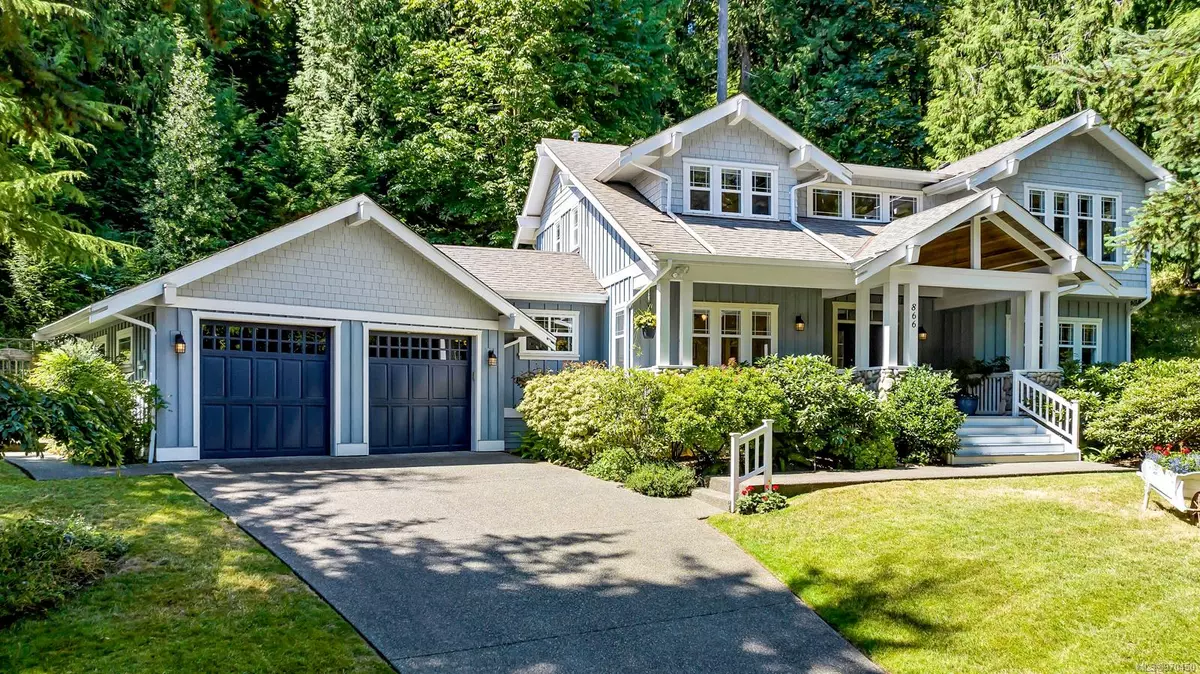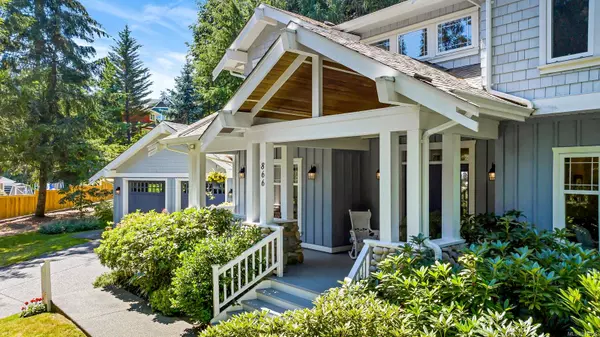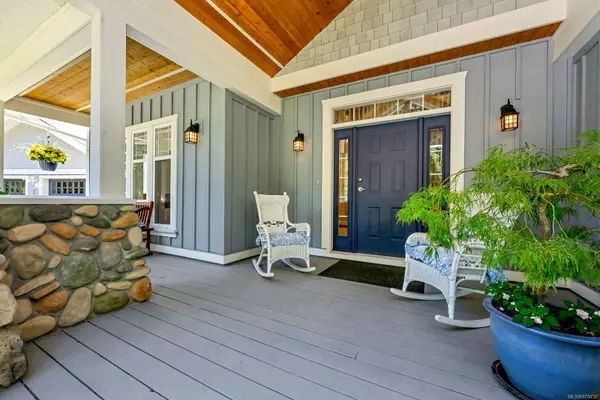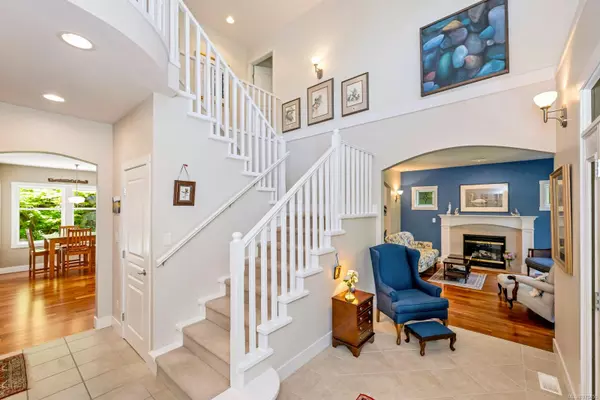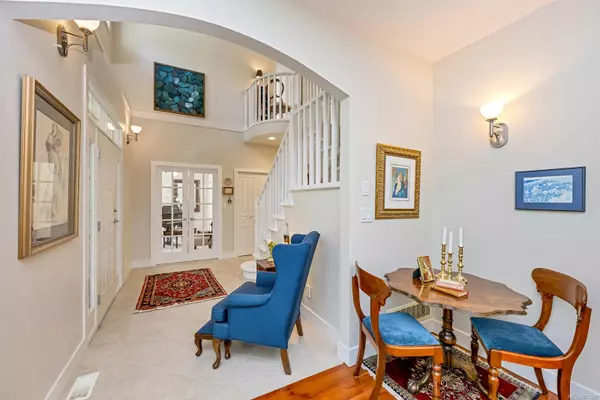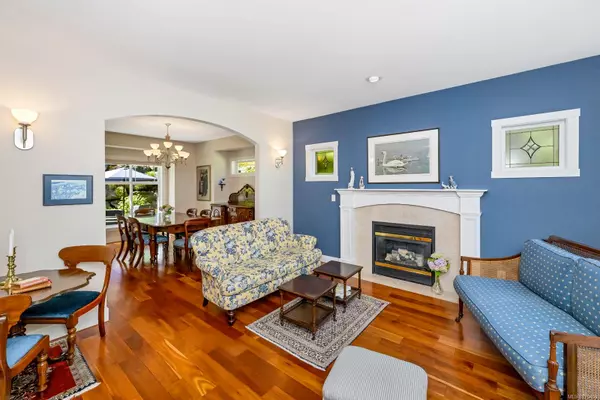$1,100,000
$1,149,000
4.3%For more information regarding the value of a property, please contact us for a free consultation.
4 Beds
3 Baths
2,631 SqFt
SOLD DATE : 10/30/2024
Key Details
Sold Price $1,100,000
Property Type Single Family Home
Sub Type Single Family Detached
Listing Status Sold
Purchase Type For Sale
Square Footage 2,631 sqft
Price per Sqft $418
Subdivision Mill Springs
MLS Listing ID 970450
Sold Date 10/30/24
Style Main Level Entry with Upper Level(s)
Bedrooms 4
HOA Fees $12/mo
Rental Info Unrestricted
Year Built 2001
Annual Tax Amount $5,752
Tax Year 2024
Lot Size 0.430 Acres
Acres 0.43
Property Description
Welcome to this elegant two-storey home, a perfect blend of sophistication & comfort, situated on a spacious & private .43 acre lot. This stunning property boasts 2631 SF with 3 spacious bedrooms & 2.5 bathrooms, including a luxurious master ensuite. The open-concept kitchen/family room is ideal for casual entertaining. The formal living/dining area offers a perfect adult retreat with NG fireplace. The modern kitchen is equipped with high-end appliances, while beautiful cherry floors add warmth & elegance to the home. Step outside to the private rear yard patio, featuring a stunning rock wall & meticulous landscaping, creating a serene outdoor oasis perfect for gatherings or relaxation. Above the wall is a natural meadow where you can glimpse the local wildlife. Children will love the playhouse where countless hours can be enjoyed. Situated in Mill Springs across the street from a community park, this home is close to top-rated schools, parks, and the Mill Bay shopping center.
Location
State BC
County Cowichan Valley Regional District
Area Ml Mill Bay
Zoning R-3
Direction North
Rooms
Basement Crawl Space
Main Level Bedrooms 1
Kitchen 1
Interior
Interior Features Breakfast Nook, Ceiling Fan(s), Closet Organizer, Dining/Living Combo, French Doors, Soaker Tub, Vaulted Ceiling(s), Winding Staircase
Heating Baseboard, Electric, Forced Air, Natural Gas
Cooling None
Flooring Carpet, Hardwood, Linoleum, Tile
Fireplaces Number 2
Fireplaces Type Family Room, Gas, Living Room
Equipment Central Vacuum, Electric Garage Door Opener, Security System
Fireplace 1
Window Features Blinds,Insulated Windows,Screens,Vinyl Frames
Appliance Dishwasher, Dryer, Microwave, Oven/Range Gas, Refrigerator, Washer
Laundry In House
Exterior
Exterior Feature Balcony/Deck, Balcony/Patio, Fencing: Partial, Garden, Security System, Sprinkler System
Garage Spaces 2.0
Utilities Available Cable To Lot, Compost, Electricity To Lot, Garbage, Natural Gas To Lot, Phone To Lot, Recycling, Underground Utilities
Roof Type Fibreglass Shingle
Handicap Access Ground Level Main Floor
Total Parking Spaces 4
Building
Lot Description Central Location, Curb & Gutter, Easy Access, Family-Oriented Neighbourhood, Irregular Lot, Landscaped, Marina Nearby, No Through Road, Park Setting, Private, Recreation Nearby, Rural Setting, Serviced, Shopping Nearby, Sloping, Southern Exposure
Building Description Cement Fibre,Frame Wood,Insulation: Ceiling,Insulation: Walls, Main Level Entry with Upper Level(s)
Faces North
Foundation Poured Concrete
Sewer Sewer Connected
Water Regional/Improvement District
Architectural Style Arts & Crafts
Additional Building None
Structure Type Cement Fibre,Frame Wood,Insulation: Ceiling,Insulation: Walls
Others
HOA Fee Include Insurance,Property Management
Restrictions Building Scheme,Restrictive Covenants,Other
Tax ID 024-533-360
Ownership Freehold/Strata
Acceptable Financing Purchaser To Finance
Listing Terms Purchaser To Finance
Pets Allowed Aquariums, Birds, Caged Mammals, Cats, Dogs
Read Less Info
Want to know what your home might be worth? Contact us for a FREE valuation!

Our team is ready to help you sell your home for the highest possible price ASAP
Bought with RE/MAX Island Properties

"My job is to find and attract mastery-based agents to the office, protect the culture, and make sure everyone is happy! "


