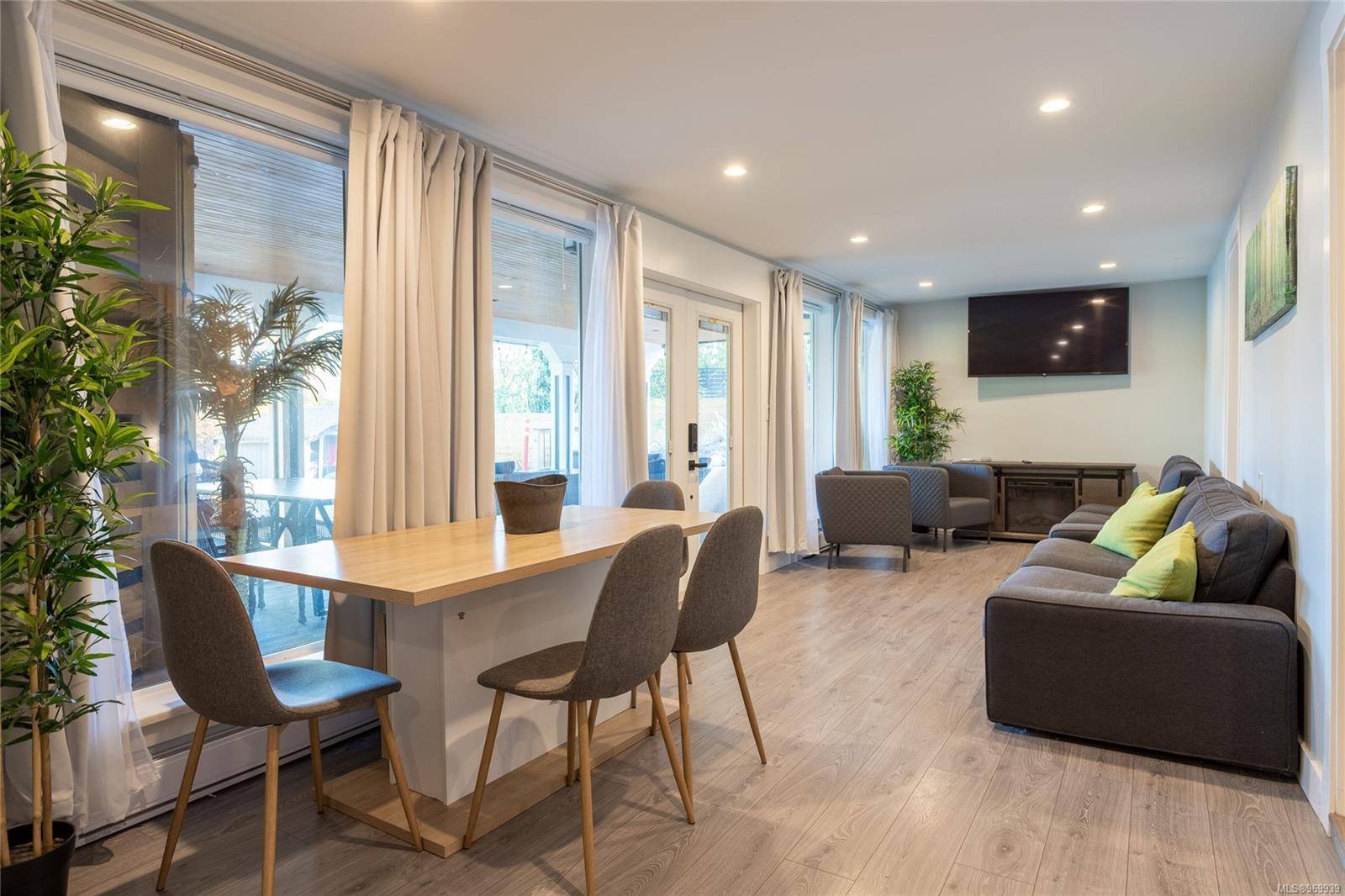$2,000,000
$2,099,000
4.7%For more information regarding the value of a property, please contact us for a free consultation.
3 Beds
4 Baths
3,037 SqFt
SOLD DATE : 10/07/2024
Key Details
Sold Price $2,000,000
Property Type Single Family Home
Sub Type Single Family Detached
Listing Status Sold
Purchase Type For Sale
Square Footage 3,037 sqft
Price per Sqft $658
MLS Listing ID 969939
Sold Date 10/07/24
Style Main Level Entry with Lower Level(s)
Bedrooms 3
Rental Info Unrestricted
Year Built 1974
Annual Tax Amount $8,997
Tax Year 2023
Lot Size 0.410 Acres
Acres 0.41
Property Sub-Type Single Family Detached
Property Description
Welcome to 4983 Prospect Lake Road, where tranquility meets lakeside living. Immerse yourself in this fabulous recreational lake, perfect for swimming, boating, and fishing. Enjoy lakeside bliss in this idyllic retreat with private lakefront and stunning east-facing views. The property features family-friendly amenities including a boat slip, dock, hot tub, putting green, and swimming platform. Spanning over 17,000 square feet, the double lot offers approximately 80 feet of serene lake frontage, level access, and ample parking. Bordered by Lake Ave to the South, it ensures convenience at your fingertips. The 3,037 sq ft home includes 3 bedrooms, 4 bathrooms, and an open-plan living/dining area. The lake view sunroom leads to a covered deck, perfect for relaxing evenings or lively gatherings with friends. Don't miss the chance to explore this exceptional property. Easy viewing awaits!
Location
Province BC
County Capital Regional District
Area Sw Prospect Lake
Zoning A-4
Direction East
Rooms
Other Rooms Gazebo, Storage Shed
Basement Finished, Full, Walk-Out Access, With Windows
Main Level Bedrooms 3
Kitchen 1
Interior
Interior Features Dining/Living Combo, Storage, Vaulted Ceiling(s)
Heating Baseboard, Heat Pump
Cooling Air Conditioning
Flooring Tile, Vinyl
Fireplaces Number 1
Fireplaces Type Family Room, Wood Burning
Fireplace 1
Window Features Vinyl Frames
Appliance Dishwasher, F/S/W/D, Hot Tub, Microwave
Laundry In House, In Unit
Exterior
Exterior Feature Balcony/Deck, Balcony/Patio, Fenced, Fencing: Full, Sprinkler System
Parking Features Driveway
Waterfront Description Lake
View Y/N 1
View Lake
Roof Type Asphalt Shingle
Handicap Access Primary Bedroom on Main
Total Parking Spaces 4
Building
Lot Description Corner, Dock/Moorage, Landscaped, Private, Walk on Waterfront
Building Description Wood, Main Level Entry with Lower Level(s)
Faces East
Foundation Block, Poured Concrete
Sewer Septic System
Water Municipal
Structure Type Wood
Others
Restrictions None
Tax ID 003-474-321
Ownership Freehold
Acceptable Financing Purchaser To Finance
Listing Terms Purchaser To Finance
Pets Allowed Aquariums, Birds, Caged Mammals, Cats, Dogs
Read Less Info
Want to know what your home might be worth? Contact us for a FREE valuation!

Our team is ready to help you sell your home for the highest possible price ASAP
Bought with The Agency
"My job is to find and attract mastery-based agents to the office, protect the culture, and make sure everyone is happy! "







