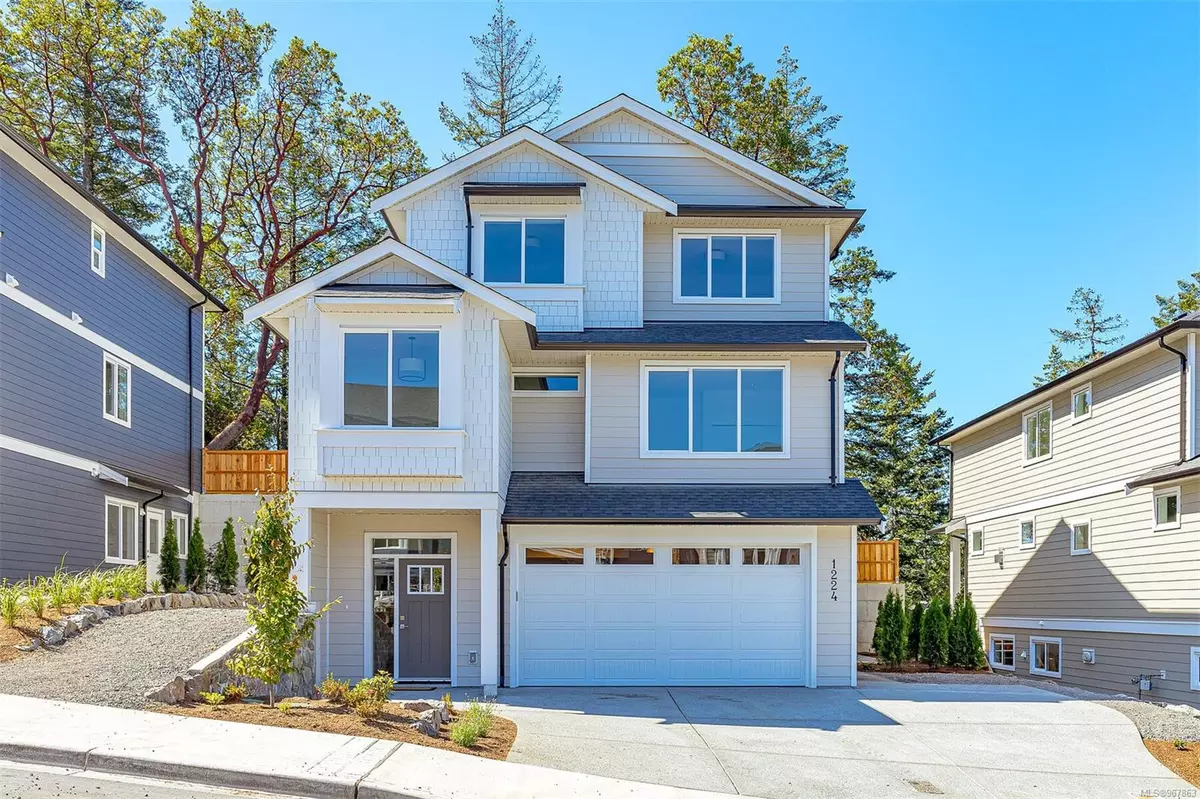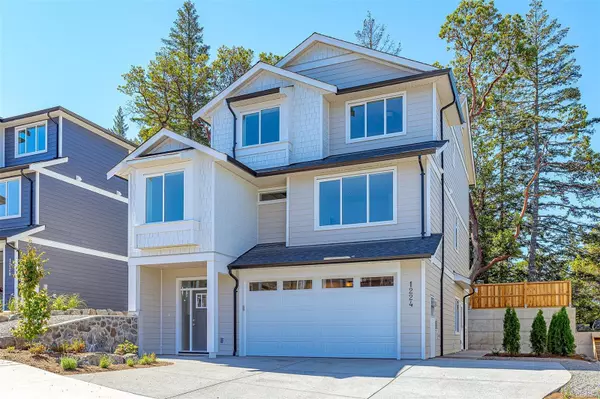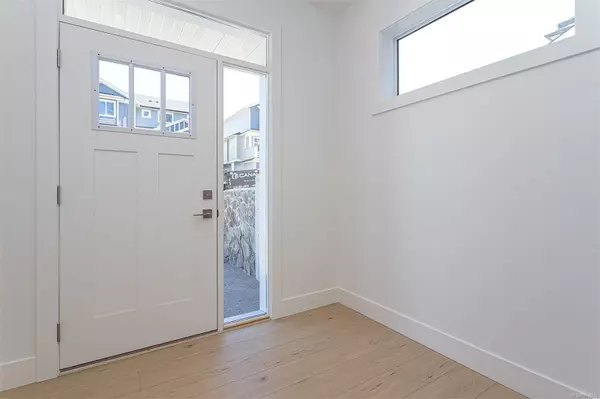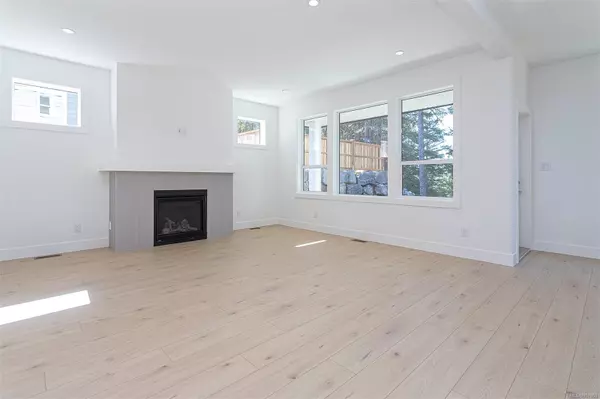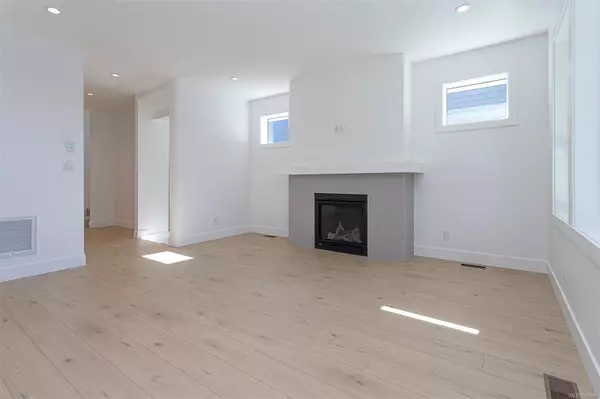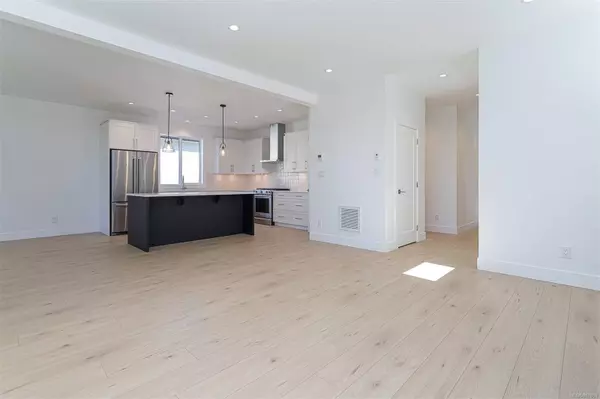$1,399,000
$1,399,000
For more information regarding the value of a property, please contact us for a free consultation.
5 Beds
4 Baths
2,797 SqFt
SOLD DATE : 10/02/2024
Key Details
Sold Price $1,399,000
Property Type Single Family Home
Sub Type Single Family Detached
Listing Status Sold
Purchase Type For Sale
Square Footage 2,797 sqft
Price per Sqft $500
MLS Listing ID 967863
Sold Date 10/02/24
Style Main Level Entry with Upper Level(s)
Bedrooms 5
Rental Info Unrestricted
Year Built 2024
Tax Year 2023
Lot Size 4,356 Sqft
Acres 0.1
Property Description
Welcome to Latoria Terrace. The 'Stella' offers 2,799 square feet of carefully planned living space, with a 1-bedroom mortgage helper suite. The open concept main floor living area features a professionally designed kitchen with generous island and walk-in pantry. A bonus oversized 'flex room' with closet is a very flexible and useful room not often found in this market. The main level full bath is located next to the flex room. Step out the back door onto the covered patio area and level south-facing back yard with dappled light filtering through mature fir and arbutus trees. Upstairs includes a beautiful primary suite and two more big bedrooms and a proper laundry room. The large primary bedroom has a cozy window seat, walk-in closet and a magnificent ensuite with heated tiles, soaker tub and spa-like shower. The well-appointed one-bedroom suite has excellent parking and a landscaped patio entrance. Price includes GST.
Location
Province BC
County Capital Regional District
Area La Olympic View
Direction North
Rooms
Basement Finished
Main Level Bedrooms 1
Kitchen 2
Interior
Heating Baseboard, Electric, Forced Air, Heat Pump, Natural Gas, Radiant Floor, Mixed
Cooling Air Conditioning, Central Air, HVAC
Fireplaces Number 1
Fireplaces Type Gas
Fireplace 1
Laundry In House
Exterior
Garage Spaces 2.0
Roof Type Asphalt Shingle
Total Parking Spaces 5
Building
Building Description Cement Fibre,Frame Wood,Insulation All, Main Level Entry with Upper Level(s)
Faces North
Foundation Poured Concrete
Sewer Sewer Connected
Water Municipal
Structure Type Cement Fibre,Frame Wood,Insulation All
Others
Tax ID 031-965-466
Ownership Freehold
Pets Allowed Aquariums, Birds, Caged Mammals, Cats, Dogs
Read Less Info
Want to know what your home might be worth? Contact us for a FREE valuation!

Our team is ready to help you sell your home for the highest possible price ASAP
Bought with RE/MAX Camosun
"My job is to find and attract mastery-based agents to the office, protect the culture, and make sure everyone is happy! "


