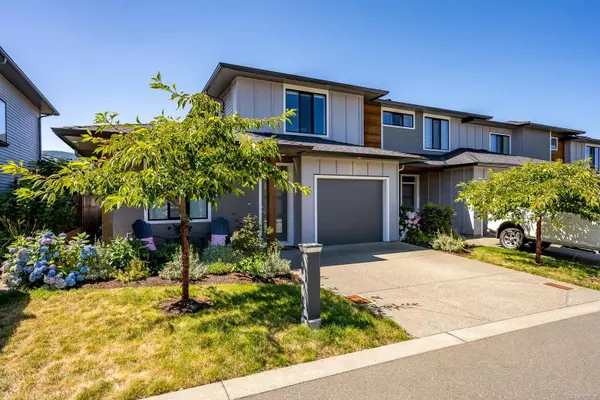$725,000
$730,000
0.7%For more information regarding the value of a property, please contact us for a free consultation.
2 Beds
3 Baths
1,243 SqFt
SOLD DATE : 09/26/2024
Key Details
Sold Price $725,000
Property Type Townhouse
Sub Type Row/Townhouse
Listing Status Sold
Purchase Type For Sale
Square Footage 1,243 sqft
Price per Sqft $583
Subdivision Stoneleigh Station
MLS Listing ID 972550
Sold Date 09/26/24
Style Main Level Entry with Upper Level(s)
Bedrooms 2
HOA Fees $270/mo
Rental Info Unrestricted
Year Built 2019
Annual Tax Amount $2,887
Tax Year 2023
Property Description
Discover thriving Cumberland and a like new modern end-unit townhome in Stoneleigh Station. This 1243 square foot 2-bed, 3-bath home offers main floor living with the primary suite on the main and large secondary suite upstairs. Enjoy easy access to a vibrant downtown, world-class mountain biking, a great K-9 school, Comox Lake and a variety of forest trails. Features include a bright and modern design, large windows that fill the space with natural light, 9-ft ceilings enhance the open floor plan and a spacious back patio for outdoor living. Chef’s kitchen is equipped with quartz counters, SS appliances & gas stove, perfect for culinary enthusiasts. Enjoy the cozy gas fireplace, gas furnace in the winter and keep cool with the energy efficient heat pump in the summer. Gas hot water on demand system. Don’t miss this fantastic opportunity of a, like-new, single-owner meticulously kept home with No GST. Kids will love the community park & 36 visitor stalls. Pets & rentals permitted.
Location
State BC
County Comox Valley Regional District
Area Cv Cumberland
Zoning RM-3
Direction Southwest
Rooms
Basement Crawl Space
Main Level Bedrooms 1
Kitchen 1
Interior
Heating Forced Air, Natural Gas
Cooling Air Conditioning, Central Air
Fireplaces Number 1
Fireplaces Type Gas
Fireplace 1
Laundry In House
Exterior
Garage Spaces 1.0
Amenities Available Playground
Roof Type Asphalt Shingle
Handicap Access Ground Level Main Floor, Primary Bedroom on Main
Total Parking Spaces 2
Building
Building Description Cement Fibre,Frame Metal, Main Level Entry with Upper Level(s)
Faces Southwest
Story 2
Foundation Poured Concrete
Sewer Sewer Connected
Water Municipal
Additional Building None
Structure Type Cement Fibre,Frame Metal
Others
Restrictions ALR: No
Ownership Freehold/Strata
Pets Allowed Aquariums, Birds, Caged Mammals, Cats, Dogs, Number Limit
Read Less Info
Want to know what your home might be worth? Contact us for a FREE valuation!

Our team is ready to help you sell your home for the highest possible price ASAP
Bought with eXp Realty

"My job is to find and attract mastery-based agents to the office, protect the culture, and make sure everyone is happy! "







