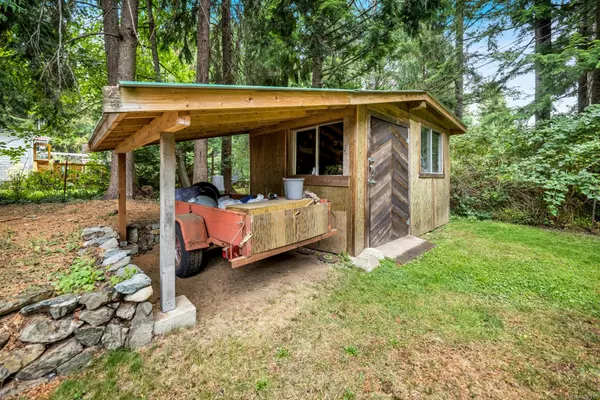$300,000
$319,900
6.2%For more information regarding the value of a property, please contact us for a free consultation.
2 Beds
2 Baths
1,008 SqFt
SOLD DATE : 09/13/2024
Key Details
Sold Price $300,000
Property Type Manufactured Home
Sub Type Manufactured Home
Listing Status Sold
Purchase Type For Sale
Square Footage 1,008 sqft
Price per Sqft $297
MLS Listing ID 952015
Sold Date 09/13/24
Style Rancher
Bedrooms 2
HOA Fees $775/mo
Rental Info Some Rentals
Year Built 2015
Annual Tax Amount $955
Tax Year 2023
Lot Size 10,890 Sqft
Acres 0.25
Property Description
Step into the cozy charm of this 2015-built manufactured home, nestled on a generous quarter-acre lot. If you're seeking the perfect blend of space and comfort, you've just stumbled upon a gem in the neighbourhood! This turn-key home boasts the rare distinction of being one of the park's ONLY two-bedroom, two-bathroom and fully fenced space. You'll find it's been lovingly maintained by its first and proud owner, who utilized COVID lockdown times to update inside and out! Spend the day working in a new workshop while spending the evenings in your outdoor sanctuary and newly built fire patio area. Stepping through the front door, you are greeted by over 1000 square feet of warm, inviting space. An open-concept floor plan, large windows, fireplace and new deck truly embody the essence of outdoor living, an oasis for those who appreciate the great outdoors. Steps from Spectacle Lake, this property truly ticks all the boxes for outdoors enthusiasts—pet-friendly and lower maintenance fees.
Location
State BC
County Cowichan Valley Regional District
Area Ml Malahat Proper
Zoning RR-4
Direction Southwest
Rooms
Other Rooms Storage Shed, Workshop
Basement Other
Main Level Bedrooms 2
Kitchen 1
Interior
Interior Features Ceiling Fan(s), Closet Organizer, Dining/Living Combo, Storage, Workshop
Heating Baseboard, Electric, Wood
Cooling None
Flooring Linoleum
Fireplaces Number 1
Fireplaces Type Living Room, Wood Burning, Wood Stove
Fireplace 1
Window Features Blinds,Screens,Vinyl Frames
Appliance F/S/W/D, Microwave, Oven/Range Electric, Range Hood
Laundry In House
Exterior
Exterior Feature Balcony/Deck, Balcony/Patio, Fencing: Full, Garden
Utilities Available Cable To Lot, Electricity To Lot, Garbage, Phone To Lot, Recycling
Roof Type Asphalt Shingle
Handicap Access Primary Bedroom on Main
Total Parking Spaces 2
Building
Lot Description Quiet Area, Recreation Nearby, Rectangular Lot, Southern Exposure, In Wooded Area
Building Description Vinyl Siding, Rancher
Faces Southwest
Foundation Slab
Sewer Septic System
Water Regional/Improvement District
Structure Type Vinyl Siding
Others
Ownership Pad Rental
Acceptable Financing Purchaser To Finance
Listing Terms Purchaser To Finance
Pets Allowed Aquariums, Birds, Caged Mammals, Cats, Dogs
Read Less Info
Want to know what your home might be worth? Contact us for a FREE valuation!

Our team is ready to help you sell your home for the highest possible price ASAP
Bought with Royal LePage Coast Capital - Chatterton

"My job is to find and attract mastery-based agents to the office, protect the culture, and make sure everyone is happy! "







