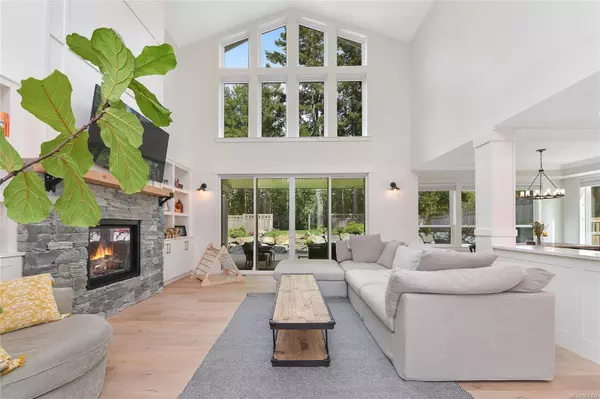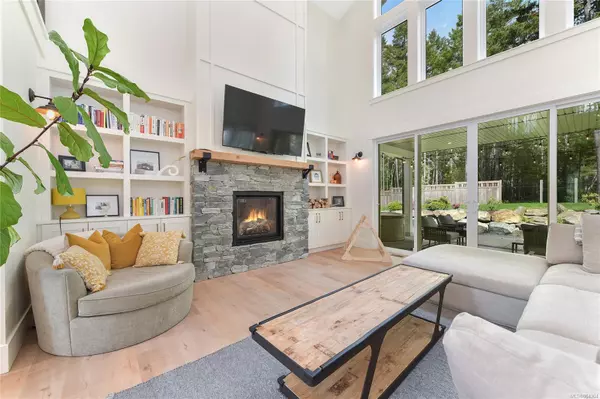$1,494,900
$1,499,900
0.3%For more information regarding the value of a property, please contact us for a free consultation.
6 Beds
4 Baths
3,580 SqFt
SOLD DATE : 08/30/2024
Key Details
Sold Price $1,494,900
Property Type Single Family Home
Sub Type Single Family Detached
Listing Status Sold
Purchase Type For Sale
Square Footage 3,580 sqft
Price per Sqft $417
Subdivision Mill Springs
MLS Listing ID 964304
Sold Date 08/30/24
Style Main Level Entry with Upper Level(s)
Bedrooms 6
HOA Fees $10/mo
Rental Info Unrestricted
Year Built 2021
Annual Tax Amount $6,484
Tax Year 2023
Lot Size 0.290 Acres
Acres 0.29
Property Description
Stunning custom Mill Springs home backing on to parklike natural forest area, the last home at the end of a no-thru street. Almost 3600sqft of thoughtfully designed living space including great room with dramatic 21 foot vaulted ceiling, chef's kitchen with walk in pantry and massive patio overlooking the fenced yard. 3 bedrooms up including primary with large walk in closet and luxury ensuite. Bonus loft/extra room with additional office on the main floor. Separate self contained above ground 2 bedroom suite with its own laundry, double garage and ample parking on driveway. Trails, shopping, recreation and marina all in close proximity with easy access to major routes to Victoria and north island.
Location
State BC
County Cowichan Valley Regional District
Area Ml Mill Bay
Direction East
Rooms
Basement None
Main Level Bedrooms 2
Kitchen 2
Interior
Interior Features Cathedral Entry, Dining Room, Soaker Tub, Vaulted Ceiling(s), Winding Staircase
Heating Forced Air, Heat Pump, Natural Gas
Cooling Air Conditioning
Flooring Tile, Wood
Fireplaces Number 1
Fireplaces Type Gas, Living Room
Fireplace 1
Window Features Insulated Windows
Appliance Dishwasher, F/S/W/D
Laundry In House
Exterior
Exterior Feature Balcony/Deck, Fencing: Full
Garage Spaces 2.0
Roof Type Fibreglass Shingle
Total Parking Spaces 4
Building
Lot Description Cul-de-sac, Family-Oriented Neighbourhood, Landscaped, No Through Road, Park Setting
Building Description Cement Fibre, Main Level Entry with Upper Level(s)
Faces East
Story 2
Foundation Poured Concrete
Sewer Sewer Connected
Water Municipal
Additional Building Exists
Structure Type Cement Fibre
Others
Tax ID 029-990-483
Ownership Freehold/Strata
Pets Allowed Aquariums, Birds, Caged Mammals, Cats, Dogs
Read Less Info
Want to know what your home might be worth? Contact us for a FREE valuation!

Our team is ready to help you sell your home for the highest possible price ASAP
Bought with RE/MAX First Realty (PK)

"My job is to find and attract mastery-based agents to the office, protect the culture, and make sure everyone is happy! "







