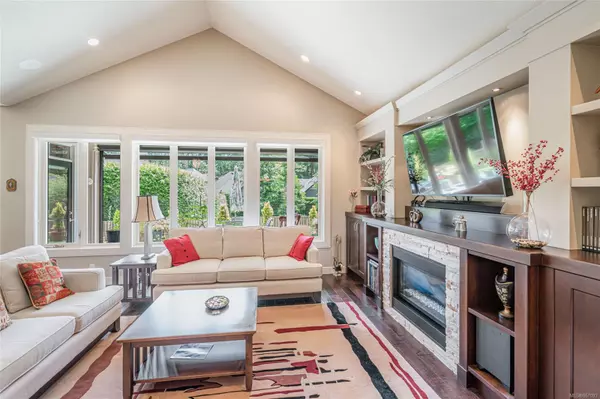$1,198,000
$1,198,000
For more information regarding the value of a property, please contact us for a free consultation.
3 Beds
4 Baths
2,301 SqFt
SOLD DATE : 08/29/2024
Key Details
Sold Price $1,198,000
Property Type Single Family Home
Sub Type Single Family Detached
Listing Status Sold
Purchase Type For Sale
Square Footage 2,301 sqft
Price per Sqft $520
Subdivision Rockcliffe Park
MLS Listing ID 967093
Sold Date 08/29/24
Style Rancher
Bedrooms 3
HOA Fees $123/mo
Rental Info Unrestricted
Year Built 2008
Annual Tax Amount $6,940
Tax Year 2024
Lot Size 5,662 Sqft
Acres 0.13
Property Description
Located in Fairwinds Golf and Marina Community this Luxury Rockcliffe Park home,
with exceptional finishes, will exceed your expectations. With bright Southern exposure
in the fenced backyard perfect for gardening or relaxing, this home offers the lifestyle
that you have been dreaming of. The well-appointed open plan design features a
Gourmet Kitchen (with induction cooktop), Living room with doors to the patio,
exceptional millwork, Dining area, Beautiful Primary Suite with Spa bathroom, 2nd
bedroom with ensuite and bonus loft with 3rd bedroom and ensuite. Walk to the
Fairwinds Centre, the Golf Club, Miles of walking or biking Trails and the Serene
Oceanfront park at Brickyard Cove, or take a short drive to Schooner Cove Marina. This
truly is what Living the Dream is all about. Bareland Strata, Pet friendly up to 2 dogs and 2 cats.
Location
State BC
County Nanaimo Regional District
Area Pq Fairwinds
Zoning CD45
Direction North
Rooms
Basement Crawl Space
Main Level Bedrooms 2
Kitchen 1
Interior
Interior Features Breakfast Nook, Dining Room
Heating Forced Air, Heat Pump
Cooling Air Conditioning
Flooring Mixed
Fireplaces Number 1
Fireplaces Type Gas
Equipment Central Vacuum, Electric Garage Door Opener
Fireplace 1
Appliance Dishwasher, Dryer, Oven/Range Electric, Refrigerator, Washer
Laundry In House
Exterior
Exterior Feature Fencing: Full, Low Maintenance Yard
Garage Spaces 2.0
Utilities Available Cable To Lot, Compost, Electricity To Lot, Garbage, Natural Gas Available, Recycling, Underground Utilities
Roof Type Fibreglass Shingle
Handicap Access Accessible Entrance, Ground Level Main Floor, Primary Bedroom on Main
Total Parking Spaces 2
Building
Lot Description Cul-de-sac, Landscaped, Level, Marina Nearby, Near Golf Course, Quiet Area, Recreation Nearby, Southern Exposure
Building Description Cement Fibre,Insulation All, Rancher
Faces North
Foundation Poured Concrete
Sewer Sewer Connected
Water Regional/Improvement District
Structure Type Cement Fibre,Insulation All
Others
HOA Fee Include Maintenance Grounds,Property Management
Tax ID 027-626-857
Ownership Freehold/Strata
Pets Allowed Aquariums, Birds, Caged Mammals, Cats, Dogs
Read Less Info
Want to know what your home might be worth? Contact us for a FREE valuation!

Our team is ready to help you sell your home for the highest possible price ASAP
Bought with Royal LePage Parksville-Qualicum Beach Realty (PK)

"My job is to find and attract mastery-based agents to the office, protect the culture, and make sure everyone is happy! "







