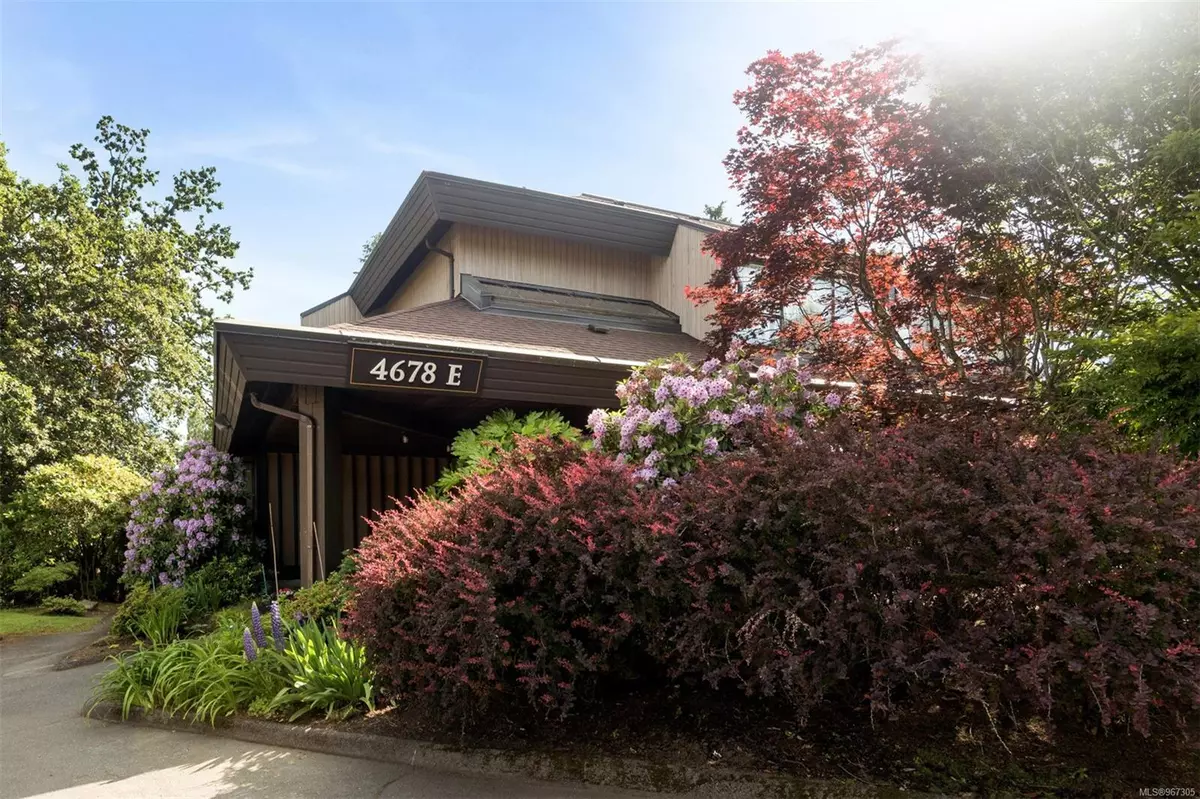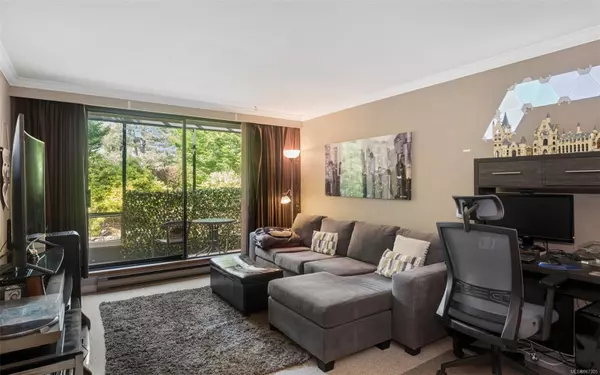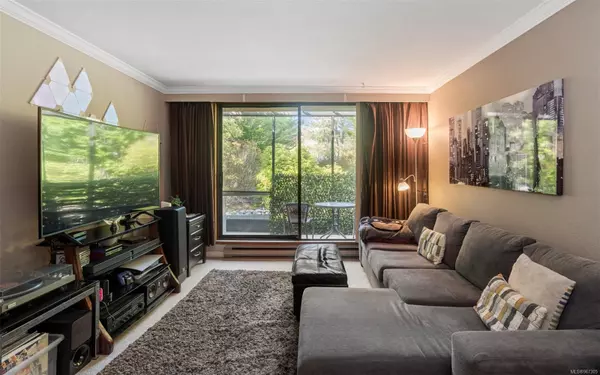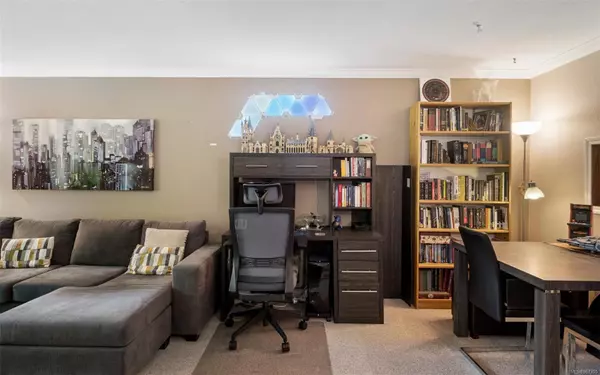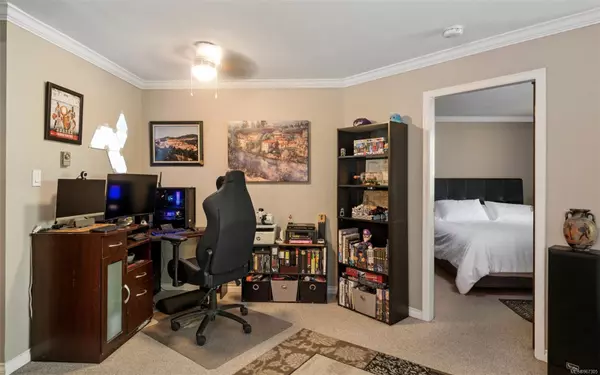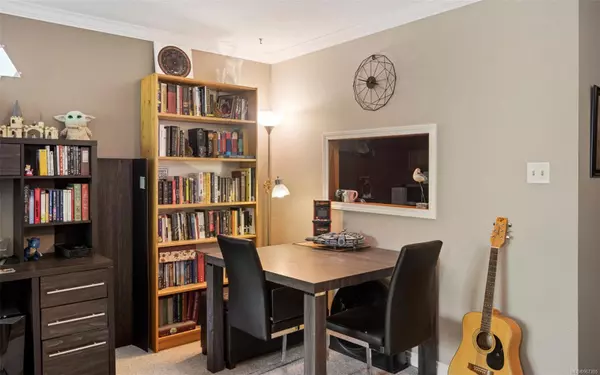$390,000
$399,900
2.5%For more information regarding the value of a property, please contact us for a free consultation.
1 Bed
1 Bath
818 SqFt
SOLD DATE : 08/28/2024
Key Details
Sold Price $390,000
Property Type Condo
Sub Type Condo Apartment
Listing Status Sold
Purchase Type For Sale
Square Footage 818 sqft
Price per Sqft $476
Subdivision Royal Oak Estates
MLS Listing ID 967305
Sold Date 08/28/24
Style Condo
Bedrooms 1
HOA Fees $366/mo
Rental Info Unrestricted
Year Built 1981
Annual Tax Amount $1,555
Tax Year 2023
Property Description
Welcome to Royal Oak Estates, where convenience and comfort meet. This spacious 800+ sq ft 1-bedroom suite is ideally located near Commonwealth Pool, Elk & Beaver Lakes, Royal Oak & Broadmead shopping centres, and public transit, ensuring all your needs are just a short distance away. This mobility-friendly ground floor unit offers ease of access and comes with a designated parking stall and a separate storage locker for your convenience. The low monthly strata fees of $366 cover heat and hot water, providing you with additional savings. The enclosed patio space adds an extra all-season room, perfect for work or relaxation. This unique area offers flexibility and comfort, making it enjoyable year-round. Don’t miss this opportunity to make Royal Oak Estates your new home.
Location
State BC
County Capital Regional District
Area Sw Royal Oak
Direction North
Rooms
Main Level Bedrooms 1
Kitchen 1
Interior
Interior Features Dining/Living Combo, Storage
Heating Baseboard, Electric
Cooling None
Flooring Carpet, Mixed
Window Features Insulated Windows,Window Coverings
Appliance Oven/Range Electric, Range Hood, Refrigerator
Laundry Common Area
Exterior
Utilities Available Garbage, Recycling
Amenities Available Bike Storage, Private Drive/Road, Storage Unit, Street Lighting
Roof Type Fibreglass Shingle,Tile
Handicap Access Accessible Entrance, Ground Level Main Floor, No Step Entrance, Primary Bedroom on Main, Wheelchair Friendly
Total Parking Spaces 1
Building
Lot Description Central Location, Cul-de-sac, Landscaped, No Through Road, Recreation Nearby, Shopping Nearby
Building Description Insulation: Walls,Wood, Condo
Faces North
Story 2
Foundation Poured Concrete
Sewer Sewer Connected
Water Municipal
Architectural Style West Coast
Structure Type Insulation: Walls,Wood
Others
HOA Fee Include Cable,Electricity,Garbage Removal,Heat,Hot Water,Maintenance Grounds,Property Management,Recycling,Sewer,Water
Tax ID 000-872-474
Ownership Freehold/Strata
Acceptable Financing Purchaser To Finance
Listing Terms Purchaser To Finance
Pets Allowed Aquariums, Birds
Read Less Info
Want to know what your home might be worth? Contact us for a FREE valuation!

Our team is ready to help you sell your home for the highest possible price ASAP
Bought with Royal LePage Coast Capital - Chatterton

"My job is to find and attract mastery-based agents to the office, protect the culture, and make sure everyone is happy! "


