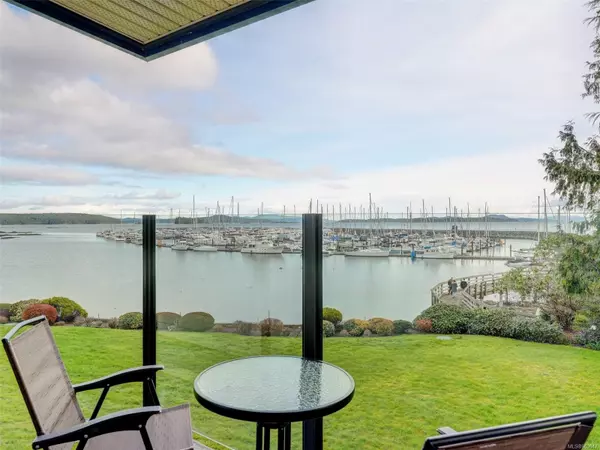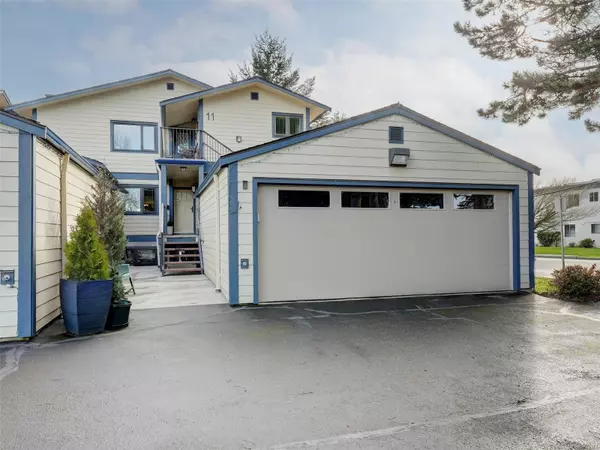$1,375,000
$1,399,999
1.8%For more information regarding the value of a property, please contact us for a free consultation.
3 Beds
2 Baths
1,715 SqFt
SOLD DATE : 08/22/2024
Key Details
Sold Price $1,375,000
Property Type Townhouse
Sub Type Row/Townhouse
Listing Status Sold
Purchase Type For Sale
Square Footage 1,715 sqft
Price per Sqft $801
Subdivision Ocean Villa
MLS Listing ID 963047
Sold Date 08/22/24
Style Rancher
Bedrooms 3
HOA Fees $467/mo
Rental Info Unrestricted
Year Built 1980
Annual Tax Amount $4,088
Tax Year 2023
Lot Size 2,178 Sqft
Acres 0.05
Property Description
This 3 bedroom, 2 bathroom townhome has it all, an amazing waterfront location just steps to all that Sidney by the Sea has to offer and stunning, ever changing ocean views. The spacious living room features floor to ceiling windows, showcasing the Sidney Marina and Mt. Baker and the San Juan Islands in the distance, the dining area can easily host 10+ guests and includes a custom built cabinet/buffet. This one level townhome feels more like a house than a condo with functional, spacious rooms and many upgrades such as hardwood throughout the main living areas, extra large kitchen, full size laundry/utility room, custom built closet organizers, heated tile floors. Both bathrooms have been beautifully updated including structurally reinforced support for grab bars and well thought out details. Added bonus, your own garage with Level 2 Charger! This 55+, extremely well maintained strata complex is the dream home you've been waiting for, book your private showing today.
Location
Province BC
County Capital Regional District
Area Si Sidney North-East
Direction West
Rooms
Basement None
Main Level Bedrooms 3
Kitchen 1
Interior
Interior Features Breakfast Nook, Closet Organizer, Dining/Living Combo, Storage
Heating Baseboard, Electric
Cooling None
Flooring Hardwood, Tile, Vinyl
Fireplaces Number 1
Fireplaces Type Gas, Living Room
Equipment Electric Garage Door Opener
Fireplace 1
Window Features Blinds,Insulated Windows,Screens,Window Coverings
Appliance Dishwasher, F/S/W/D, Microwave, Range Hood
Laundry In Unit
Exterior
Exterior Feature Balcony/Deck, See Remarks
Garage Spaces 1.0
Utilities Available Cable To Lot, Electricity To Lot, Garbage, Natural Gas Available, Phone To Lot, Underground Utilities
Waterfront Description Ocean
View Y/N 1
View Mountain(s), Ocean
Roof Type Fibreglass Shingle
Total Parking Spaces 2
Building
Lot Description Adult-Oriented Neighbourhood, Landscaped, Marina Nearby, Walk on Waterfront
Building Description Cement Fibre,Frame Wood,Insulation: Ceiling,Insulation: Walls,Wood, Rancher
Faces West
Story 3
Foundation Poured Concrete
Sewer Sewer Connected
Water Municipal
Architectural Style West Coast
Structure Type Cement Fibre,Frame Wood,Insulation: Ceiling,Insulation: Walls,Wood
Others
HOA Fee Include Garbage Removal,Insurance,Maintenance Grounds,Sewer,Water
Tax ID 000-552-984
Ownership Freehold/Strata
Pets Allowed Cats
Read Less Info
Want to know what your home might be worth? Contact us for a FREE valuation!

Our team is ready to help you sell your home for the highest possible price ASAP
Bought with Royal LePage Coast Capital - Chatterton
"My job is to find and attract mastery-based agents to the office, protect the culture, and make sure everyone is happy! "







