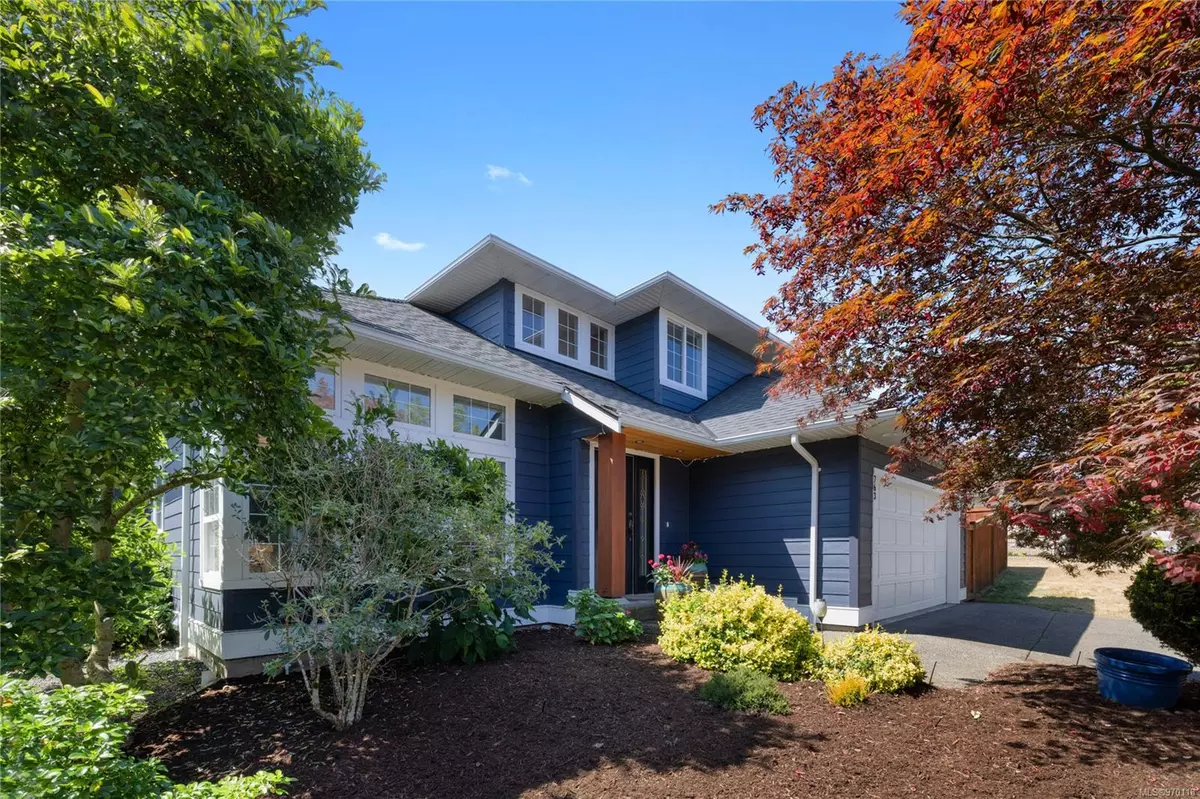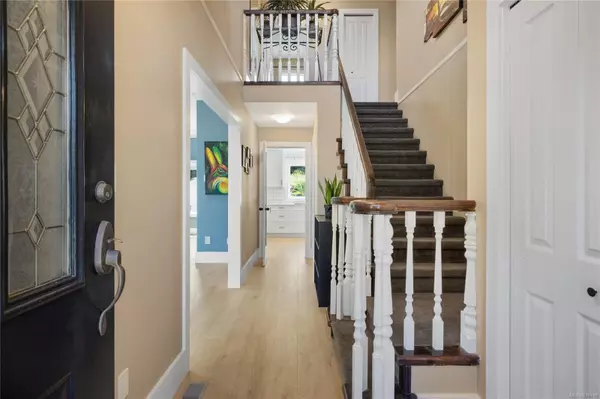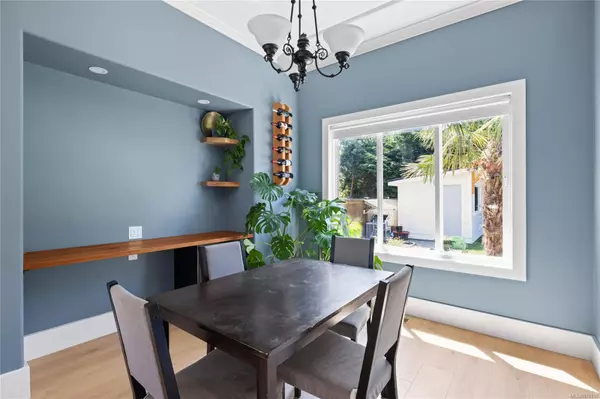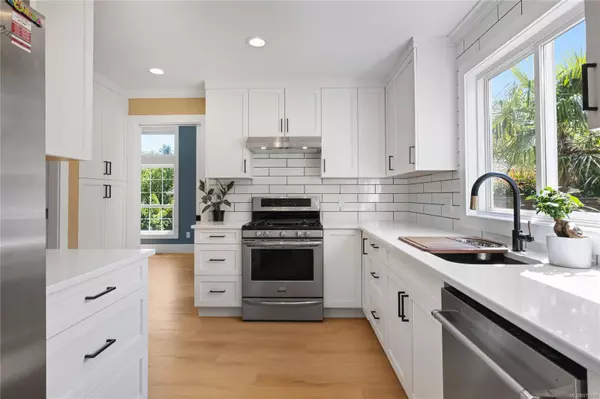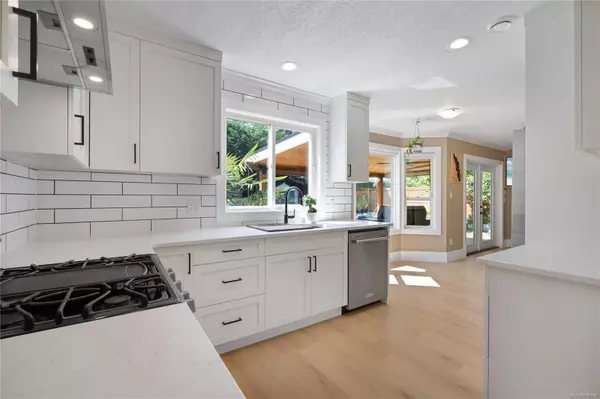$895,000
$899,000
0.4%For more information regarding the value of a property, please contact us for a free consultation.
3 Beds
3 Baths
1,714 SqFt
SOLD DATE : 08/15/2024
Key Details
Sold Price $895,000
Property Type Single Family Home
Sub Type Single Family Detached
Listing Status Sold
Purchase Type For Sale
Square Footage 1,714 sqft
Price per Sqft $522
MLS Listing ID 970118
Sold Date 08/15/24
Style Main Level Entry with Upper Level(s)
Bedrooms 3
Rental Info Unrestricted
Year Built 1995
Annual Tax Amount $4,048
Tax Year 2023
Lot Size 7,405 Sqft
Acres 0.17
Lot Dimensions 66 x 115
Property Description
Discover this fantastic 3-bedroom, 3-bathroom home in the heart of Parksville! This gorgeous home has been fully updated and boasts a fantastic layout. You will appreciate the brand-new kitchen with quartz countertops and new flooring, both completed in May of this year. And just off the family room is a beautiful covered deck, perfect for hosting backyard BBQs or relaxing in the sun. Enjoy peace of mind with a new water heater (Dec 2023), new gas furnace & ducts (Aug 2023), and new Hardi-Plank and roof (Sept 2020). Upstairs you will find 3 generous bedrooms, including the primary suite with its luxury ensuite fully renovated in 2019, as well as an additional full bath renovated in 2017. As a bonus, there's a beautiful detached office space with heat pump perfect for a she-shed, studio/hobby room and more! The fully-fenced backyard is an oasis, complete with pond, privacy hedge and palm trees. Ideally located close to schools trails, and a short stroll to the beautiful Parksville Beach
Location
Province BC
County Parksville, City Of
Area Pq Parksville
Zoning RES1
Direction North
Rooms
Basement Crawl Space
Kitchen 1
Interior
Heating Heat Pump, Natural Gas
Cooling Air Conditioning
Flooring Mixed
Fireplaces Number 1
Fireplaces Type Gas
Fireplace 1
Window Features Insulated Windows
Appliance F/S/W/D
Laundry In House
Exterior
Exterior Feature Fencing: Full, Garden
Garage Spaces 2.0
Roof Type Asphalt Shingle
Total Parking Spaces 2
Building
Lot Description Central Location, Cul-de-sac, Easy Access, Marina Nearby, Near Golf Course, Private, Recreation Nearby, Southern Exposure
Building Description Insulation: Ceiling,Insulation: Walls,Other, Main Level Entry with Upper Level(s)
Faces North
Foundation Slab
Sewer Sewer Connected
Water Municipal
Additional Building Potential
Structure Type Insulation: Ceiling,Insulation: Walls,Other
Others
Tax ID 016-692-870
Ownership Freehold
Pets Allowed Aquariums, Birds, Caged Mammals, Cats, Dogs
Read Less Info
Want to know what your home might be worth? Contact us for a FREE valuation!

Our team is ready to help you sell your home for the highest possible price ASAP
Bought with Royal LePage Parksville-Qualicum Beach Realty (QU)
"My job is to find and attract mastery-based agents to the office, protect the culture, and make sure everyone is happy! "


