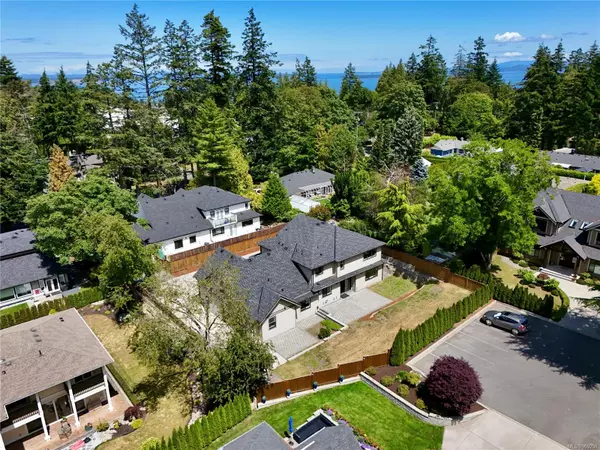$2,228,000
$2,350,000
5.2%For more information regarding the value of a property, please contact us for a free consultation.
5 Beds
5 Baths
4,485 SqFt
SOLD DATE : 08/15/2024
Key Details
Sold Price $2,228,000
Property Type Single Family Home
Sub Type Single Family Detached
Listing Status Sold
Purchase Type For Sale
Square Footage 4,485 sqft
Price per Sqft $496
MLS Listing ID 969258
Sold Date 08/15/24
Style Main Level Entry with Lower/Upper Lvl(s)
Bedrooms 5
Year Built 2018
Annual Tax Amount $8,228
Tax Year 2024
Lot Size 10,890 Sqft
Acres 0.25
Property Description
Nestled in the sought-after Cordova Bay neighborhood,this immaculate executive home seamlessly combines modern finishes, timeless design and ultimate comfort!Boasting 5 beds, 5 baths, office & rec room incl. a 1 bed suite, the stunning residence provides ample space and privacy for your family and guests. Step inside to discover a bright living room, a spacious office and a formal dining room that is perfect for family gatherings.The kitchen is a chef's delight with custom cabinetry, gorgeous island & walk-in pantry, complemented by light-filled eating area and family room. Upstairs features 4 generous-sized bedrooms incl. the primary bedroom with spa-like ensuite & walk-in closet, as well as an expansive versatile bonus room that could become a media/game room, home gym or guest suite. The sunny south facing backyard offers a serene setting to unwind and relax. You will also appreciate the close proximity to beaches, walking trails, great schools, premier golf course and so much more!
Location
Province BC
County Capital Regional District
Area Se Cordova Bay
Direction North
Rooms
Other Rooms Guest Accommodations
Basement Crawl Space
Main Level Bedrooms 1
Kitchen 2
Interior
Heating Electric
Cooling Air Conditioning
Fireplaces Number 2
Fireplaces Type Family Room, Gas, Living Room
Equipment Central Vacuum
Fireplace 1
Laundry In House
Exterior
Exterior Feature Balcony/Patio, Fenced, Sprinkler System
Garage Spaces 2.0
Utilities Available Electricity To Lot
Roof Type Asphalt Shingle
Handicap Access Ground Level Main Floor
Total Parking Spaces 7
Building
Lot Description Rectangular Lot
Building Description Cement Fibre,Frame Wood,Shingle-Wood,Steel and Concrete, Main Level Entry with Lower/Upper Lvl(s)
Faces North
Foundation Poured Concrete
Sewer Sewer To Lot
Water Municipal
Architectural Style Arts & Crafts
Structure Type Cement Fibre,Frame Wood,Shingle-Wood,Steel and Concrete
Others
HOA Fee Include Water
Tax ID 029-868-122
Ownership Freehold
Acceptable Financing Purchaser To Finance
Listing Terms Purchaser To Finance
Pets Allowed Aquariums, Birds, Caged Mammals, Cats, Dogs
Read Less Info
Want to know what your home might be worth? Contact us for a FREE valuation!

Our team is ready to help you sell your home for the highest possible price ASAP
Bought with Engel & Volkers Vancouver Island
"My job is to find and attract mastery-based agents to the office, protect the culture, and make sure everyone is happy! "







