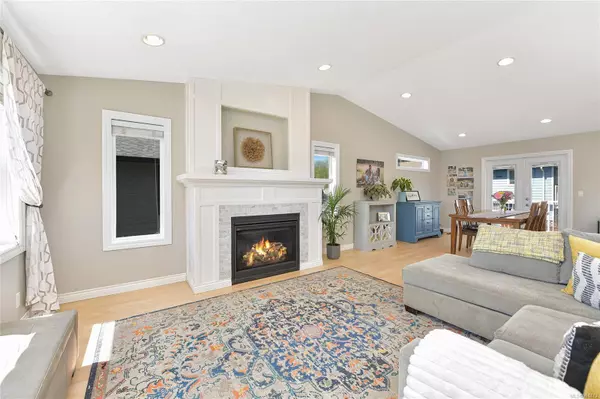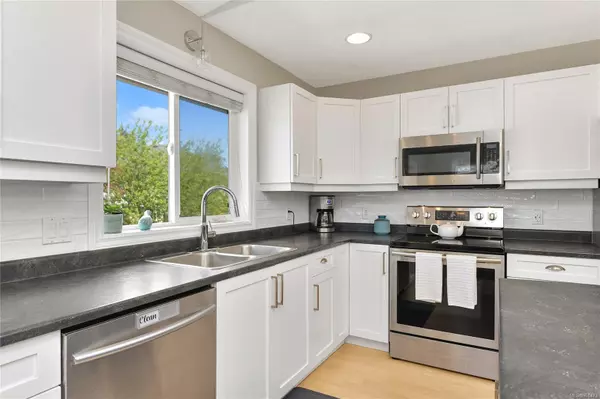$874,000
$889,999
1.8%For more information regarding the value of a property, please contact us for a free consultation.
4 Beds
3 Baths
2,217 SqFt
SOLD DATE : 08/14/2024
Key Details
Sold Price $874,000
Property Type Single Family Home
Sub Type Single Family Detached
Listing Status Sold
Purchase Type For Sale
Square Footage 2,217 sqft
Price per Sqft $394
MLS Listing ID 961473
Sold Date 08/14/24
Style Main Level Entry with Upper Level(s)
Bedrooms 4
Rental Info Unrestricted
Year Built 2007
Annual Tax Amount $4,032
Tax Year 2023
Lot Size 5,227 Sqft
Acres 0.12
Property Description
Family home at Church Hill Meadows across the street from the park. 2007 built with 3 bedrooms on the main including large primary bedroom with ensuite. Vaulted ceiling in the living, dining and kitchen Great Room area and deck overlooking fenced yard ideal for playset and gardens- fantastic configuration for family gatherings and BBQs with kitchen parties around the central island! Entry level offers self contained 1 bedroom suite perfect for teens, inlaws, nanny or extended family with patio overlooking the back yard. Ample parking on the driveway along with the double garage. Schools, shopping, recreation, playgrounds, Town Center and Sooke Harbour all in close proximity.
Location
Province BC
County Capital Regional District
Area Sk Broomhill
Zoning R3
Direction South
Rooms
Basement Finished, Full, Walk-Out Access, With Windows
Main Level Bedrooms 3
Kitchen 2
Interior
Interior Features Dining/Living Combo
Heating Baseboard, Electric, Natural Gas
Cooling None
Flooring Carpet, Laminate, Wood
Fireplaces Number 1
Fireplaces Type Gas
Fireplace 1
Window Features Vinyl Frames,Window Coverings
Appliance Dishwasher, F/S/W/D
Laundry In House
Exterior
Exterior Feature Balcony/Deck, Balcony/Patio, Fencing: Full
Garage Spaces 2.0
Utilities Available Natural Gas To Lot
Roof Type Fibreglass Shingle
Total Parking Spaces 2
Building
Lot Description Central Location, Family-Oriented Neighbourhood, Landscaped, Level, Park Setting, Recreation Nearby, Rectangular Lot, Shopping Nearby
Building Description Cement Fibre,Frame Wood,Insulation: Ceiling, Main Level Entry with Upper Level(s)
Faces South
Foundation Poured Concrete
Sewer Sewer Connected
Water Municipal
Additional Building Exists
Structure Type Cement Fibre,Frame Wood,Insulation: Ceiling
Others
Tax ID 026-759-616
Ownership Freehold
Pets Allowed Aquariums, Birds, Caged Mammals, Cats, Dogs
Read Less Info
Want to know what your home might be worth? Contact us for a FREE valuation!

Our team is ready to help you sell your home for the highest possible price ASAP
Bought with Coldwell Banker Oceanside Real Estate
"My job is to find and attract mastery-based agents to the office, protect the culture, and make sure everyone is happy! "







