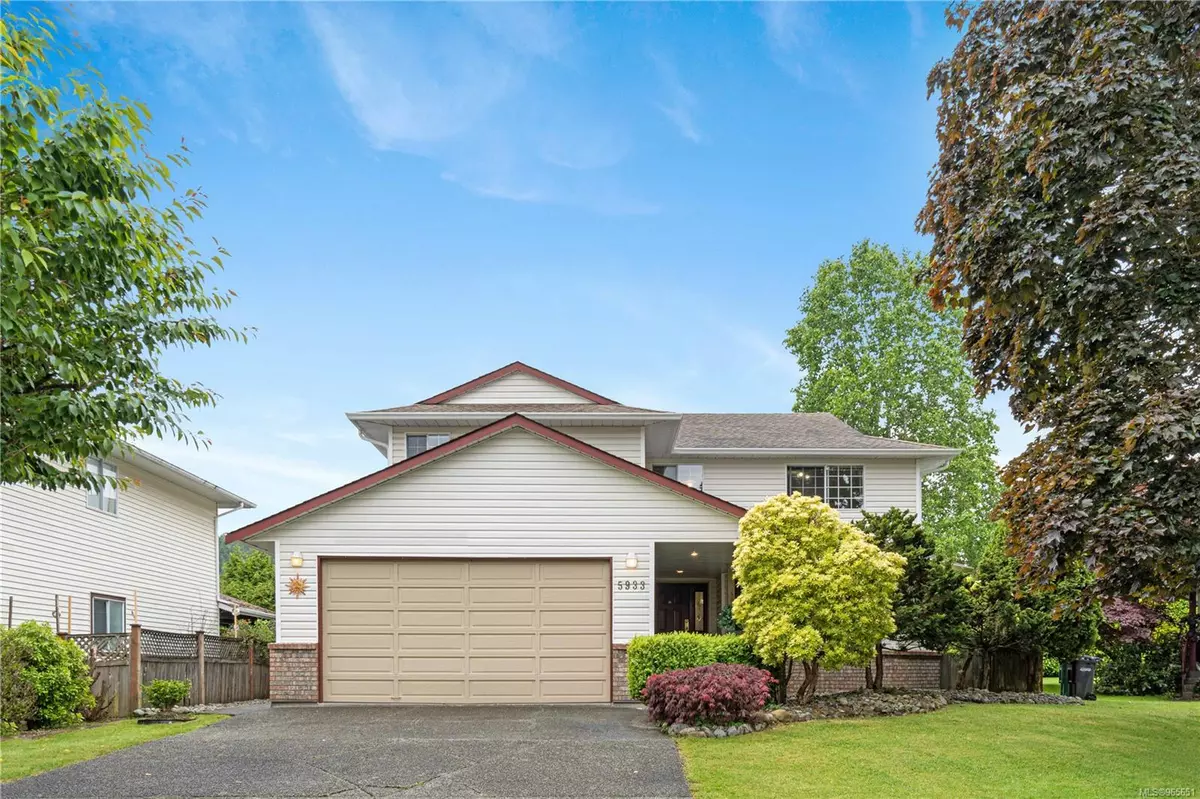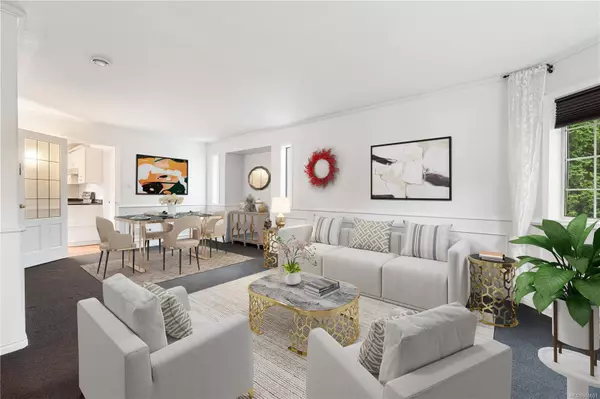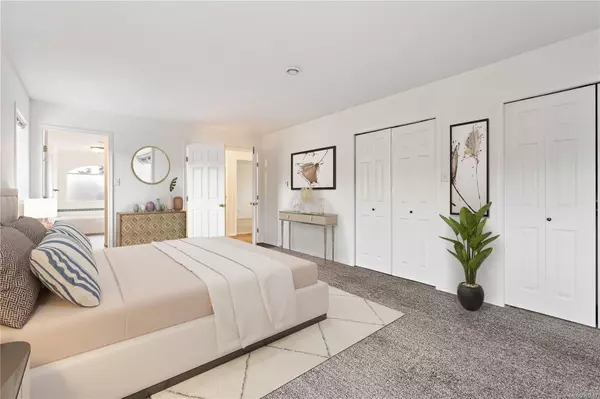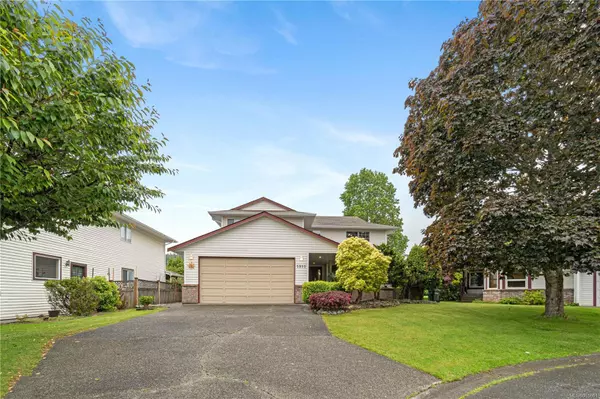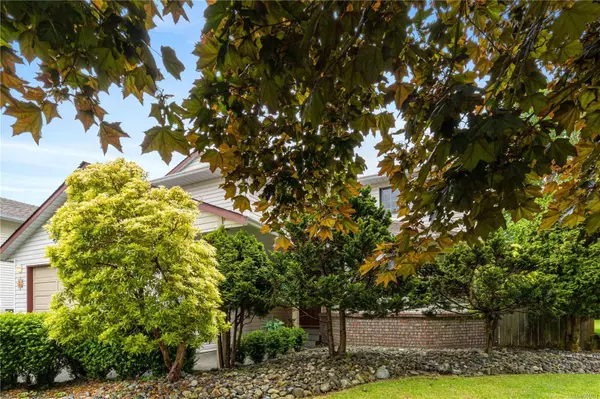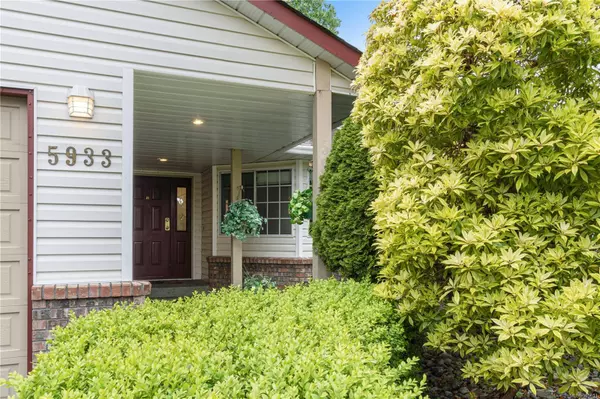$840,000
$879,000
4.4%For more information regarding the value of a property, please contact us for a free consultation.
4 Beds
3 Baths
2,413 SqFt
SOLD DATE : 08/14/2024
Key Details
Sold Price $840,000
Property Type Single Family Home
Sub Type Single Family Detached
Listing Status Sold
Purchase Type For Sale
Square Footage 2,413 sqft
Price per Sqft $348
MLS Listing ID 965651
Sold Date 08/14/24
Style Main Level Entry with Upper Level(s)
Bedrooms 4
Rental Info Unrestricted
Year Built 1990
Annual Tax Amount $5,048
Tax Year 2023
Lot Size 6,969 Sqft
Acres 0.16
Property Description
Located in the heart of North Nanaimo, close to shopping and walking distance to all levels of schools, this home will make you feel you are at a beach resort. The location is private as can be as this residence is located at the end of a quiet cul de sac with great visual curb appeal and a yard the whole family (and friends) will enjoy. The centre of the fun is a 12' X 40', X 4'6" deep pool with its own automatic pool cleaner that cleans the pool while enjoy other things and underwater light for night time enjoyment. The yard landscaping is mature offering complete privacy from neighbors and offers an arbour with wheels on a pool bar which allows you to move the bar anywhere. The residence itself is a 2,400 sq ft two storey with 4 overly large bedrooms with a generous 19' X 12 ' master bedroom with full ensuite plus a main level den / office and 3 bathrooms. The main living room is a large theatre room and a family room off the kitchen. Measurements approx.
Location
Province BC
County Nanaimo, City Of
Area Na North Nanaimo
Zoning R1
Direction North
Rooms
Basement Crawl Space
Kitchen 1
Interior
Interior Features Breakfast Nook
Heating Baseboard, Electric, Propane
Cooling HVAC
Flooring Mixed
Fireplaces Number 1
Fireplaces Type Propane
Equipment Propane Tank
Fireplace 1
Window Features Insulated Windows
Appliance F/S/W/D
Laundry In House
Exterior
Exterior Feature Fencing: Full, Swimming Pool
Garage Spaces 2.0
Roof Type Asphalt Shingle
Handicap Access Accessible Entrance, Wheelchair Friendly
Total Parking Spaces 2
Building
Lot Description Cul-de-sac, Family-Oriented Neighbourhood, Landscaped, Quiet Area, Recreation Nearby, Shopping Nearby
Building Description Concrete,Frame Wood,Insulation: Ceiling,Insulation: Walls,Vinyl Siding,Wood, Main Level Entry with Upper Level(s)
Faces North
Foundation Poured Concrete
Sewer Sewer Connected
Water Municipal
Structure Type Concrete,Frame Wood,Insulation: Ceiling,Insulation: Walls,Vinyl Siding,Wood
Others
Restrictions ALR: No
Tax ID 011-885-815
Ownership Freehold
Acceptable Financing Purchaser To Finance
Listing Terms Purchaser To Finance
Pets Allowed Aquariums, Birds, Caged Mammals, Cats, Dogs
Read Less Info
Want to know what your home might be worth? Contact us for a FREE valuation!

Our team is ready to help you sell your home for the highest possible price ASAP
Bought with RE/MAX of Nanaimo
"My job is to find and attract mastery-based agents to the office, protect the culture, and make sure everyone is happy! "


