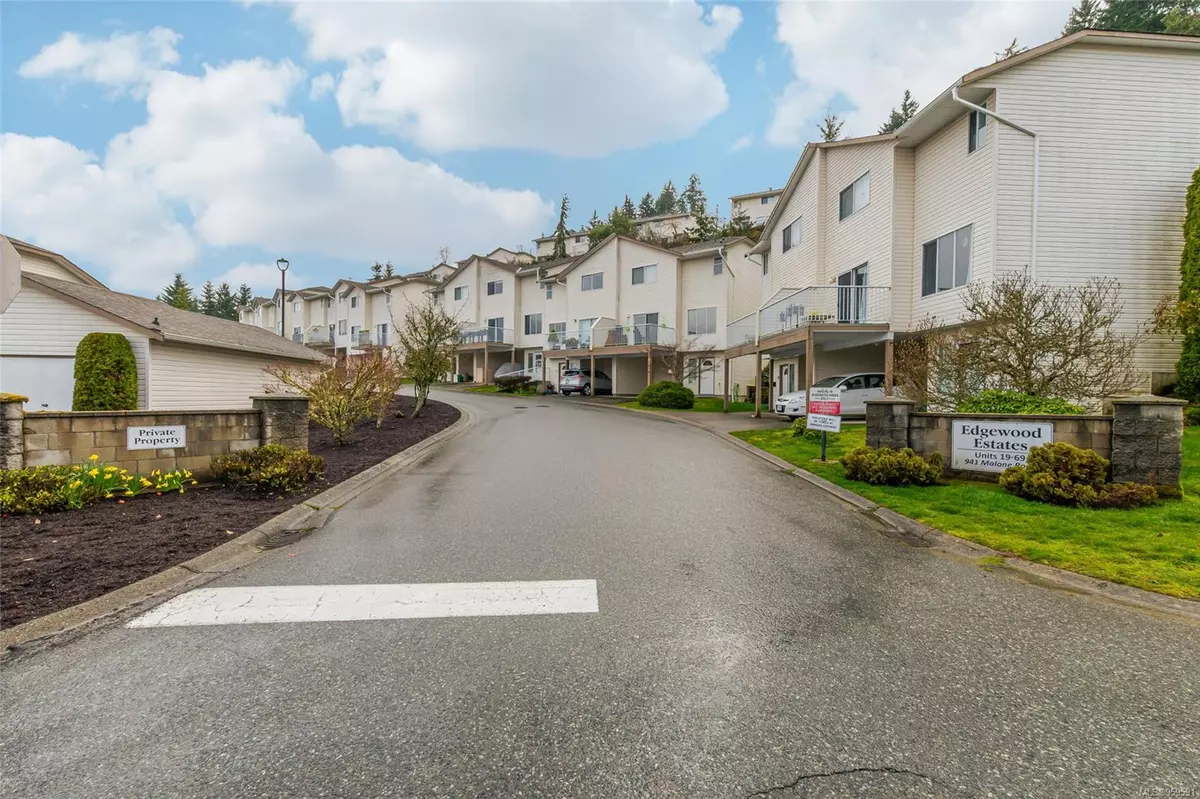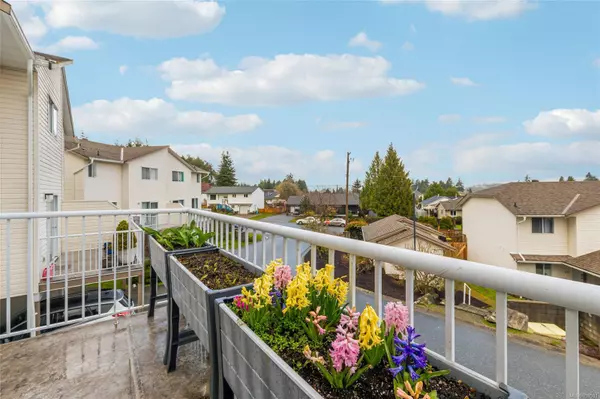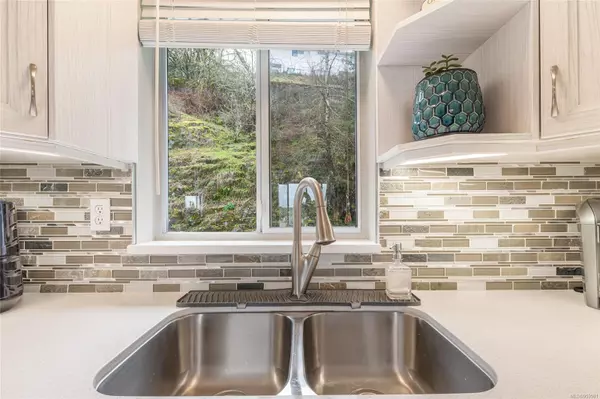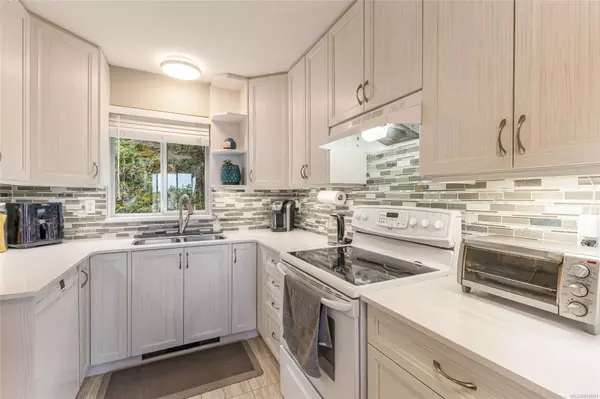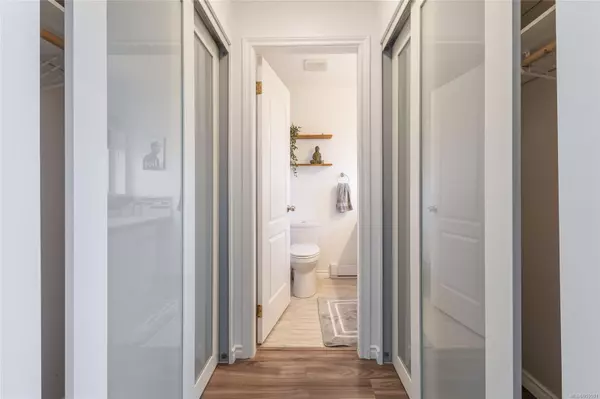$475,000
$499,000
4.8%For more information regarding the value of a property, please contact us for a free consultation.
3 Beds
3 Baths
1,614 SqFt
SOLD DATE : 08/14/2024
Key Details
Sold Price $475,000
Property Type Townhouse
Sub Type Row/Townhouse
Listing Status Sold
Purchase Type For Sale
Square Footage 1,614 sqft
Price per Sqft $294
Subdivision Edgewood Estates
MLS Listing ID 959591
Sold Date 08/14/24
Style Main Level Entry with Upper Level(s)
Bedrooms 3
HOA Fees $393/mo
Rental Info Unrestricted
Year Built 1993
Annual Tax Amount $3,245
Tax Year 2023
Property Description
Discover your dream family retreat! This 3 bed, 3 bath unit boasts numerous updates, from the sleek modern kitchen to updated flooring, trim, paint, and beyond. Step onto the back deck featuring an all-weather gazebo, overlooking a tranquil lawn and garden - perfect for gatherings or relaxation. With a bonus den/media room, there's space for every need. Enjoy the convenience of a well-managed complex, within walking distance of schools, parks, shopping, and more. Embrace the lifestyle you've been dreaming of! Pets and children will thrive in this welcoming community. Don't miss out!
Location
Province BC
County Ladysmith, Town Of
Area Du Ladysmith
Zoning R3
Direction North
Rooms
Basement None
Kitchen 1
Interior
Heating Baseboard, Electric
Cooling None
Flooring Mixed
Window Features Insulated Windows
Laundry In Unit
Exterior
Exterior Feature Balcony/Deck, Balcony/Patio, Low Maintenance Yard
Carport Spaces 1
Roof Type Asphalt Shingle
Total Parking Spaces 2
Building
Lot Description Central Location, Family-Oriented Neighbourhood, Landscaped, No Through Road, Quiet Area, Recreation Nearby, Serviced, Shopping Nearby
Building Description Frame Wood,Vinyl Siding, Main Level Entry with Upper Level(s)
Faces North
Story 3
Foundation Slab
Sewer Sewer To Lot
Water Municipal
Structure Type Frame Wood,Vinyl Siding
Others
HOA Fee Include Caretaker,Property Management
Tax ID 018-559-271
Ownership Freehold/Strata
Pets Allowed Aquariums, Birds, Caged Mammals, Cats, Dogs, Number Limit
Read Less Info
Want to know what your home might be worth? Contact us for a FREE valuation!

Our team is ready to help you sell your home for the highest possible price ASAP
Bought with eXp Realty
"My job is to find and attract mastery-based agents to the office, protect the culture, and make sure everyone is happy! "


