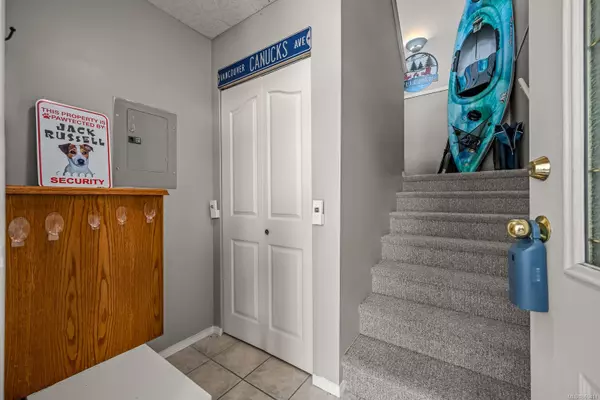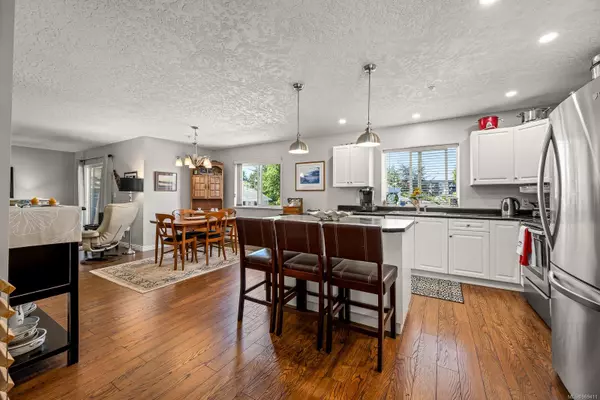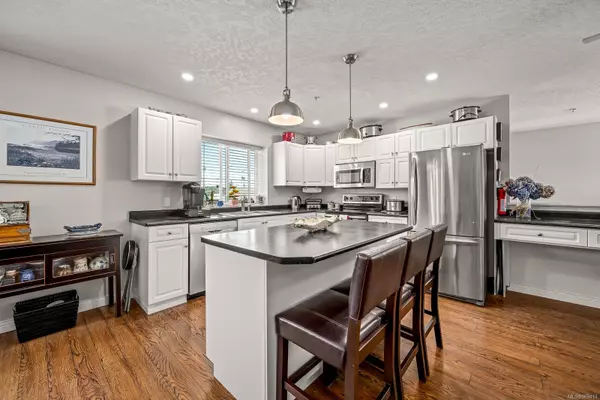$395,000
$399,900
1.2%For more information regarding the value of a property, please contact us for a free consultation.
2 Beds
2 Baths
1,445 SqFt
SOLD DATE : 08/14/2024
Key Details
Sold Price $395,000
Property Type Townhouse
Sub Type Row/Townhouse
Listing Status Sold
Purchase Type For Sale
Square Footage 1,445 sqft
Price per Sqft $273
Subdivision Dalton Place
MLS Listing ID 969411
Sold Date 08/14/24
Style Ground Level Entry With Main Up
Bedrooms 2
HOA Fees $360/mo
Rental Info Some Rentals
Year Built 1997
Annual Tax Amount $3,521
Tax Year 2024
Property Description
Located in the heart of Willow Point this charming 2-bedroom, 2-bathroom townhouse is ideally situated within walking distance to the seawalk, beaches & essentials such as doctor, dentist, pharmacy, grocery store, coffee shops, & shopping, the ultimate location for retirement. Upon entering, you're greeted by a front entryway with a convenient closet before ascending to the main living space. Here, a bright and airy kitchen awaits, boasting an eat-up island, white cabinets, stainless steel appliances & laminate flooring. The kitchen seamlessly connects to the dining and living areas, with a deck off the living room with peak-a-boo ocean views, perfect for outdoor entertaining. Further down the hall, discover a laundry room, the main bath & two bedrooms including the primary complete with its own ensuite. Natural light floods the entire home, creating a warm & inviting atmosphere. This unit offers 1 outdoor parking stall, pex plumbing and a recreational room great for throwing parties!
Location
Province BC
County Campbell River, City Of
Area Cr Willow Point
Zoning STRATA
Direction Southeast
Rooms
Basement None
Kitchen 1
Interior
Heating Baseboard, Electric
Cooling None
Flooring Carpet, Laminate
Fireplaces Number 1
Fireplaces Type Electric
Fireplace 1
Appliance F/S/W/D
Laundry In Unit
Exterior
Exterior Feature Balcony/Patio
Amenities Available Clubhouse
Roof Type Asphalt Shingle
Handicap Access Ground Level Main Floor
Total Parking Spaces 1
Building
Lot Description Adult-Oriented Neighbourhood, Family-Oriented Neighbourhood, Landscaped, No Through Road, Quiet Area, Recreation Nearby, Shopping Nearby
Building Description Vinyl Siding, Ground Level Entry With Main Up
Faces Southeast
Story 2
Foundation Poured Concrete
Sewer Sewer Connected
Water Municipal
Structure Type Vinyl Siding
Others
HOA Fee Include Property Management,Sewer,Water
Restrictions Other
Tax ID 023-915-498
Ownership Freehold/Strata
Pets Allowed Aquariums, Birds, Caged Mammals, Cats, Dogs
Read Less Info
Want to know what your home might be worth? Contact us for a FREE valuation!

Our team is ready to help you sell your home for the highest possible price ASAP
Bought with Realpro Real Estate Services Inc.
"My job is to find and attract mastery-based agents to the office, protect the culture, and make sure everyone is happy! "







