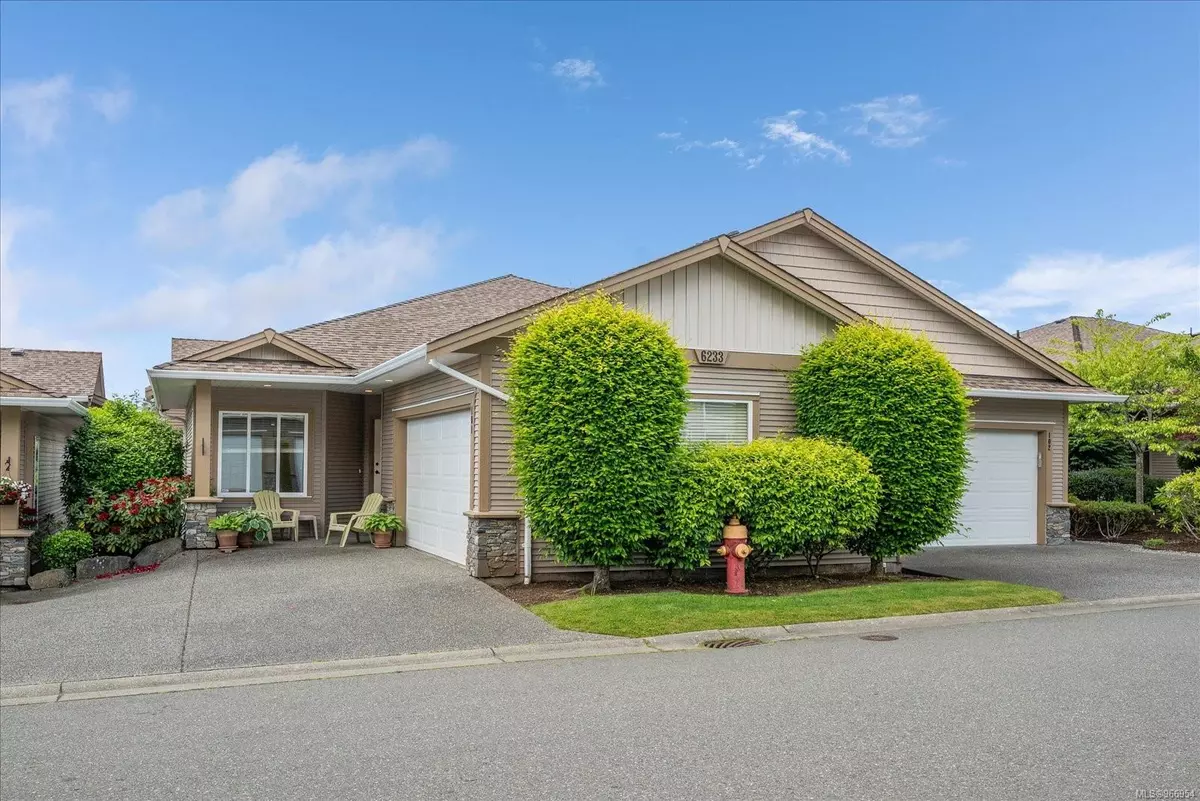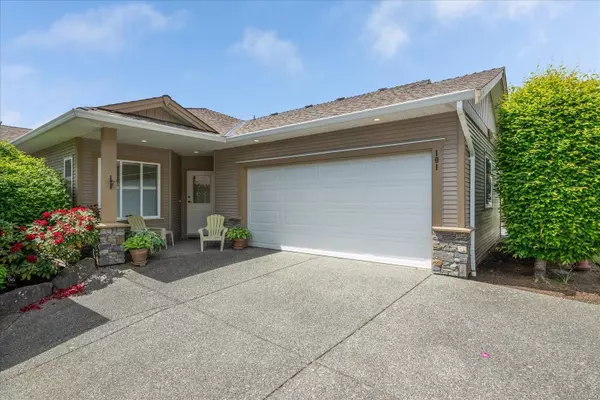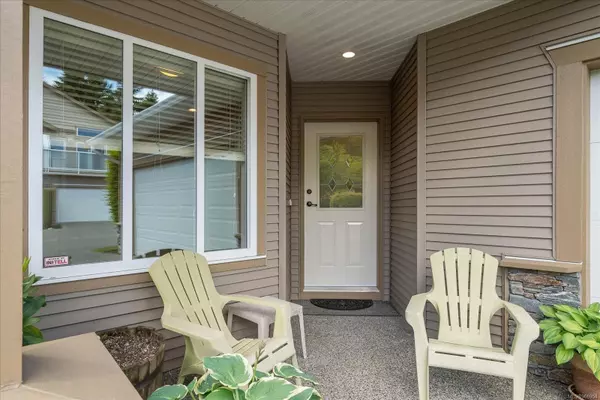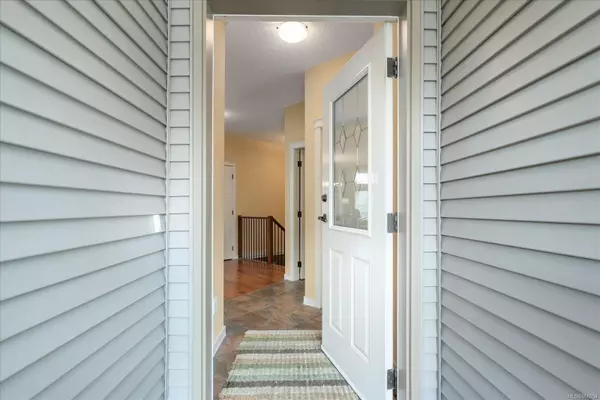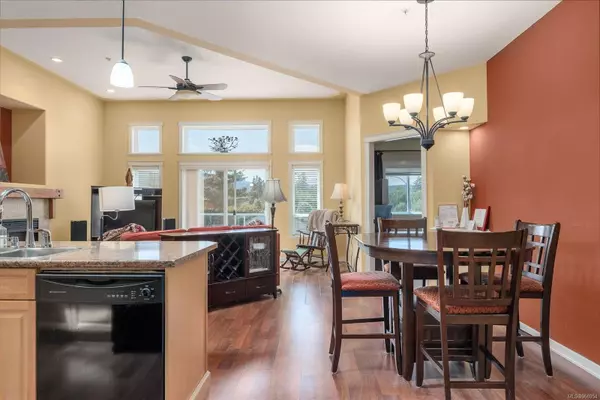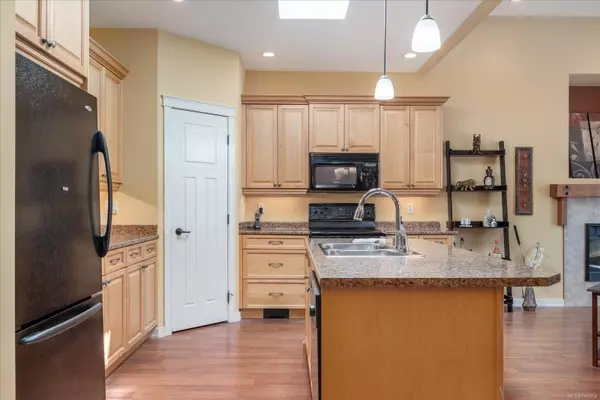$695,000
$699,000
0.6%For more information regarding the value of a property, please contact us for a free consultation.
4 Beds
3 Baths
2,374 SqFt
SOLD DATE : 08/14/2024
Key Details
Sold Price $695,000
Property Type Townhouse
Sub Type Row/Townhouse
Listing Status Sold
Purchase Type For Sale
Square Footage 2,374 sqft
Price per Sqft $292
Subdivision Pleasant Ridge Estates
MLS Listing ID 966954
Sold Date 08/14/24
Style Main Level Entry with Lower Level(s)
Bedrooms 4
HOA Fees $547/mo
Rental Info Unrestricted
Year Built 2008
Tax Year 2024
Property Description
Located in Pleasant Ridge Estates, this main level-entry townhome with a full walkout basement has 4 bedrooms and 3 bathrooms. The main level includes a living room with high ceilings, an island kitchen with quality cabinetry and a walk-in pantry. Off the living room is a sunny rear deck with views of Mt. Benson. The master suite features a 4-piece ensuite with separate shower, soaker tub and walk-in closet. The main level also has a second bedroom, bathroom, laundry room, and double garage. The lower level has 2 bedrooms, a mechanical room, family room, a covered rear patio, and a flexible storage room. A heat pump provides air conditioning during warm months, complemented by Low-E film on the south-facing windows for extra comfort. The property has a large driveway with parking space for two additional vehicles. Conveniently located near shopping, an elementary school, bus routes, and north-end amenities. Measurements are approximate and should be verified if important.
Location
Province BC
County Nanaimo, City Of
Area Na Pleasant Valley
Zoning R8
Direction South
Rooms
Basement Finished, Full, Walk-Out Access, With Windows
Main Level Bedrooms 2
Kitchen 1
Interior
Interior Features Ceiling Fan(s), Dining/Living Combo, Vaulted Ceiling(s)
Heating Electric, Heat Pump
Cooling Central Air
Flooring Mixed
Fireplaces Number 2
Fireplaces Type Electric
Equipment Central Vacuum
Fireplace 1
Appliance Dishwasher, F/S/W/D
Laundry In Unit
Exterior
Exterior Feature Balcony/Patio, Sprinkler System
Garage Spaces 2.0
View Y/N 1
View Mountain(s)
Roof Type Asphalt Shingle
Handicap Access Ground Level Main Floor
Total Parking Spaces 2
Building
Lot Description Central Location, Cul-de-sac, Easy Access, Landscaped, Park Setting, Shopping Nearby
Building Description Cement Fibre,Concrete,Insulation: Ceiling,Insulation: Walls,Vinyl Siding, Main Level Entry with Lower Level(s)
Faces South
Story 2
Foundation Poured Concrete
Sewer Sewer Connected
Water Municipal
Structure Type Cement Fibre,Concrete,Insulation: Ceiling,Insulation: Walls,Vinyl Siding
Others
HOA Fee Include Garbage Removal,Maintenance Structure,Property Management,Sewer
Restrictions Other
Tax ID 027-596-257
Ownership Freehold/Strata
Pets Allowed Cats, Dogs, Number Limit, Size Limit
Read Less Info
Want to know what your home might be worth? Contact us for a FREE valuation!

Our team is ready to help you sell your home for the highest possible price ASAP
Bought with RE/MAX of Nanaimo
"My job is to find and attract mastery-based agents to the office, protect the culture, and make sure everyone is happy! "


