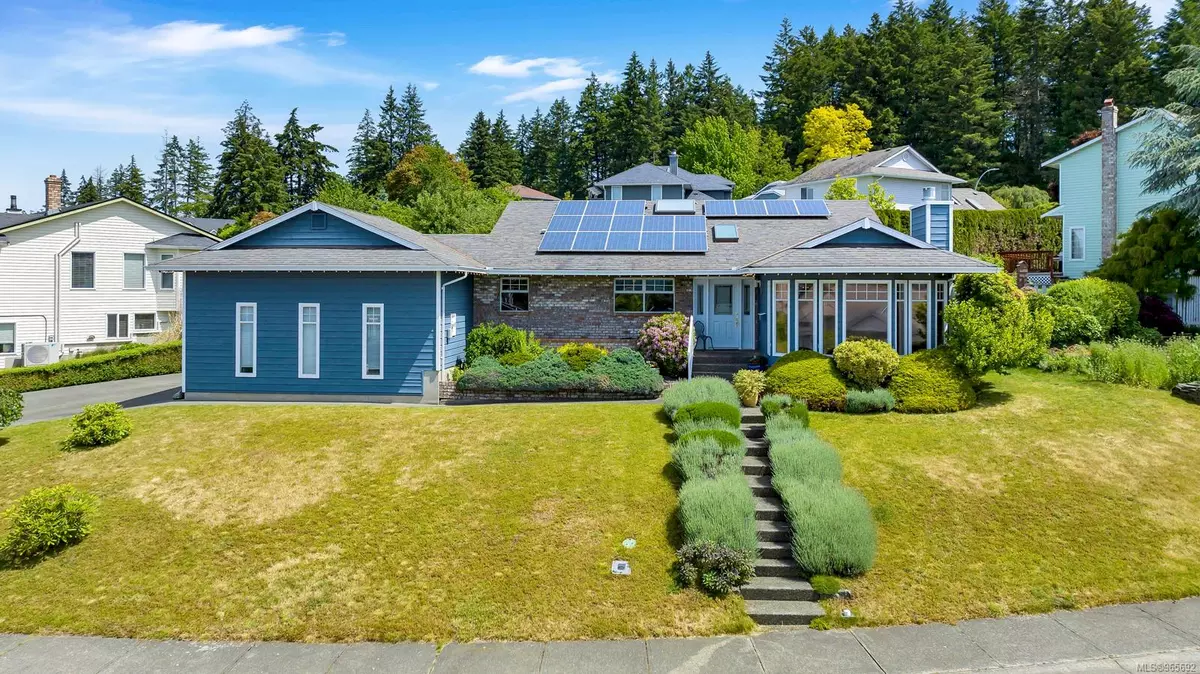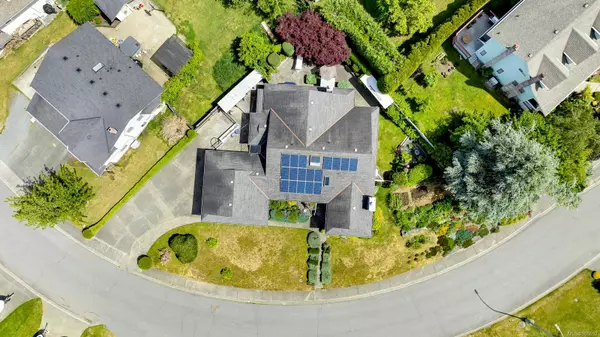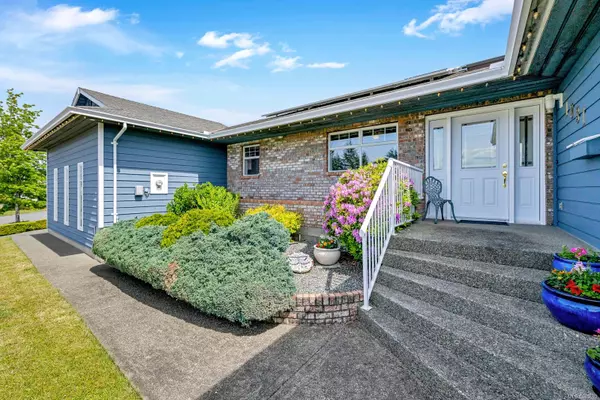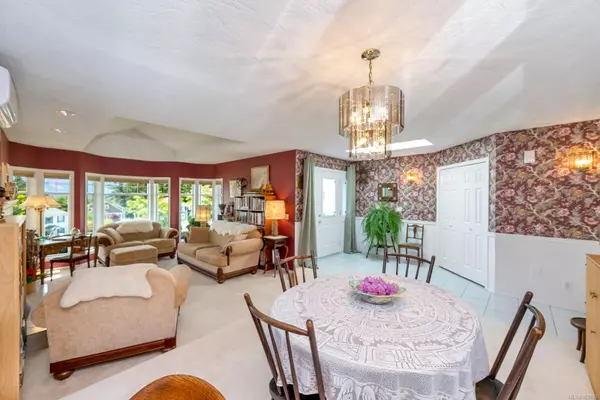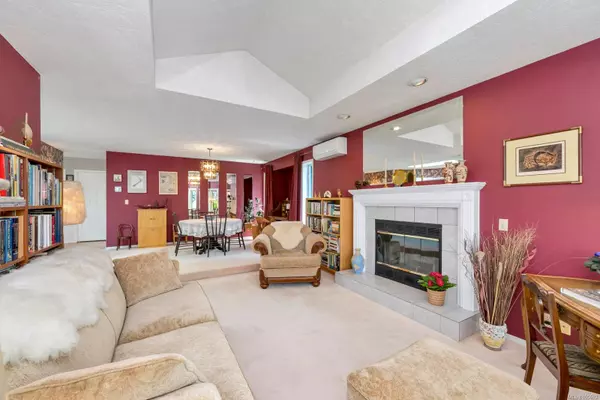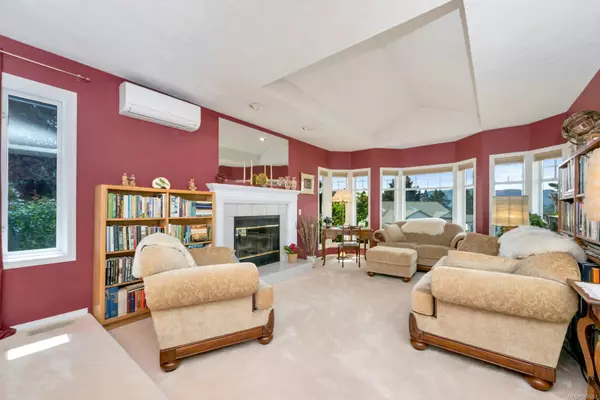$814,900
$829,900
1.8%For more information regarding the value of a property, please contact us for a free consultation.
3 Beds
2 Baths
1,894 SqFt
SOLD DATE : 08/14/2024
Key Details
Sold Price $814,900
Property Type Single Family Home
Sub Type Single Family Detached
Listing Status Sold
Purchase Type For Sale
Square Footage 1,894 sqft
Price per Sqft $430
MLS Listing ID 965692
Sold Date 08/14/24
Style Rancher
Bedrooms 3
Rental Info Unrestricted
Year Built 1989
Annual Tax Amount $5,179
Tax Year 2024
Lot Size 10,454 Sqft
Acres 0.24
Property Description
1,894 square-foot rancher with sweeping valley views on a no-through road in quiet sought-after neighborhood, close to schools, walking trails, and Maple Bay beach. A spacious entry opens to a sunken living room with fireplace and adjacent dining room. The main living area contains a large, bright kitchen with ample workspace and cupboards, eating nook for everyday meals, cozy family room with wood stove, and access to the private backyard. The large primary suite includes walk-in closet, 5-piece ensuite with soaker tub, and French doors opening to the garden. Two more bedrooms, a 4-piece bath, and large laundry room with built-ins and sink complete the floor plan. Outside you'll enjoy easy-care mature landscaping with a productive veggie garden and 4-zone irrigation. Other features include over-height double garage with abundant built-in storage, RV parking with sani-dump, natural gas furnace, heat pump, and 4 Kw solar array with ideal south-west orientation.
Location
Province BC
County North Cowichan, Municipality Of
Area Du East Duncan
Zoning R2
Direction Southwest
Rooms
Basement Crawl Space
Main Level Bedrooms 3
Kitchen 1
Interior
Heating Forced Air, Heat Pump, Natural Gas
Cooling Air Conditioning
Flooring Mixed
Fireplaces Number 2
Fireplaces Type Wood Burning, Wood Stove
Fireplace 1
Laundry In House
Exterior
Exterior Feature Garden, Sprinkler System
Garage Spaces 2.0
Roof Type Asphalt Shingle
Handicap Access Ground Level Main Floor, Primary Bedroom on Main
Total Parking Spaces 4
Building
Lot Description Landscaped, Quiet Area, Recreation Nearby, Serviced, Southern Exposure
Building Description Frame Wood, Rancher
Faces Southwest
Foundation Poured Concrete
Sewer Sewer Connected
Water Municipal
Structure Type Frame Wood
Others
Tax ID 012-768-871
Ownership Freehold
Pets Allowed Aquariums, Birds, Caged Mammals, Cats, Dogs
Read Less Info
Want to know what your home might be worth? Contact us for a FREE valuation!

Our team is ready to help you sell your home for the highest possible price ASAP
Bought with Sutton Group-West Coast Realty (Dunc)
"My job is to find and attract mastery-based agents to the office, protect the culture, and make sure everyone is happy! "


