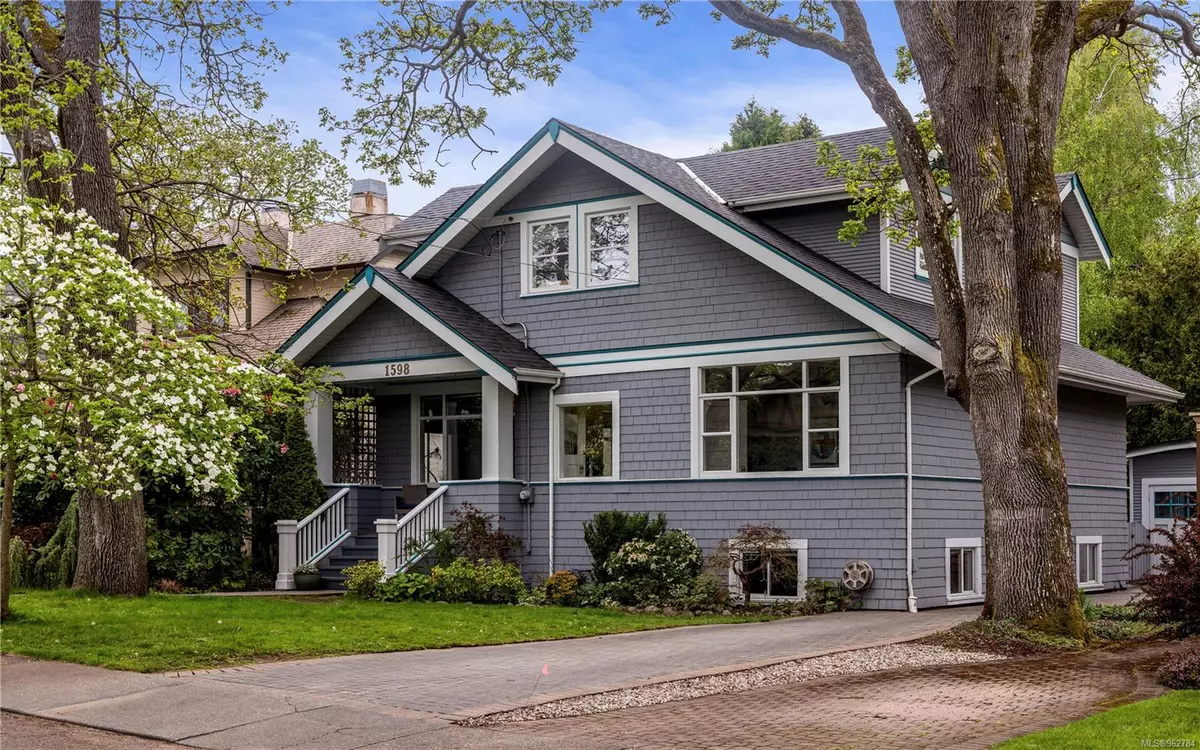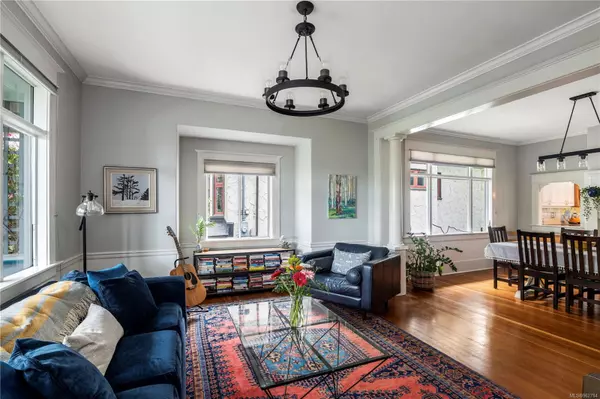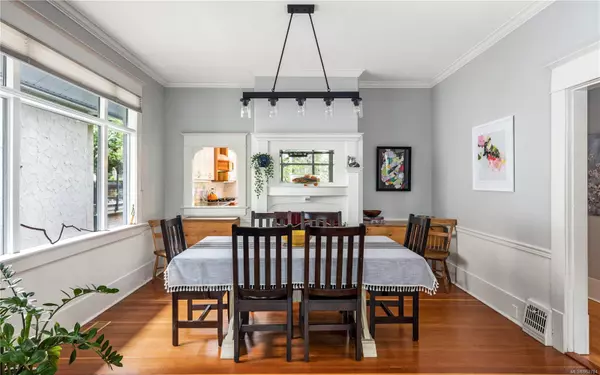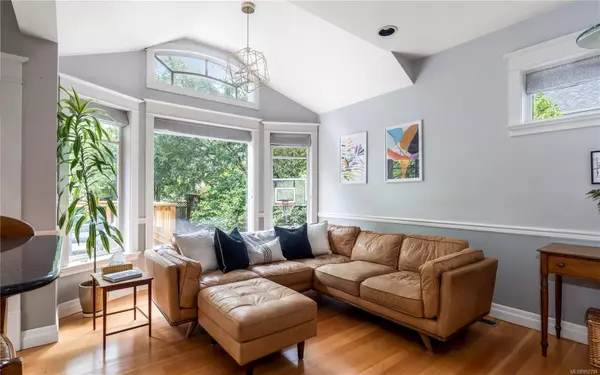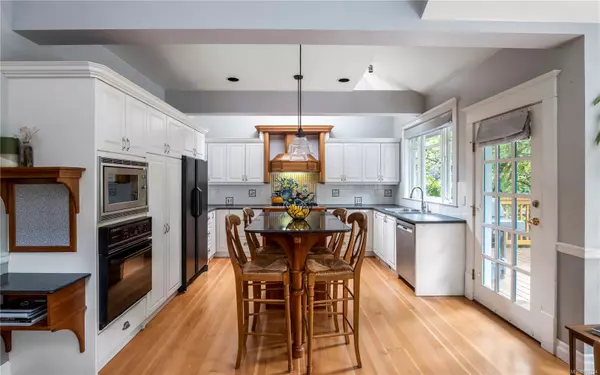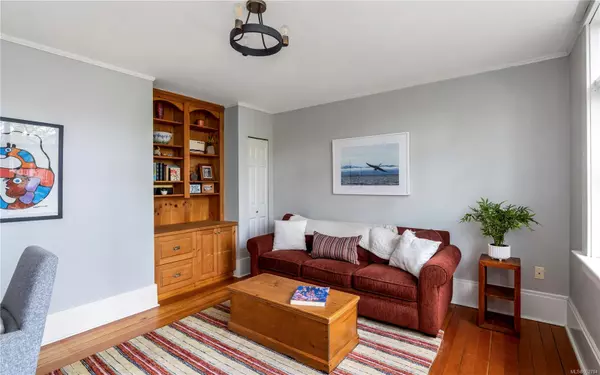$2,065,000
$2,175,000
5.1%For more information regarding the value of a property, please contact us for a free consultation.
5 Beds
4 Baths
3,249 SqFt
SOLD DATE : 08/12/2024
Key Details
Sold Price $2,065,000
Property Type Single Family Home
Sub Type Single Family Detached
Listing Status Sold
Purchase Type For Sale
Square Footage 3,249 sqft
Price per Sqft $635
MLS Listing ID 962784
Sold Date 08/12/24
Style Main Level Entry with Lower/Upper Lvl(s)
Bedrooms 5
Rental Info Unrestricted
Year Built 1911
Annual Tax Amount $8,845
Tax Year 2023
Lot Size 6,534 Sqft
Acres 0.15
Property Description
You will love coming home to this classic 1911 character home on one of the most picturesque tree-lined streets in Oak Bay. This exceptional 3-level home offers nearly 3300 sq ft of living space with character features, including high ceilings, fir floors and grand formal living/dining room with a wood-burning fireplace and bay windows overlooking the front porch. The heart of the home centers around the west-facing kitchen and family room that seamlessly flows to the private & fenced backyard. The sunny back deck is perfect for hosting a bbq or enjoying the evening sun. The spacious bedrooms include a primary suite w/ a walk-in closet & 4-piece ensuite. There is no shortage of space with a guest bed/bath on the main level, a large den for a home office, and a media room downstairs with another bathroom/laundry. This no-thru street has a community feel and is located steps from Oak Bay Village. Enjoy a car-free lifestyle with easy access to all amenities and less than 1km to the beach!
Location
Province BC
County Capital Regional District
Area Ob North Oak Bay
Direction East
Rooms
Other Rooms Storage Shed
Basement Partially Finished, With Windows
Main Level Bedrooms 2
Kitchen 1
Interior
Interior Features Dining/Living Combo, French Doors
Heating Forced Air, Natural Gas, Wood
Cooling None
Flooring Wood
Fireplaces Number 2
Fireplaces Type Gas, Living Room, Primary Bedroom, Wood Burning
Fireplace 1
Window Features Insulated Windows
Appliance Dishwasher, Dryer, Microwave, Oven Built-In, Oven/Range Gas, Range Hood, Refrigerator, Washer
Laundry In House
Exterior
Exterior Feature Balcony/Patio, Fencing: Full
Garage Spaces 1.0
Roof Type Fibreglass Shingle
Handicap Access Primary Bedroom on Main
Total Parking Spaces 2
Building
Lot Description Cul-de-sac, Private, Rectangular Lot
Building Description Frame Wood,Insulation: Ceiling,Insulation: Walls,Shingle-Wood, Main Level Entry with Lower/Upper Lvl(s)
Faces East
Foundation Poured Concrete
Sewer Sewer Connected
Water Municipal
Architectural Style Character
Structure Type Frame Wood,Insulation: Ceiling,Insulation: Walls,Shingle-Wood
Others
Tax ID 008-344-019
Ownership Freehold
Acceptable Financing Purchaser To Finance
Listing Terms Purchaser To Finance
Pets Allowed Aquariums, Birds, Caged Mammals, Cats, Dogs
Read Less Info
Want to know what your home might be worth? Contact us for a FREE valuation!

Our team is ready to help you sell your home for the highest possible price ASAP
Bought with RE/MAX Camosun
"My job is to find and attract mastery-based agents to the office, protect the culture, and make sure everyone is happy! "


