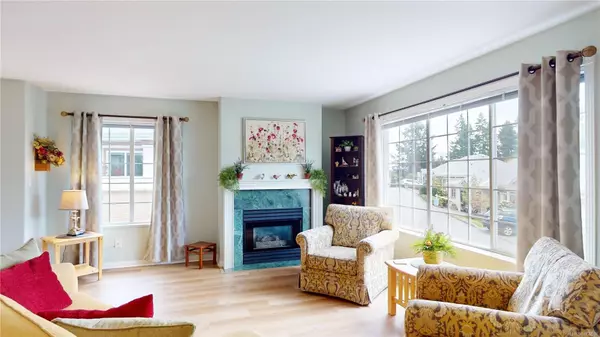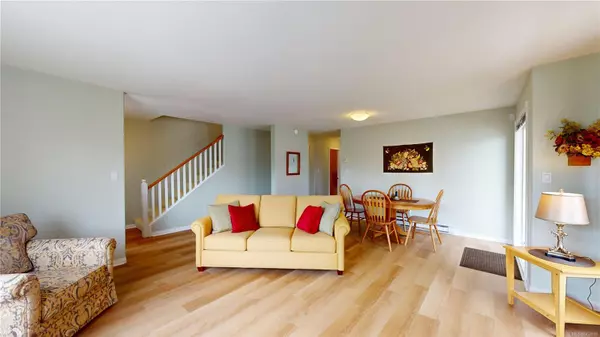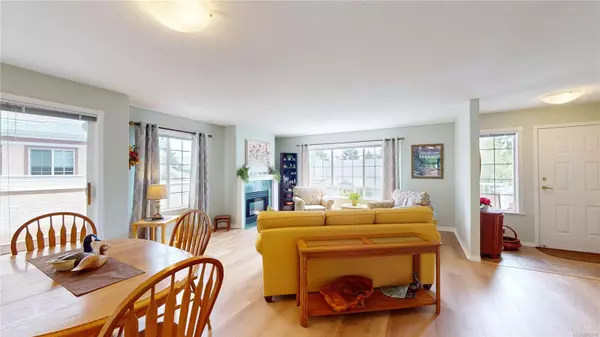$820,000
$839,900
2.4%For more information regarding the value of a property, please contact us for a free consultation.
4 Beds
4 Baths
2,411 SqFt
SOLD DATE : 08/12/2024
Key Details
Sold Price $820,000
Property Type Townhouse
Sub Type Row/Townhouse
Listing Status Sold
Purchase Type For Sale
Square Footage 2,411 sqft
Price per Sqft $340
MLS Listing ID 963818
Sold Date 08/12/24
Style Main Level Entry with Lower/Upper Lvl(s)
Bedrooms 4
HOA Fees $693/mo
Rental Info Unrestricted
Year Built 1994
Annual Tax Amount $3,142
Tax Year 2023
Lot Size 2,613 Sqft
Acres 0.06
Property Description
You'll love this updated and well maintained 4 bedroom 4 bathroom town home with over 2400 sq ft of bright spacious living... In an ultra convenient location with Eagle Creek Shopping Centre close by and Victoria shopping just moments away. Main level living features new laminate floors throughout large kitchen with plenty of cabinets adjacent eating space and open to family room, slider to deck provides an attractive green space backdrop and stairs to serene private paver courtyard space, open living/dining area with gas FP has sun drenched deck off - perfect to hang out and relax on. Upstairs gives you 3 bedrooms, main bathroom incl. master suite with its own 4 piece ensuite. Downstairs provides the huge 4th bedroom perfect for the teenager or an ideal guest suite along with 3 piece bathroom. Attached double garage. One of the largest homes in the well managed and beautifully landscaped development that's so ideally situated near amenities. Call to arrange your private viewing!
Location
Province BC
County Capital Regional District
Area Vr Hospital
Direction Southeast
Rooms
Basement Finished
Kitchen 1
Interior
Interior Features Breakfast Nook, Ceiling Fan(s), Closet Organizer, Dining/Living Combo, Storage, Workshop
Heating Baseboard, Electric, Natural Gas
Cooling Air Conditioning, Window Unit(s)
Flooring Carpet, Laminate, Linoleum
Fireplaces Number 1
Fireplaces Type Gas, Living Room
Equipment Electric Garage Door Opener
Fireplace 1
Window Features Blinds,Screens,Window Coverings
Appliance F/S/W/D, Microwave, Range Hood
Laundry In Unit
Exterior
Exterior Feature Balcony/Patio, Low Maintenance Yard
Garage Spaces 2.0
Amenities Available Clubhouse, Common Area, Fitness Centre, Private Drive/Road, Recreation Room
Roof Type Asphalt Shingle
Total Parking Spaces 4
Building
Lot Description Near Golf Course, Rectangular Lot, Wooded Lot
Building Description Frame Wood,Stucco,Wood, Main Level Entry with Lower/Upper Lvl(s)
Faces Southeast
Story 3
Foundation Poured Concrete
Sewer Sewer Connected
Water Municipal
Structure Type Frame Wood,Stucco,Wood
Others
HOA Fee Include Garbage Removal,Insurance,Maintenance Grounds,Property Management,Water
Tax ID 018-772-544
Ownership Freehold/Strata
Pets Allowed Cats, Dogs, Number Limit, Size Limit
Read Less Info
Want to know what your home might be worth? Contact us for a FREE valuation!

Our team is ready to help you sell your home for the highest possible price ASAP
Bought with Royal LePage Coast Capital - Chatterton
"My job is to find and attract mastery-based agents to the office, protect the culture, and make sure everyone is happy! "







