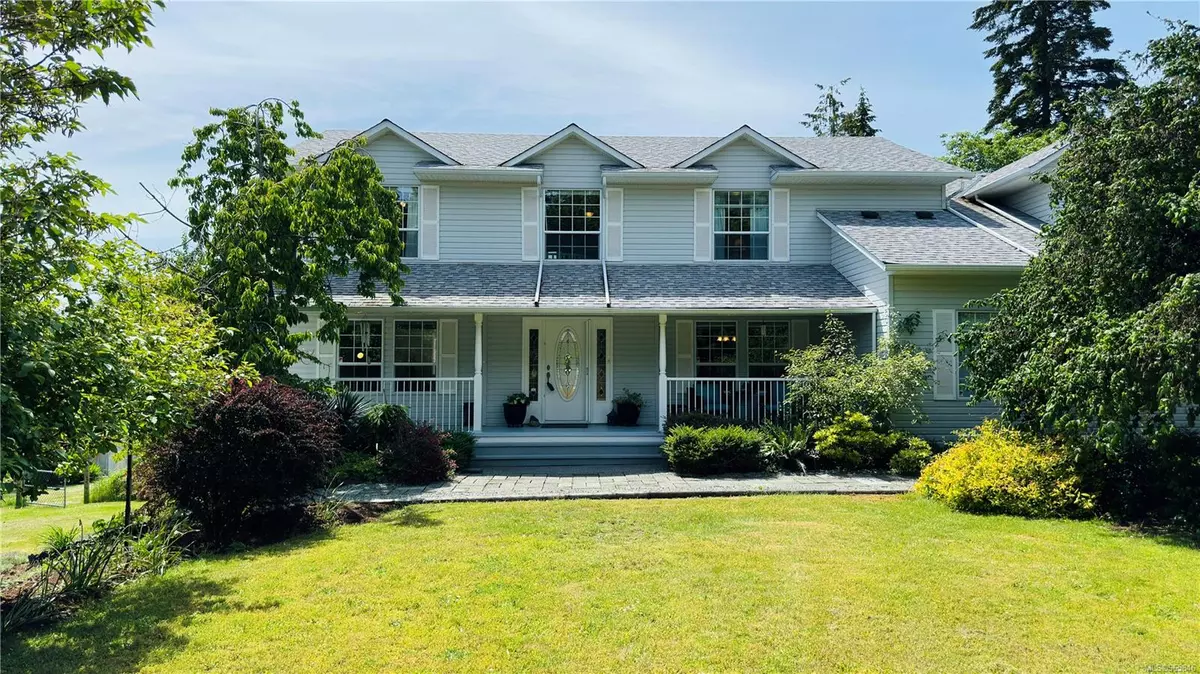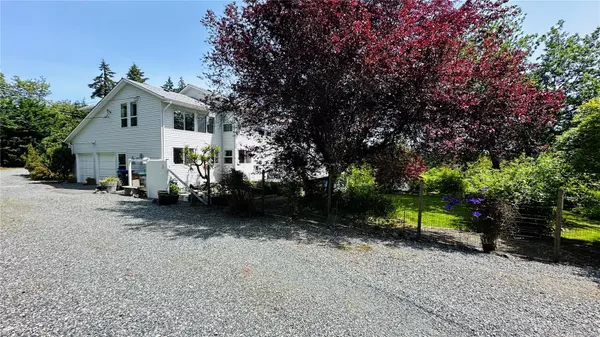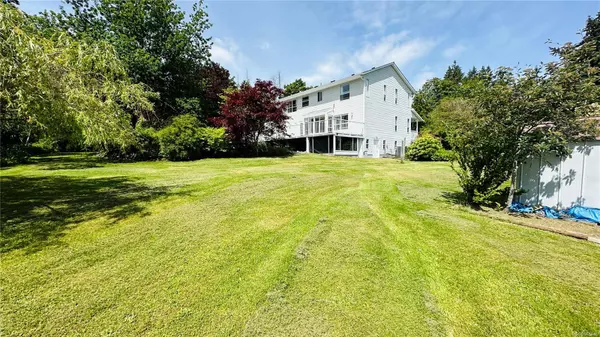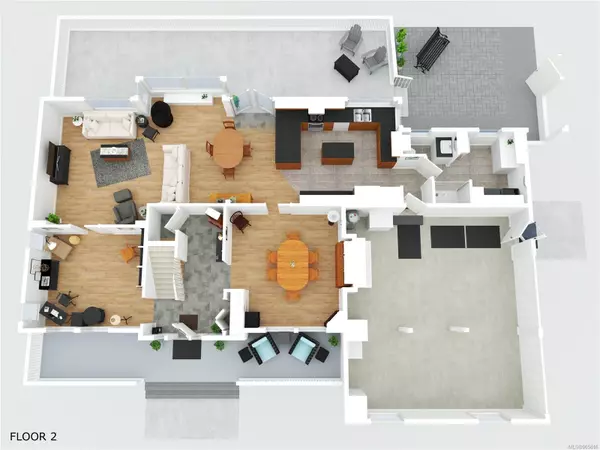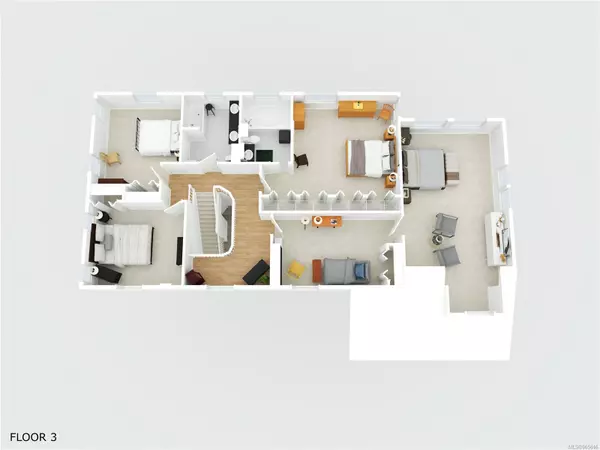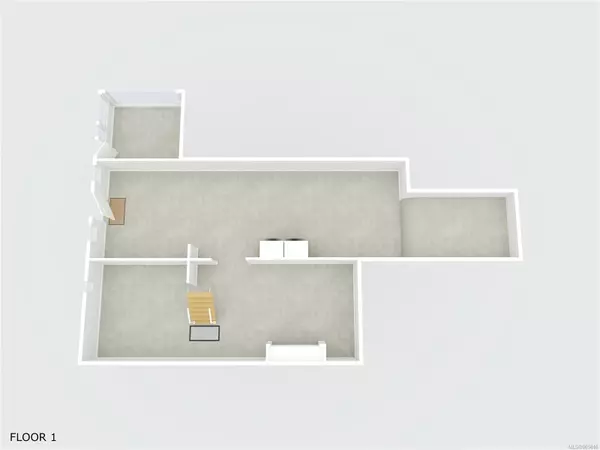$1,160,000
$1,120,000
3.6%For more information regarding the value of a property, please contact us for a free consultation.
4 Beds
3 Baths
2,913 SqFt
SOLD DATE : 08/12/2024
Key Details
Sold Price $1,160,000
Property Type Single Family Home
Sub Type Single Family Detached
Listing Status Sold
Purchase Type For Sale
Square Footage 2,913 sqft
Price per Sqft $398
MLS Listing ID 965846
Sold Date 08/12/24
Style Main Level Entry with Lower/Upper Lvl(s)
Bedrooms 4
Rental Info Unrestricted
Year Built 1993
Annual Tax Amount $3,858
Tax Year 2024
Lot Size 1.020 Acres
Acres 1.02
Property Description
Embrace the serene beauty of 1.02-acre rural living with this beautifully maintained 4+ bedrm, 3 bathrm, 2,900+ sq ft home offers the perfect family living. Covered front veranda with grand front entrance with formal dining rm & den with gorgeous hardwood flooring. At the opposite side of the home features an open plan gourmet kitchen & LR with plenty of large windows to enjoy the view of your private back garden. Off the kitchen there is a laundry rm with 3 pc washrm & entrance to the double garage. Access to large deck from LR with an extra storage rm under the deck. Upstairs there are 4 bedrms. Primary bedrm is large with 4 pc spa style ensuite. Large bonus rm which could be a 5th bedrm. Unfinished basement with a workshop. Roof 2018, hot water tank 2024, forced air heat pump system, water purification system. Large concrete back patio. Landscaped with fruit orchard, nut trees & garden. Drive through driveway with plenty of rm for parking.
Location
Province BC
County Nanaimo Regional District
Area Na Cedar
Zoning RURAL
Direction Northwest
Rooms
Basement Not Full Height, Unfinished
Kitchen 1
Interior
Interior Features Ceiling Fan(s), Dining Room, Eating Area
Heating Baseboard, Electric, Forced Air, Heat Pump
Cooling Air Conditioning
Flooring Hardwood, Linoleum, Mixed, Tile
Fireplaces Number 1
Fireplaces Type Electric, Other
Equipment Central Vacuum
Fireplace 1
Window Features Vinyl Frames
Appliance Water Filters
Laundry In House
Exterior
Exterior Feature Balcony/Deck, Balcony/Patio, Fenced
Garage Spaces 2.0
Roof Type Asphalt Shingle
Total Parking Spaces 8
Building
Lot Description Acreage, Corner, Rural Setting, Southern Exposure
Building Description Insulation: Ceiling,Insulation: Walls,Vinyl Siding, Main Level Entry with Lower/Upper Lvl(s)
Faces Northwest
Foundation Poured Concrete
Sewer Septic System
Water Well: Drilled
Additional Building None
Structure Type Insulation: Ceiling,Insulation: Walls,Vinyl Siding
Others
Tax ID 007-069-006
Ownership Freehold
Acceptable Financing Agreement for Sale
Listing Terms Agreement for Sale
Pets Allowed Aquariums, Birds, Caged Mammals, Cats, Dogs
Read Less Info
Want to know what your home might be worth? Contact us for a FREE valuation!

Our team is ready to help you sell your home for the highest possible price ASAP
Bought with RE/MAX of Nanaimo
"My job is to find and attract mastery-based agents to the office, protect the culture, and make sure everyone is happy! "


