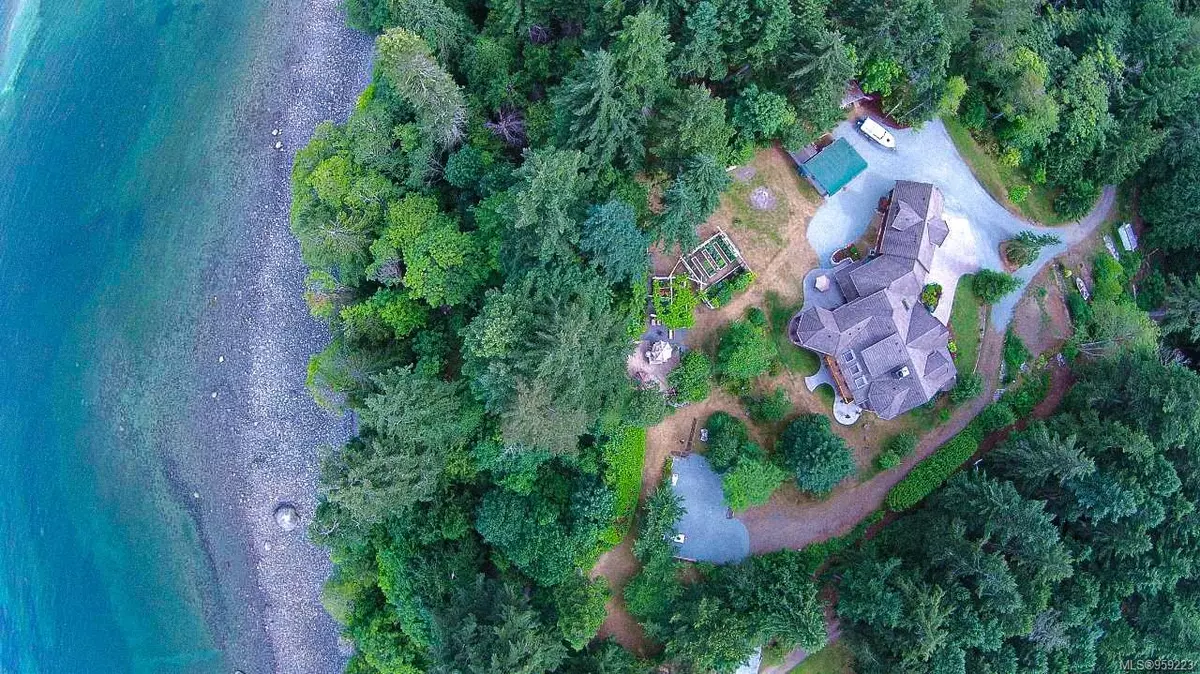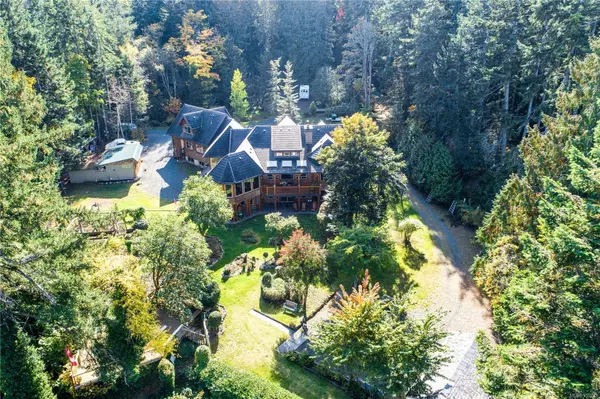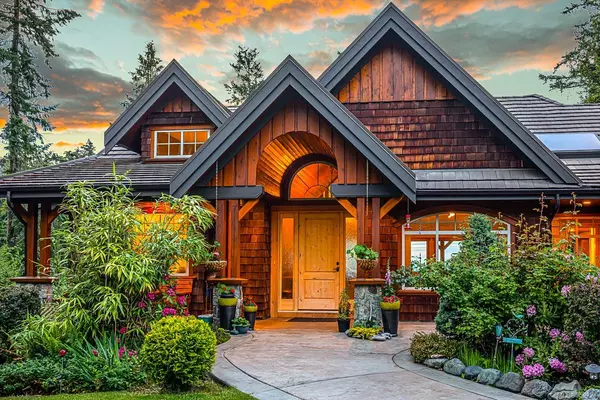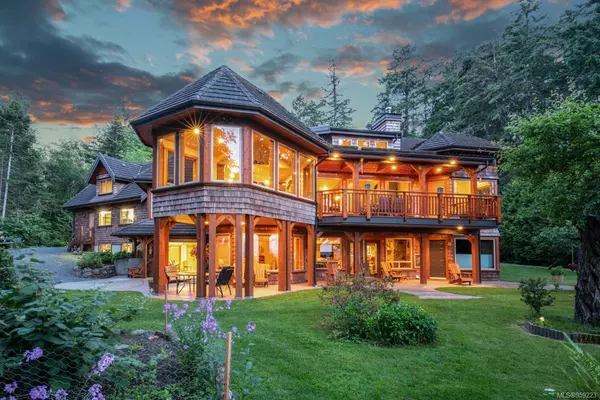$2,348,800
$2,398,800
2.1%For more information regarding the value of a property, please contact us for a free consultation.
4 Beds
5 Baths
5,799 SqFt
SOLD DATE : 08/09/2024
Key Details
Sold Price $2,348,800
Property Type Single Family Home
Sub Type Single Family Detached
Listing Status Sold
Purchase Type For Sale
Square Footage 5,799 sqft
Price per Sqft $405
MLS Listing ID 959223
Sold Date 08/09/24
Style Main Level Entry with Lower/Upper Lvl(s)
Bedrooms 4
Rental Info Unrestricted
Year Built 2007
Annual Tax Amount $9,044
Tax Year 2023
Lot Size 3.370 Acres
Acres 3.37
Property Description
CAPTIVATING OCEAN FRONT SANCTUARY with panoramic Salish Sea views, nestled on 3.3 acres of bluff waterfront and 200 ft of private shoreline. This 4 Bed, 5 Bath, 5800 sq ft residence integrates seamlessly into nature, with fir millwork, hickory & slate floors, stone fireplaces & granite counters. The main floor impresses with vaulted Great Room, expansive windows, an Island Kitchen, Dining room, Primary Suite, Office/Den, Bath, Laundry, and 3-car Garage. Upstairs is a versatile Bonus Suite, while the Lower-Level entertainment zone has 3 Beds, a covered patio, Flex Space, and a 35x22 Workshop. Outdoors, landscaped lawns & gardens, covered entertaining spaces, and a trail to a private beach await. This labour of love hobby farm fulfils desires with fenced gardens, a chicken coop, shed and RV/Boat parking space. Thoughtfully crafted for an unforgettable oceanfront living experience, privately situated only a short drive to Qualicum Beach, Bowser, or Courtenay amenities. Meas. Approx.
Location
Province BC
County Nanaimo Regional District
Area Pq Qualicum North
Zoning RU1
Direction South
Rooms
Other Rooms Workshop
Basement Finished, Full
Main Level Bedrooms 1
Kitchen 1
Interior
Interior Features Ceiling Fan(s), Soaker Tub, Vaulted Ceiling(s)
Heating Electric, Heat Pump
Cooling Air Conditioning
Flooring Mixed
Fireplaces Number 2
Fireplaces Type Propane, Wood Burning
Fireplace 1
Window Features Insulated Windows,Skylight(s)
Laundry In House
Exterior
Exterior Feature Balcony/Deck, Garden
Garage Spaces 3.0
Waterfront Description Ocean
View Y/N 1
View Mountain(s), Ocean
Roof Type Tile
Total Parking Spaces 3
Building
Lot Description Acreage, Easy Access, Landscaped, Level, Marina Nearby, Near Golf Course, Park Setting, Private, Quiet Area, Recreation Nearby, Rural Setting, Shopping Nearby, Wooded Lot
Building Description Frame Wood,Insulation: Ceiling,Insulation: Walls,Wood, Main Level Entry with Lower/Upper Lvl(s)
Faces South
Foundation Poured Concrete
Sewer Septic System
Water Well: Shallow
Architectural Style West Coast
Structure Type Frame Wood,Insulation: Ceiling,Insulation: Walls,Wood
Others
Tax ID 000-663-808
Ownership Freehold
Pets Allowed Aquariums, Birds, Caged Mammals, Cats, Dogs
Read Less Info
Want to know what your home might be worth? Contact us for a FREE valuation!

Our team is ready to help you sell your home for the highest possible price ASAP
Bought with RE/MAX Colonial Pacific Realty
"My job is to find and attract mastery-based agents to the office, protect the culture, and make sure everyone is happy! "







