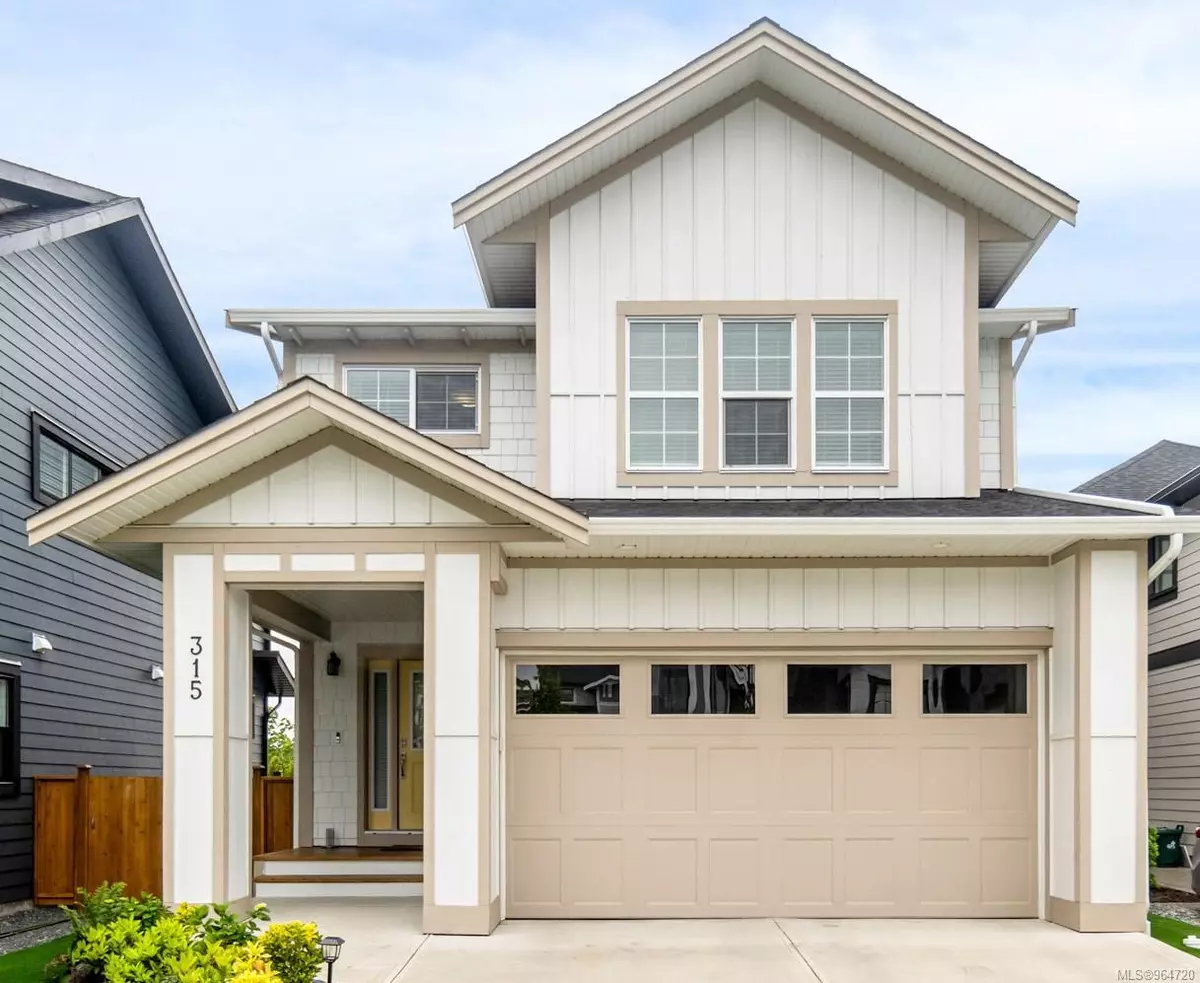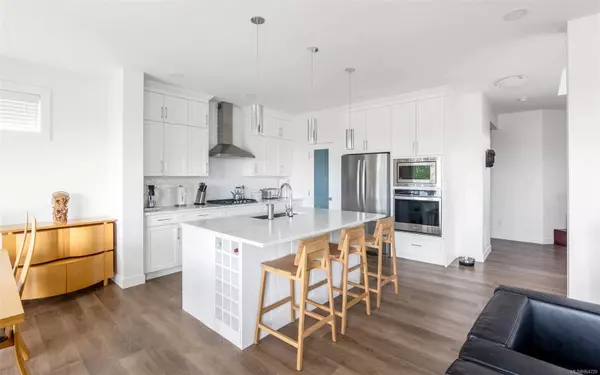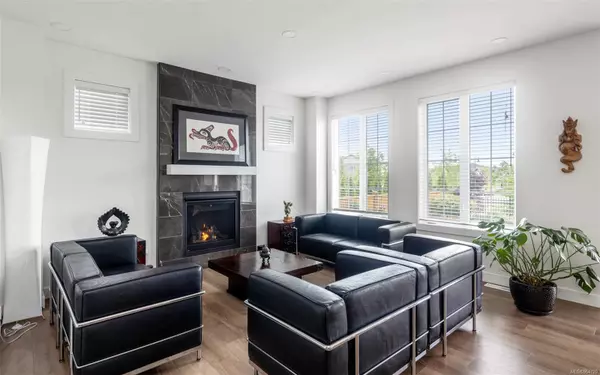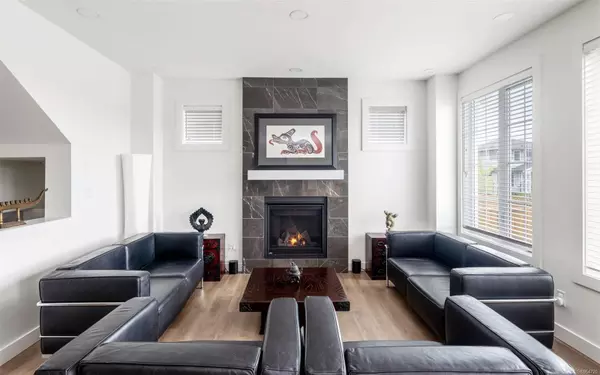$1,295,000
$1,298,000
0.2%For more information regarding the value of a property, please contact us for a free consultation.
3 Beds
3 Baths
2,840 SqFt
SOLD DATE : 08/09/2024
Key Details
Sold Price $1,295,000
Property Type Single Family Home
Sub Type Single Family Detached
Listing Status Sold
Purchase Type For Sale
Square Footage 2,840 sqft
Price per Sqft $455
MLS Listing ID 964720
Sold Date 08/09/24
Style Main Level Entry with Lower/Upper Lvl(s)
Bedrooms 3
Rental Info Unrestricted
Year Built 2020
Annual Tax Amount $4,825
Tax Year 2023
Lot Size 4,356 Sqft
Acres 0.1
Property Description
Exclusively located on one of only three small courts in seaside Royal Bay, this home boasts deluxe upgrades and sits on a premium lot adjacent to the scenic park system. Enjoy mountain views from the 8' windows or step through triple-window patio doors to a peaceful backyard pergola. The south-facing, fully fenced yard is low-maintenance and beautifully landscaped. Inside, the open-concept living and dining area features a marble gas fireplace and a gourmet kitchen with top-tier cabinetry and marble countertops. A bright flex space up with cathedral ceilings serves as a family room, while custom-built systems ensure impeccable closet organization. Spa-inspired, the primary ensuite has a standalone tub, double sinks, and a rainfall shower. Downstairs, your finished basement offers a rec room or potential for an extra bed & bath. Conveniently includes a heat pump and double car garage. Enjoy nearby trails and parks! The beach, schools & retail village centre are just a short stroll away
Location
Province BC
County Capital Regional District
Area Co Royal Bay
Direction North
Rooms
Basement Finished
Kitchen 1
Interior
Interior Features Dining/Living Combo
Heating Forced Air, Heat Pump, Natural Gas
Cooling Air Conditioning
Fireplaces Number 1
Fireplaces Type Gas
Fireplace 1
Appliance F/S/W/D, Microwave, Oven Built-In
Laundry In House
Exterior
Exterior Feature Awning(s), Balcony/Patio, Fencing: Full
Garage Spaces 2.0
View Y/N 1
View Mountain(s)
Roof Type Asphalt Shingle
Total Parking Spaces 2
Building
Lot Description Cul-de-sac, Family-Oriented Neighbourhood, Level, Shopping Nearby, Southern Exposure
Building Description Frame Wood, Main Level Entry with Lower/Upper Lvl(s)
Faces North
Foundation Poured Concrete
Sewer Sewer Connected
Water Municipal
Structure Type Frame Wood
Others
Tax ID 031-005-624
Ownership Freehold
Pets Allowed Aquariums, Birds, Caged Mammals, Cats, Dogs
Read Less Info
Want to know what your home might be worth? Contact us for a FREE valuation!

Our team is ready to help you sell your home for the highest possible price ASAP
Bought with RE/MAX Camosun
"My job is to find and attract mastery-based agents to the office, protect the culture, and make sure everyone is happy! "







