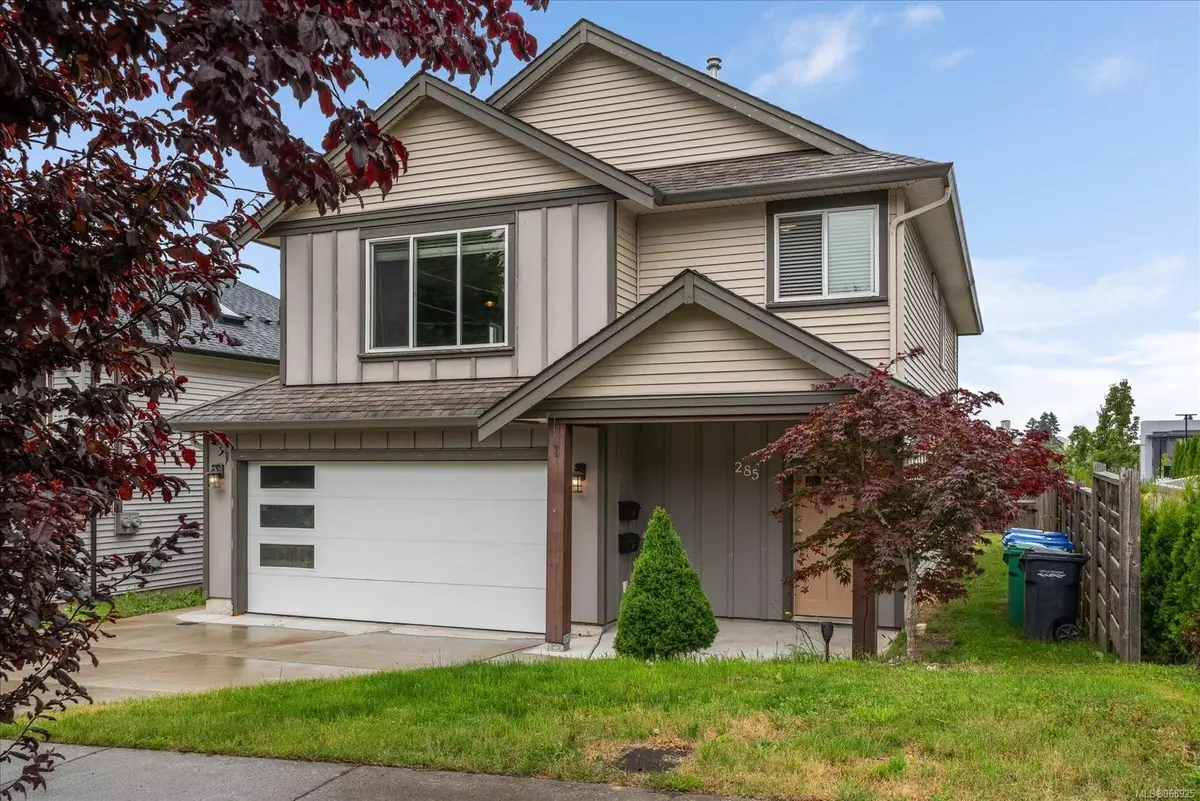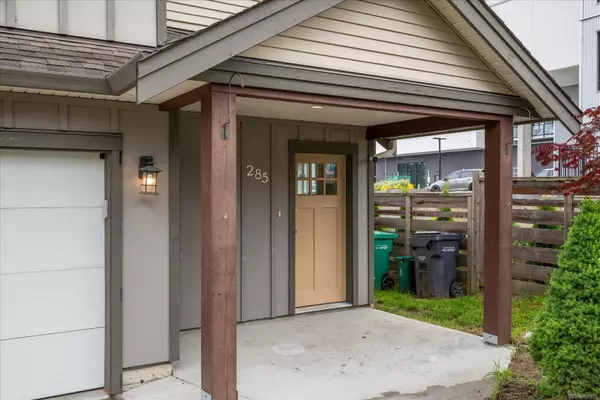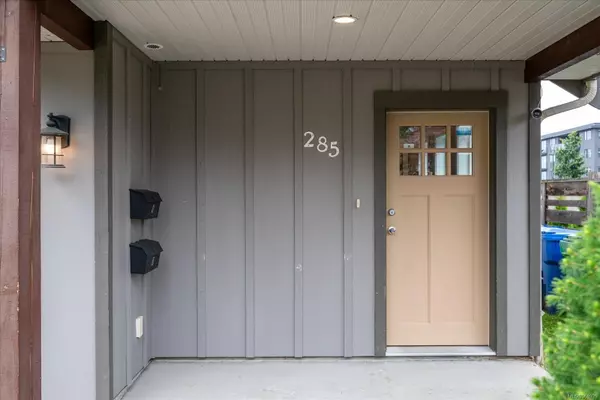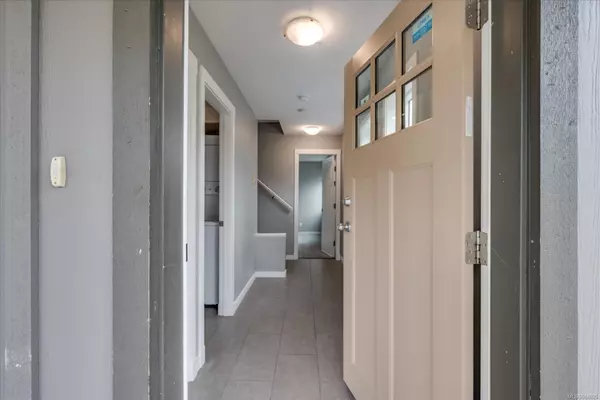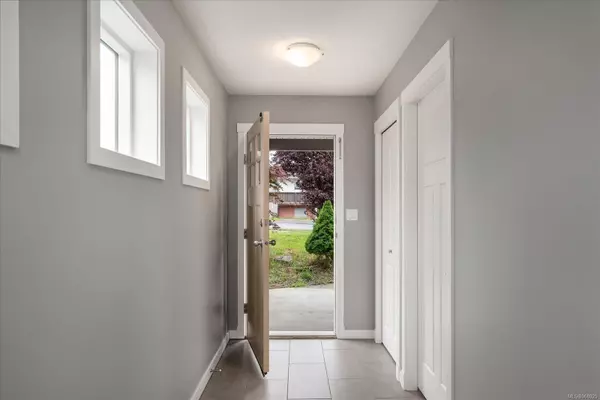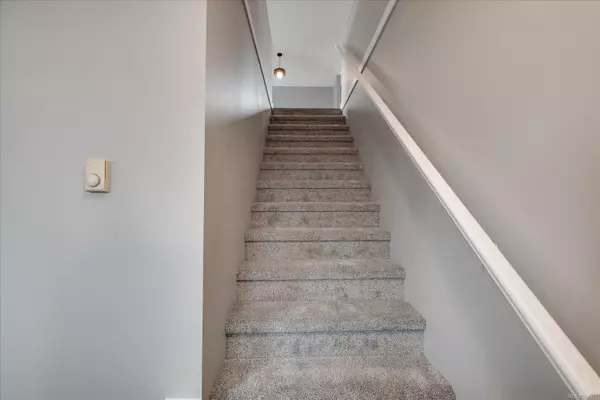$820,000
$839,000
2.3%For more information regarding the value of a property, please contact us for a free consultation.
5 Beds
3 Baths
2,176 SqFt
SOLD DATE : 08/09/2024
Key Details
Sold Price $820,000
Property Type Single Family Home
Sub Type Single Family Detached
Listing Status Sold
Purchase Type For Sale
Square Footage 2,176 sqft
Price per Sqft $376
Subdivision Armishaw
MLS Listing ID 968925
Sold Date 08/09/24
Style Ground Level Entry With Main Up
Bedrooms 5
Rental Info Unrestricted
Year Built 2014
Annual Tax Amount $5,247
Tax Year 2024
Lot Size 4,356 Sqft
Acres 0.1
Property Description
Home with a legal suite in a prime location! 5 bedroom family home features a flexible legal suite that can be configured as either a 1 or 2-bedroom unit. This beautifully updated residence is move-in ready and boasts new laminate flooring upstairs, carpets throughout, and fresh paint. The open concept living space is highlighted by a gas fireplace and a contemporary kitchen with stainless steel appliances, which opens onto a lovely deck, perfect for outdoor dining. Three bedrooms upstairs, each have their own walk-in closets, plus a large ensuite off of the primary bedroom. Additional features include baseboard electric heat, a double garage, and a partially fenced yard. Conveniently located within walking distance to VIU, NDSS, amenities and bus routes, this home offers the perfect blend of comfort and practicality for any family or investor.
Location
Province BC
County Nanaimo, City Of
Area Na University District
Zoning R2
Direction West
Rooms
Basement Full
Main Level Bedrooms 3
Kitchen 2
Interior
Interior Features Dining/Living Combo
Heating Baseboard, Electric
Cooling None
Flooring Carpet, Laminate, Linoleum, Mixed, Tile
Fireplaces Number 1
Fireplaces Type Gas, Living Room
Equipment Electric Garage Door Opener
Fireplace 1
Window Features Insulated Windows,Vinyl Frames
Appliance Dishwasher, F/S/W/D, Oven/Range Electric
Laundry In House
Exterior
Exterior Feature Balcony/Deck, Fencing: Partial, Low Maintenance Yard
Garage Spaces 3.0
Utilities Available Cable To Lot, Compost, Electricity To Lot, Garbage, Natural Gas To Lot, Phone To Lot, Recycling
View Y/N 1
View Mountain(s)
Roof Type Asphalt Shingle
Handicap Access No Step Entrance
Total Parking Spaces 2
Building
Lot Description Central Location, Easy Access, Level, Recreation Nearby, Shopping Nearby, Sidewalk
Building Description Frame Wood,Insulation All,Vinyl Siding, Ground Level Entry With Main Up
Faces West
Foundation Slab
Sewer Sewer Connected
Water Municipal
Additional Building None
Structure Type Frame Wood,Insulation All,Vinyl Siding
Others
Restrictions Restrictive Covenants
Tax ID 029-160-618
Ownership Freehold
Acceptable Financing Must Be Paid Off
Listing Terms Must Be Paid Off
Pets Allowed Aquariums, Birds, Caged Mammals, Cats, Dogs
Read Less Info
Want to know what your home might be worth? Contact us for a FREE valuation!

Our team is ready to help you sell your home for the highest possible price ASAP
Bought with Macdonald Realty Victoria
"My job is to find and attract mastery-based agents to the office, protect the culture, and make sure everyone is happy! "


