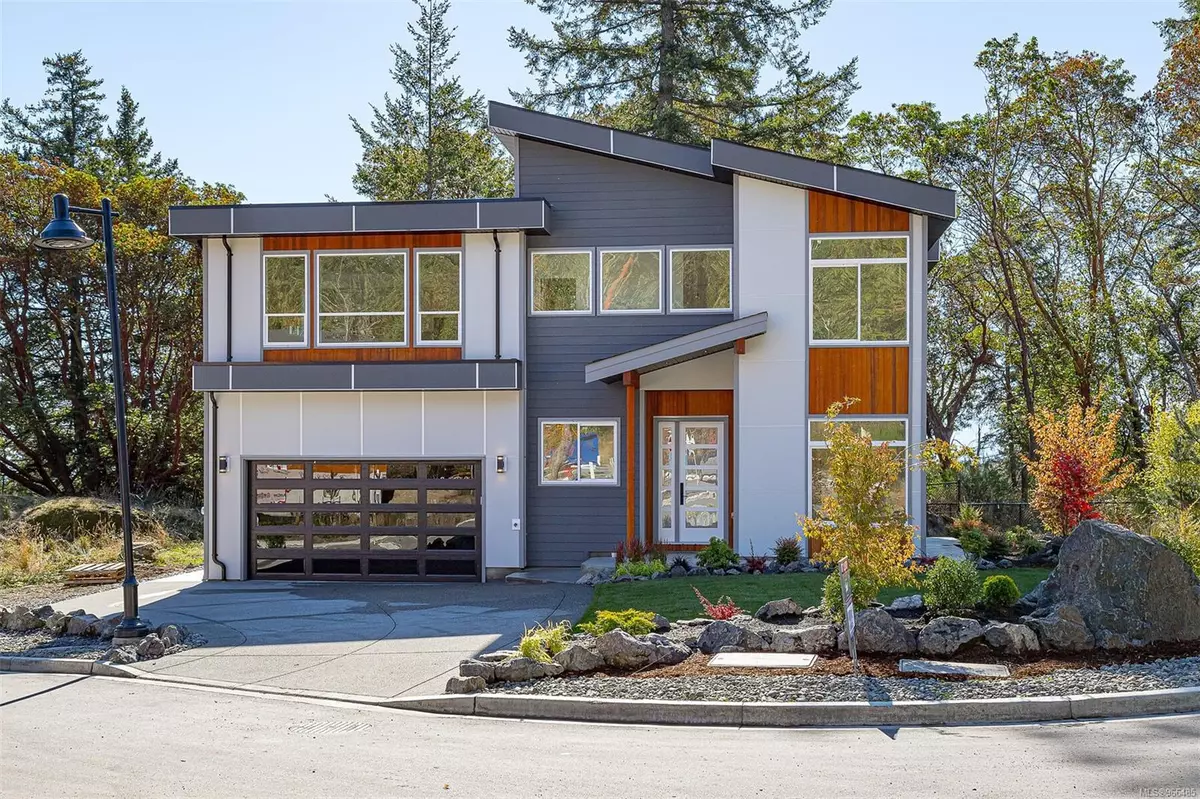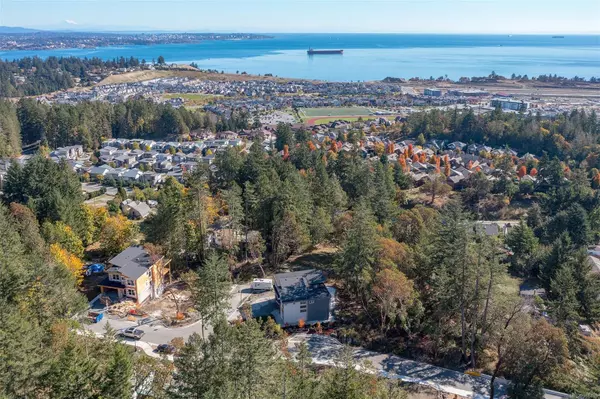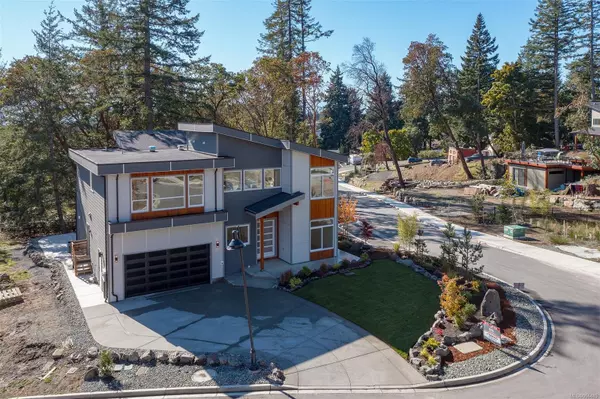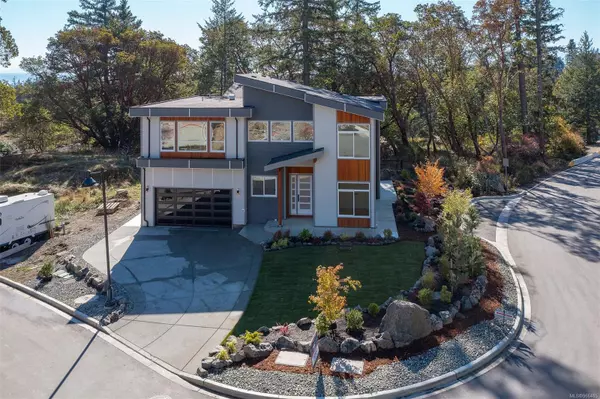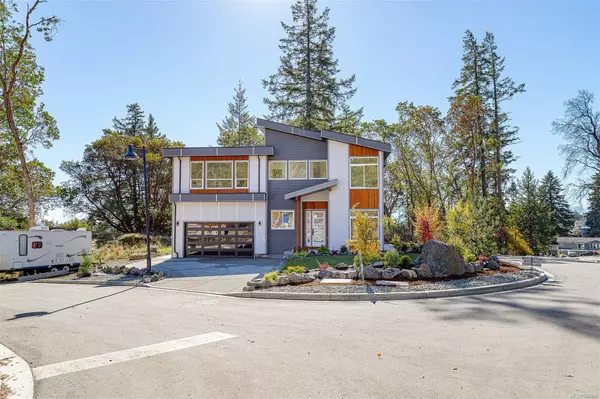$1,581,825
$1,498,000
5.6%For more information regarding the value of a property, please contact us for a free consultation.
5 Beds
4 Baths
3,281 SqFt
SOLD DATE : 08/09/2024
Key Details
Sold Price $1,581,825
Property Type Single Family Home
Sub Type Single Family Detached
Listing Status Sold
Purchase Type For Sale
Square Footage 3,281 sqft
Price per Sqft $482
MLS Listing ID 966485
Sold Date 08/09/24
Style Main Level Entry with Upper Level(s)
Bedrooms 5
Rental Info Unrestricted
Year Built 2023
Annual Tax Amount $3,027
Tax Year 2023
Lot Size 6,534 Sqft
Acres 0.15
Property Description
Close to nature yet near services at Royal Bay! This Westcoast Semi-Custom w/Suite, 3,280 sqft offers a total of 5-Bedrms & 4-Baths, and has the good stuff: Finer finishing, Hardwood floors, BIG room sizes, Luxurious kitchen & island, Voluminous 10-ft high ceilings with 8-ft doors on main level, 9-ft ceilings upstairs. Expansive picture windows were used as a design element to bring in serene nature outlooks. Close to services at Royal Bay yet tucked away on a quiet cul-de-sac. Lots of extras such as luxurious Fisher Paykel appliances, walk-in pantry, feature gas fireplace & bright office/bonus 5-th bedroom, heated crawl space for living comfort. Upstairs, 9-ft ceilings & large windows really bring in the picturesque nature outlooks of Arbutus Trees and feature the warmth & luxury of hardwood floors, large laundry rm, PLUS a stunning bright 1-bedrm legal suite with private entry also offers impressive picture windows. 2-car garage + plenty of parking.
Location
Province BC
County Capital Regional District
Area Co Wishart South
Direction Northeast
Rooms
Basement Crawl Space
Main Level Bedrooms 1
Kitchen 2
Interior
Interior Features Bar, Closet Organizer, Dining/Living Combo, Eating Area, Soaker Tub, Vaulted Ceiling(s)
Heating Forced Air, Heat Pump, Natural Gas, Radiant Floor
Cooling Central Air, HVAC
Flooring Hardwood, Laminate, Tile
Fireplaces Number 1
Fireplaces Type Gas, Living Room
Equipment Central Vacuum Roughed-In, Electric Garage Door Opener
Fireplace 1
Window Features Insulated Windows,Screens,Vinyl Frames
Appliance Dishwasher, Dryer, F/S/W/D, Oven Built-In, Oven/Range Electric, Oven/Range Gas, Range Hood, Refrigerator, Washer
Laundry In House, In Unit
Exterior
Exterior Feature Balcony/Deck, Balcony/Patio, Fencing: Partial, Low Maintenance Yard, Sprinkler System
Garage Spaces 2.0
Utilities Available Cable Available, Electricity To Lot, Natural Gas To Lot, Phone Available, Underground Utilities
View Y/N 1
View Mountain(s), Valley, Ocean
Roof Type Asphalt Torch On,Fibreglass Shingle
Handicap Access Ground Level Main Floor
Total Parking Spaces 3
Building
Lot Description Corner, Cul-de-sac, Curb & Gutter, Family-Oriented Neighbourhood, Irrigation Sprinkler(s), Landscaped, Level, Near Golf Course, No Through Road, Park Setting, Quiet Area, Recreation Nearby, Serviced, Shopping Nearby, In Wooded Area, See Remarks
Building Description Cement Fibre,Frame Wood,Insulation: Ceiling,Insulation: Walls,Wood, Main Level Entry with Upper Level(s)
Faces Northeast
Foundation Poured Concrete
Sewer Sewer Connected
Water Municipal
Architectural Style Contemporary
Additional Building Exists
Structure Type Cement Fibre,Frame Wood,Insulation: Ceiling,Insulation: Walls,Wood
Others
Restrictions ALR: No,Building Scheme,Easement/Right of Way,Restrictive Covenants
Tax ID 031-563-848
Ownership Freehold
Acceptable Financing Purchaser To Finance
Listing Terms Purchaser To Finance
Pets Allowed Aquariums, Birds, Caged Mammals, Cats, Dogs
Read Less Info
Want to know what your home might be worth? Contact us for a FREE valuation!

Our team is ready to help you sell your home for the highest possible price ASAP
Bought with Sotheby's International Realty Canada
"My job is to find and attract mastery-based agents to the office, protect the culture, and make sure everyone is happy! "


