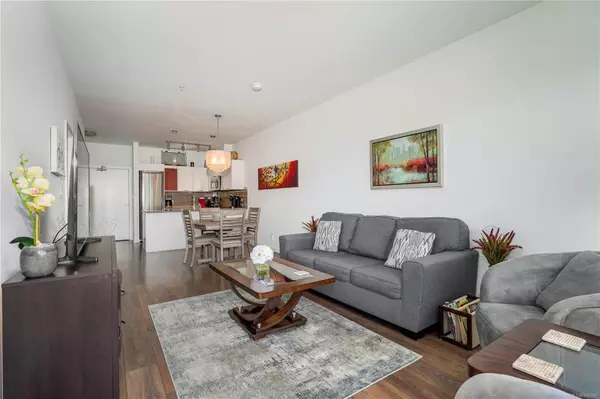$562,100
$579,000
2.9%For more information regarding the value of a property, please contact us for a free consultation.
1 Bed
1 Bath
677 SqFt
SOLD DATE : 08/09/2024
Key Details
Sold Price $562,100
Property Type Condo
Sub Type Condo Apartment
Listing Status Sold
Purchase Type For Sale
Square Footage 677 sqft
Price per Sqft $830
MLS Listing ID 960396
Sold Date 08/09/24
Style Condo
Bedrooms 1
HOA Fees $388/mo
Rental Info Unrestricted
Year Built 2014
Annual Tax Amount $2,983
Tax Year 2023
Lot Size 435 Sqft
Acres 0.01
Property Description
Welcome to the Union - One of downtown Victoria's most desirable locations in the heart of Victoria's Old Town District. A vibrant hub for shopping, dining & entertainment. This top floor condo is on the quiet garden side of the building & one of the larger 1 bed floor plans. Your like-new suite provides an open concept kitchen/living/dining room w/no wasted space & a great flow from entry to balcony! Floor to ceiling windows draw in plenty of light & pleasant views out over Victoria's brick cityscape & gardens. With the stainless-steel appliance package, ample storage space, wide-plank laminate flooring, cheater ensuite, in-suite laundry, & designer finishes, this home is a perfect pied-à-terre, first time home, or excellent investment w/NO rental restrictions. Pets allowed, BBQs, all ages, 1 secure underground parking & 1 storage locker! Don't miss this chance to live in the coolest neighbourhood in Victoria!
Location
Province BC
County Capital Regional District
Area Vi Downtown
Direction North
Rooms
Basement Other
Kitchen 1
Interior
Interior Features Dining/Living Combo, Soaker Tub
Heating Baseboard, Electric
Cooling None
Flooring Laminate
Window Features Blinds
Laundry In Unit
Exterior
Exterior Feature Balcony/Patio
Amenities Available Common Area, Elevator(s)
View Y/N 1
View City
Roof Type Asphalt Torch On
Handicap Access No Step Entrance, Primary Bedroom on Main
Total Parking Spaces 1
Building
Lot Description Rectangular Lot
Building Description Brick,Concrete,Wood, Condo
Faces North
Story 5
Foundation Poured Concrete
Sewer Sewer Connected
Water Municipal
Architectural Style Character
Additional Building None
Structure Type Brick,Concrete,Wood
Others
HOA Fee Include Insurance,Maintenance Structure,Sewer,Water
Tax ID 029-265-363
Ownership Freehold/Strata
Pets Allowed Aquariums, Birds, Caged Mammals, Cats, Dogs
Read Less Info
Want to know what your home might be worth? Contact us for a FREE valuation!

Our team is ready to help you sell your home for the highest possible price ASAP
Bought with Royal LePage Coast Capital - Chatterton
"My job is to find and attract mastery-based agents to the office, protect the culture, and make sure everyone is happy! "







