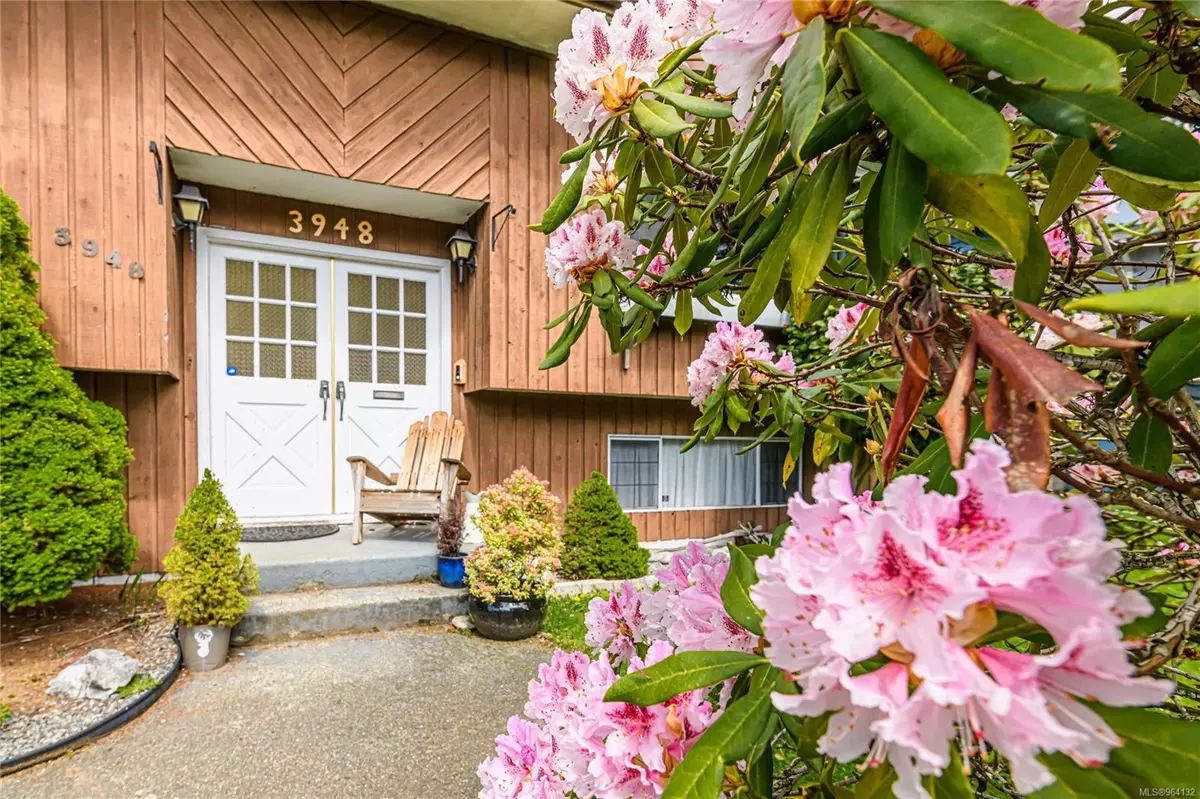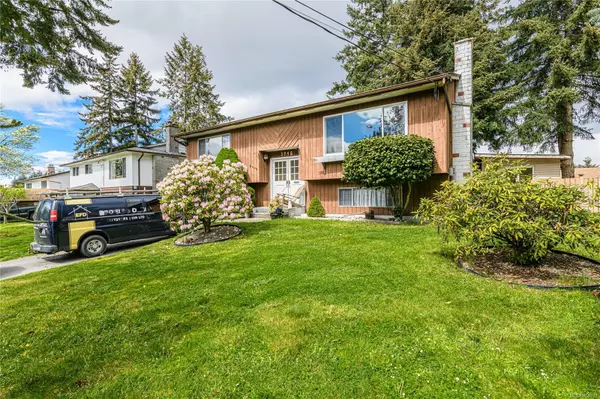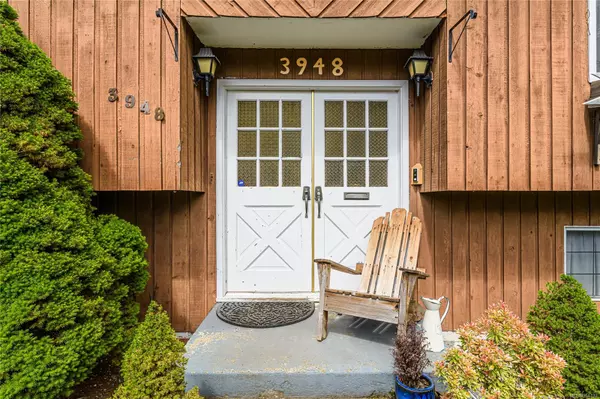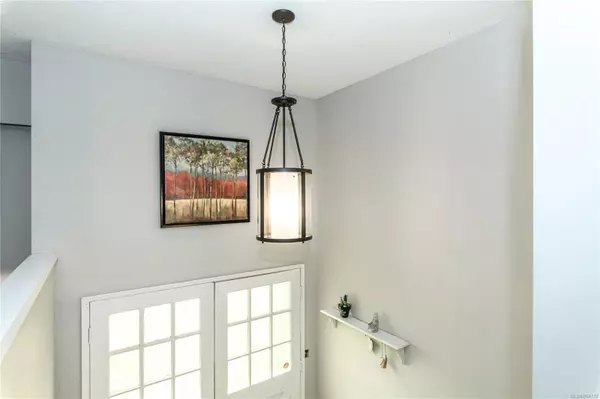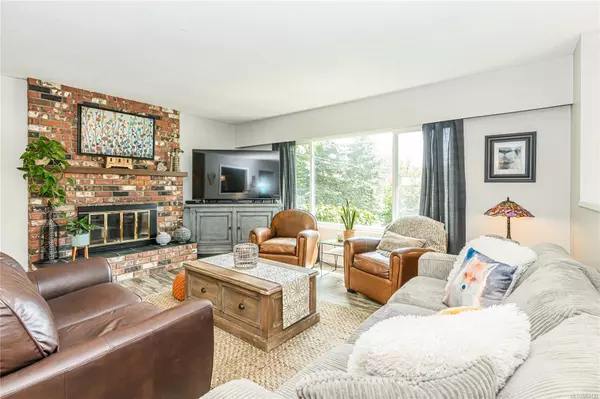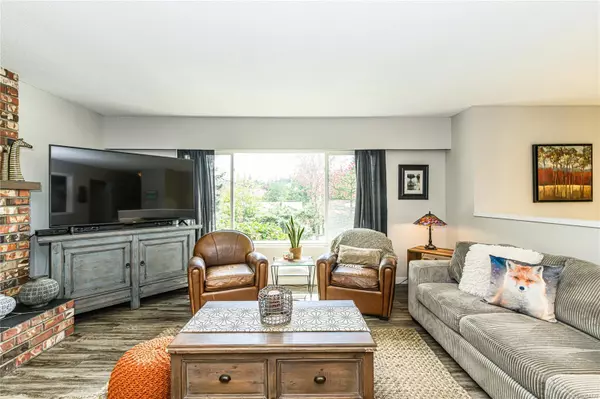$645,000
$649,900
0.8%For more information regarding the value of a property, please contact us for a free consultation.
3 Beds
2 Baths
2,081 SqFt
SOLD DATE : 08/08/2024
Key Details
Sold Price $645,000
Property Type Single Family Home
Sub Type Single Family Detached
Listing Status Sold
Purchase Type For Sale
Square Footage 2,081 sqft
Price per Sqft $309
MLS Listing ID 964132
Sold Date 08/08/24
Style Split Entry
Bedrooms 3
Rental Info Unrestricted
Year Built 1977
Annual Tax Amount $3,273
Tax Year 2023
Lot Size 7,840 Sqft
Acres 0.18
Property Description
A lovely home, ready for your upgrades, on a quiet street in Uplands with a full basement! Upon entering, you are greeted with a welcoming living room and semi-open concept kitchen and dining area. Off of the kitchen there is a private, covered deck overlooking the large fenced yard, and the versatile shed or workshop is a great addition. There are two bedrooms on the main floor and there is a bright family room, a bedroom without a door, and laundry room on the lower level with a separate entrance. At the front of the house there is a long driveway, including RV parking and a yard with mature landscaping. Enjoy a beautiful neighbourhood with shopping, schools and more amenities, a convenient distance away. So much is included in this charming and spacious house.
Location
Province BC
County Nanaimo Regional District
Area Na Uplands
Direction See Remarks
Rooms
Other Rooms Storage Shed, Workshop
Basement Full, Partially Finished, Walk-Out Access, With Windows
Main Level Bedrooms 2
Kitchen 1
Interior
Interior Features Breakfast Nook, Dining Room, Dining/Living Combo, Eating Area, Storage, Workshop
Heating Baseboard, Electric, Forced Air
Cooling None
Fireplaces Number 1
Fireplaces Type Wood Burning
Fireplace 1
Appliance Oven/Range Electric, Refrigerator, See Remarks
Laundry Other
Exterior
Exterior Feature Balcony/Deck, Balcony/Patio, Fenced, Garden, See Remarks
Garage Spaces 1.0
Utilities Available Cable Available, Compost, Electricity Available, Electricity To Lot, Recycling, See Remarks
Roof Type See Remarks
Total Parking Spaces 4
Building
Lot Description Central Location, Level, Quiet Area, Shopping Nearby
Building Description Frame Wood,See Remarks, Split Entry
Faces See Remarks
Foundation Poured Concrete
Sewer Sewer Connected, Other
Water Municipal
Additional Building Potential
Structure Type Frame Wood,See Remarks
Others
Tax ID 001-290-631
Ownership Freehold
Pets Allowed Aquariums, Birds, Caged Mammals, Cats, Dogs
Read Less Info
Want to know what your home might be worth? Contact us for a FREE valuation!

Our team is ready to help you sell your home for the highest possible price ASAP
Bought with Royal LePage Parksville-Qualicum Beach Realty (QU)
"My job is to find and attract mastery-based agents to the office, protect the culture, and make sure everyone is happy! "


