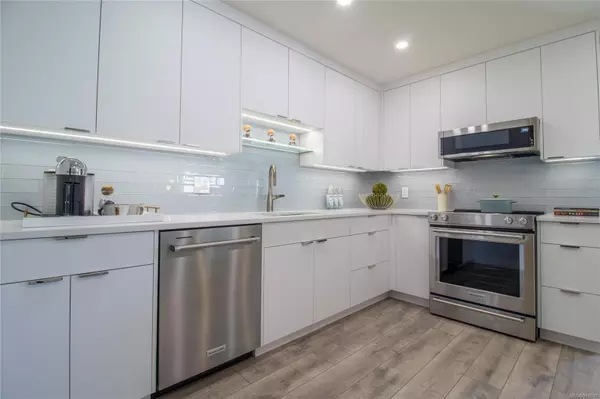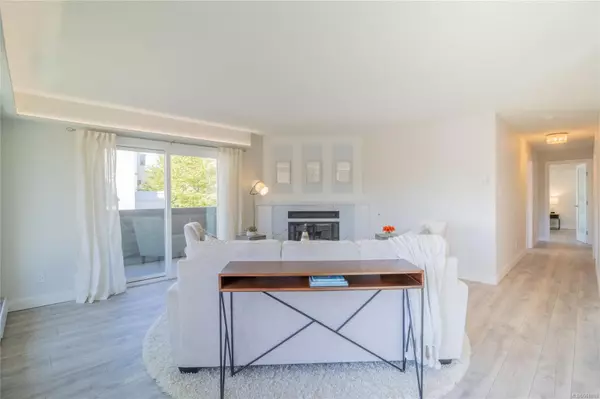$935,000
$950,000
1.6%For more information regarding the value of a property, please contact us for a free consultation.
2 Beds
2 Baths
1,322 SqFt
SOLD DATE : 08/08/2024
Key Details
Sold Price $935,000
Property Type Condo
Sub Type Condo Apartment
Listing Status Sold
Purchase Type For Sale
Square Footage 1,322 sqft
Price per Sqft $707
MLS Listing ID 961010
Sold Date 08/08/24
Style Condo
Bedrooms 2
HOA Fees $670/mo
Rental Info Unrestricted
Year Built 1980
Annual Tax Amount $3,280
Tax Year 2023
Lot Size 1,742 Sqft
Acres 0.04
Property Description
Indulge in contemporary sophistication with this gorgeously renovated suite in Beacon Hill Park. Encompassing an expansive 1300+ sq. ft., this condo is a rare gem in the market. Featuring 2 bathrooms, 2 bedrooms, and a spacious living/dining area, it offers the perfect blend of comfort and style. Step out onto the two large, open balconies for a breath of fresh air or soak in the breathtaking views from the rooftop deck. Convenience is at your fingertips with secure underground parking, in-suite laundry, and ample storage space. Located near the bustling Cook Street village, you'll have access to an array of trendy eateries, chic boutiques, and lively coffee venues. Plus, with Beacon Hill Park just steps away, you can easily unwind amidst nature's beauty. With both Dallas Road oceanfront and downtown within a short stroll, this unit presents unmatched value for professionals seeking the ultimate urban oasis
Location
Province BC
County Capital Regional District
Area Vi Fairfield West
Direction South
Rooms
Main Level Bedrooms 2
Kitchen 1
Interior
Interior Features Bar, Dining/Living Combo, Soaker Tub
Heating Baseboard, Electric, Wood
Cooling None
Flooring Laminate, Tile
Fireplaces Number 1
Fireplaces Type Living Room, Wood Burning
Fireplace 1
Window Features Aluminum Frames,Blinds,Insulated Windows,Vinyl Frames
Appliance Dishwasher, F/S/W/D, Microwave
Laundry In Unit
Exterior
Exterior Feature Balcony
Amenities Available Common Area
Roof Type Asphalt Torch On
Total Parking Spaces 1
Building
Lot Description Rectangular Lot
Building Description Stucco,Wood, Condo
Faces South
Story 4
Foundation Poured Concrete
Sewer Sewer To Lot
Water Municipal
Additional Building None
Structure Type Stucco,Wood
Others
Tax ID 000-791-644
Ownership Freehold/Strata
Acceptable Financing Purchaser To Finance
Listing Terms Purchaser To Finance
Pets Allowed Aquariums, Birds, Cats
Read Less Info
Want to know what your home might be worth? Contact us for a FREE valuation!

Our team is ready to help you sell your home for the highest possible price ASAP
Bought with Newport Realty Ltd.
"My job is to find and attract mastery-based agents to the office, protect the culture, and make sure everyone is happy! "







