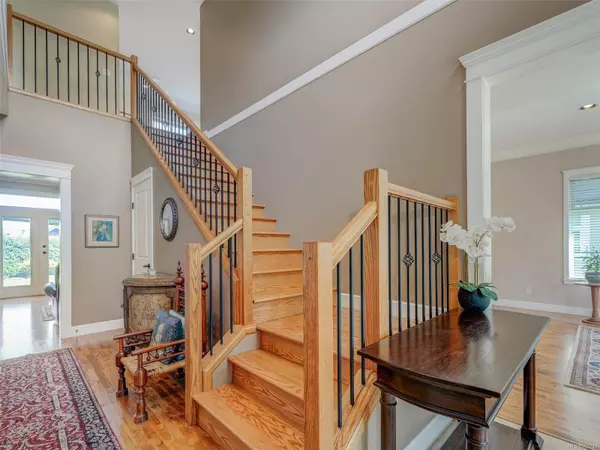$1,575,000
$1,575,000
For more information regarding the value of a property, please contact us for a free consultation.
4 Beds
3 Baths
2,922 SqFt
SOLD DATE : 08/08/2024
Key Details
Sold Price $1,575,000
Property Type Single Family Home
Sub Type Single Family Detached
Listing Status Sold
Purchase Type For Sale
Square Footage 2,922 sqft
Price per Sqft $539
MLS Listing ID 960743
Sold Date 08/08/24
Style Main Level Entry with Upper Level(s)
Bedrooms 4
Rental Info Unrestricted
Year Built 2005
Annual Tax Amount $6,132
Tax Year 2023
Lot Size 8,712 Sqft
Acres 0.2
Property Description
LOCATED IN THE SOUGHT AFTER ORIGINAL PHASE OF ROYAL BAY is this IMMACULATE, 4 bedroom home with a perfectly laid out floorplan to suit all your needs! Designated parkland across the street, gorgeous custom homes as your neighbours & an extensive trail system that leads you to the forest/ocean...location is SURE TO PLEASE! Large .20 acre lot provides the main floor with the sought after feature of a LEVEL ENTRY, walk-in/walkout without any stairs! Primary bdrm on MAIN has french doors to private rear yard patio... plus 3 additional bdrms & huge games room w/ocean views & balcony upstairs. Features you'll enjoy: NEW (3yrs) furnace & heat pump, HW on Demand, updated quartz/granite throughout, freshened up paint, solid oak hardwood nail down flooring on main, new hardwood stairs & upper floor, built-in speaker system, extra deep garage to allow for workbench/cabinetry, FULL walkable crawlspace w/inside staircase access for tons of storage. Too many details to note! *ALL SQFT approx
Location
Province BC
County Capital Regional District
Area Co Royal Bay
Direction Southwest
Rooms
Basement Crawl Space, Full
Main Level Bedrooms 1
Kitchen 1
Interior
Interior Features Breakfast Nook, Dining Room
Heating Electric, Forced Air, Heat Pump
Cooling Air Conditioning
Flooring Carpet, Hardwood
Fireplaces Number 2
Fireplaces Type Family Room, Gas, Living Room
Equipment Central Vacuum, Electric Garage Door Opener
Fireplace 1
Window Features Blinds,Insulated Windows,Vinyl Frames
Appliance Dishwasher, Dryer, Microwave, Oven Built-In, Oven/Range Gas, Refrigerator, Washer
Laundry In House
Exterior
Exterior Feature Balcony/Deck, Balcony/Patio, Fenced, Garden, Sprinkler System, Wheelchair Access
Garage Spaces 2.0
Utilities Available Natural Gas To Lot
View Y/N 1
View Ocean
Roof Type Fibreglass Shingle
Handicap Access Accessible Entrance, Ground Level Main Floor, No Step Entrance, Primary Bedroom on Main, Wheelchair Friendly
Total Parking Spaces 2
Building
Lot Description Family-Oriented Neighbourhood, Irrigation Sprinkler(s), Landscaped, Level, Near Golf Course, Park Setting
Building Description Cement Fibre,Insulation All,Stucco, Main Level Entry with Upper Level(s)
Faces Southwest
Foundation Poured Concrete
Sewer Sewer Connected
Water Municipal
Additional Building None
Structure Type Cement Fibre,Insulation All,Stucco
Others
Restrictions Building Scheme
Tax ID 025-909-428
Ownership Freehold
Acceptable Financing Purchaser To Finance
Listing Terms Purchaser To Finance
Pets Allowed Aquariums, Birds, Caged Mammals, Cats, Dogs
Read Less Info
Want to know what your home might be worth? Contact us for a FREE valuation!

Our team is ready to help you sell your home for the highest possible price ASAP
Bought with RE/MAX Camosun
"My job is to find and attract mastery-based agents to the office, protect the culture, and make sure everyone is happy! "







