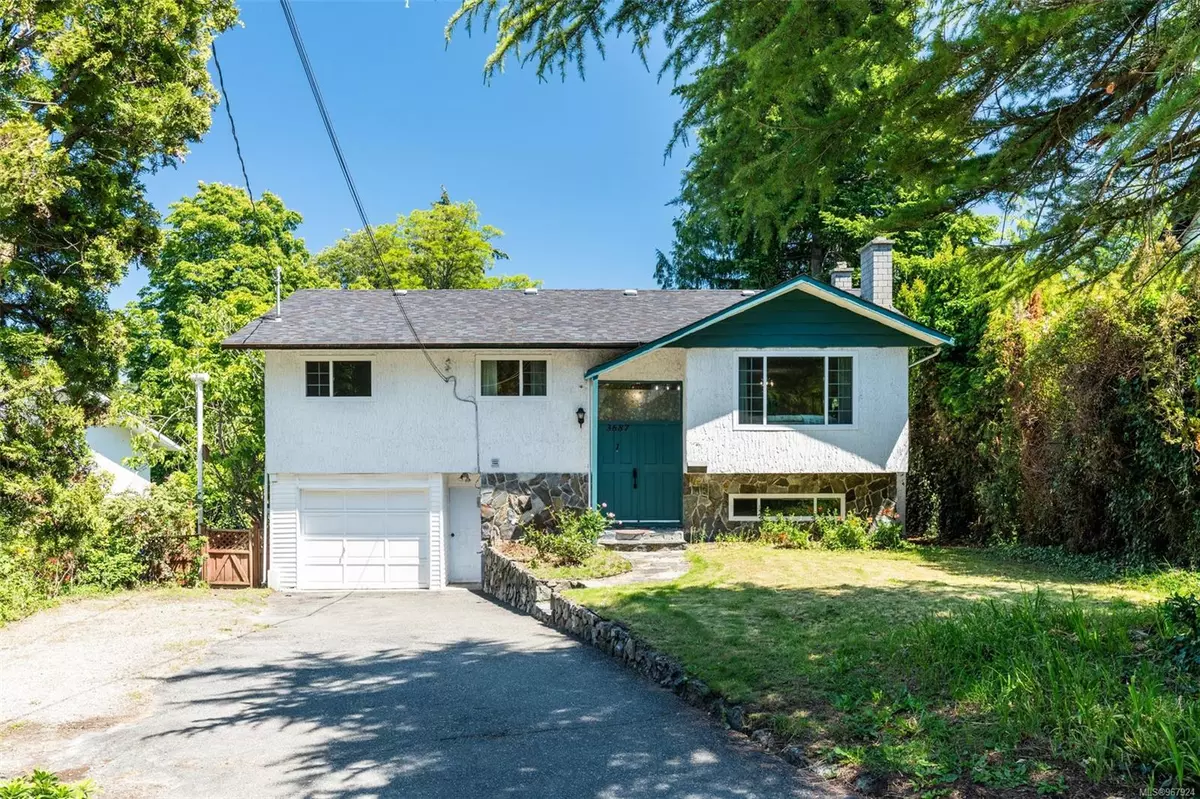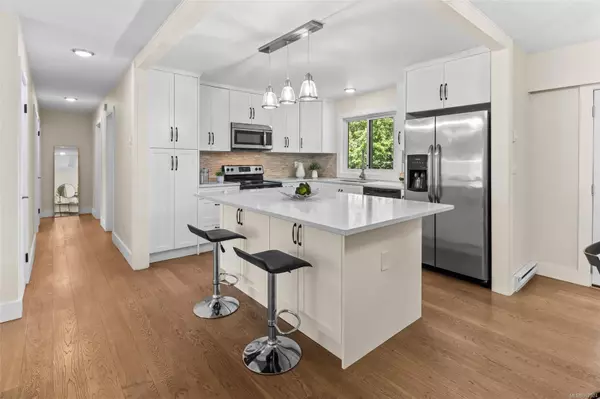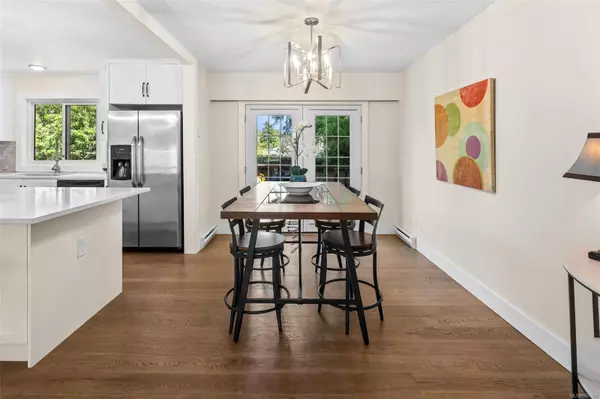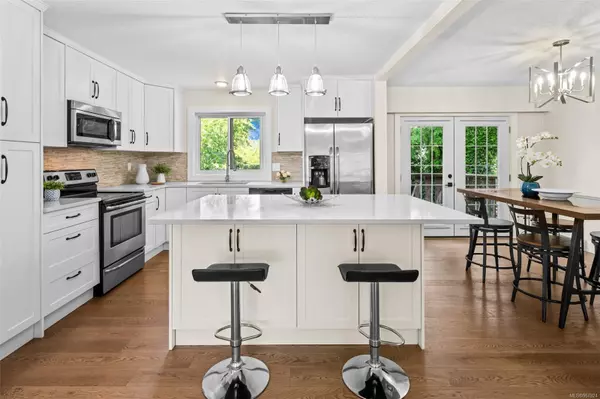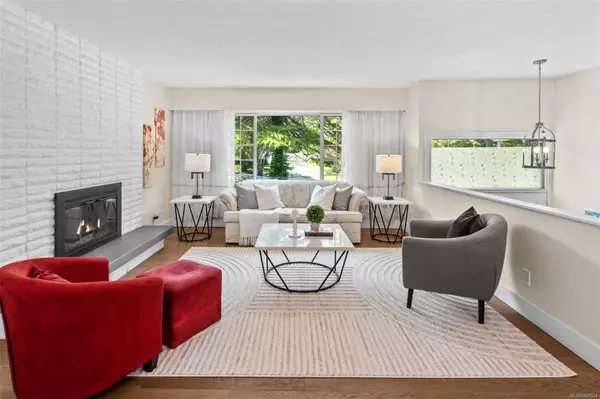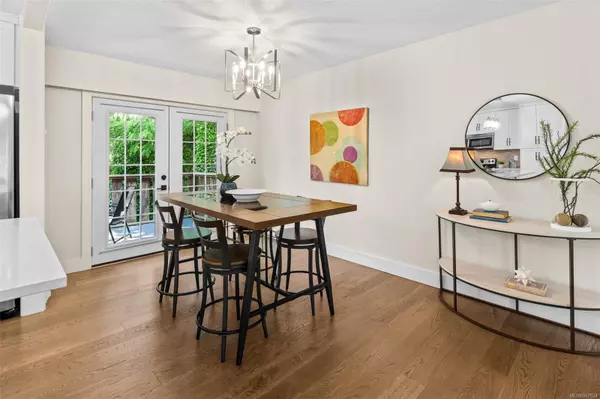$1,080,000
$1,088,000
0.7%For more information regarding the value of a property, please contact us for a free consultation.
4 Beds
3 Baths
1,900 SqFt
SOLD DATE : 08/08/2024
Key Details
Sold Price $1,080,000
Property Type Single Family Home
Sub Type Single Family Detached
Listing Status Sold
Purchase Type For Sale
Square Footage 1,900 sqft
Price per Sqft $568
MLS Listing ID 967924
Sold Date 08/08/24
Style Split Entry
Bedrooms 4
Rental Info Unrestricted
Year Built 1973
Annual Tax Amount $4,560
Tax Year 2023
Lot Size 6,534 Sqft
Acres 0.15
Property Description
Fully renovated family home with a legal one bedroom suite. Bright and spacious open concept kitchen featuring quartz counters, stainless steel Samsung appliances, and generously sized central island. The living room and dining area are sun-brightened and enhanced with hardwood flooring and French doors leading to a private deck in the back yard. 3 bedrooms on the main, updated main bath and a 2 pc en-suite for the master. The suite has its own entrance and separate hydro meter. There is potential to expand to add another bedroom. Newer roof and vinyl windows. Flat private lot, low maintenance yard. Just a few minutes walk to the 3.5km public trail surrounding Cedar Hill Golf course. Also a short stroll to the amazingly colorful Rhodos in Playfair Park. Minutes drive to shopping and bus routines. Come to see this cozy home in the heart of Maplewood!
Location
Province BC
County Capital Regional District
Area Se Maplewood
Direction Northwest
Rooms
Basement Finished, Full, Walk-Out Access
Main Level Bedrooms 3
Kitchen 2
Interior
Interior Features Dining/Living Combo
Heating Baseboard, Electric
Cooling None
Flooring Wood
Fireplaces Number 2
Fireplaces Type Living Room
Equipment Electric Garage Door Opener
Fireplace 1
Appliance Dishwasher, Dryer, F/S/W/D
Laundry In House
Exterior
Exterior Feature Balcony/Patio, Fencing: Partial
Garage Spaces 1.0
Roof Type Fibreglass Shingle
Handicap Access Primary Bedroom on Main
Total Parking Spaces 4
Building
Lot Description Irregular Lot, Private
Building Description Insulation: Ceiling,Insulation: Walls,Stucco, Split Entry
Faces Northwest
Foundation Poured Concrete
Sewer Sewer To Lot
Water Municipal
Additional Building Exists
Structure Type Insulation: Ceiling,Insulation: Walls,Stucco
Others
Tax ID 002-915-979
Ownership Freehold
Pets Allowed Aquariums, Birds, Caged Mammals, Cats, Dogs
Read Less Info
Want to know what your home might be worth? Contact us for a FREE valuation!

Our team is ready to help you sell your home for the highest possible price ASAP
Bought with Coldwell Banker Oceanside Real Estate
"My job is to find and attract mastery-based agents to the office, protect the culture, and make sure everyone is happy! "


