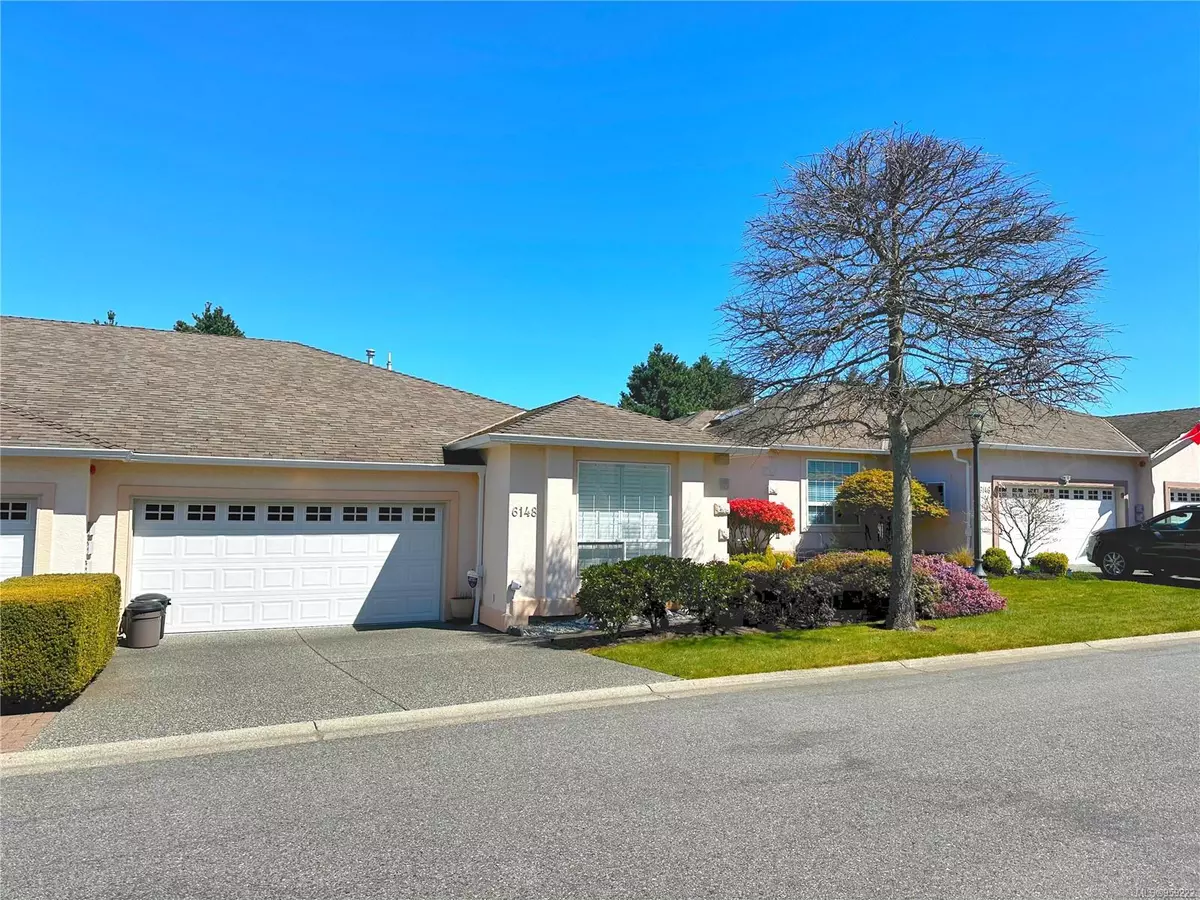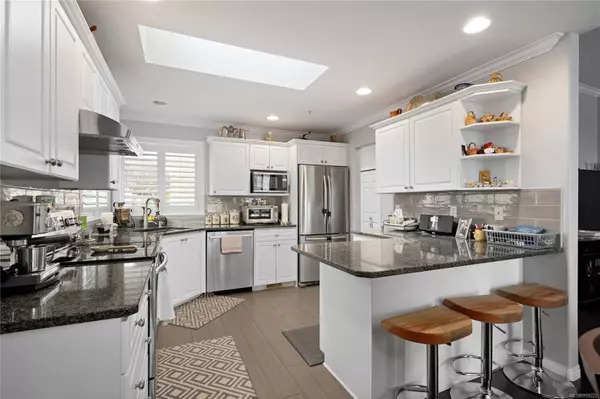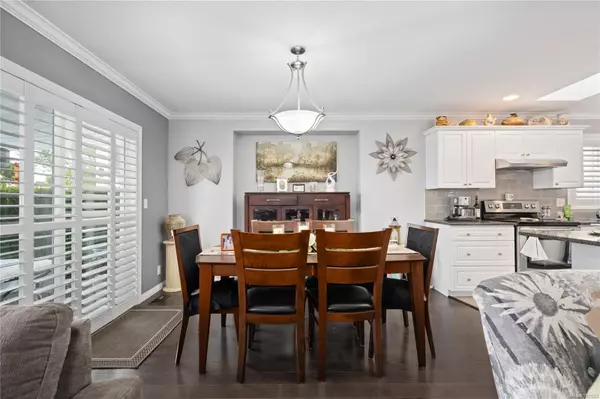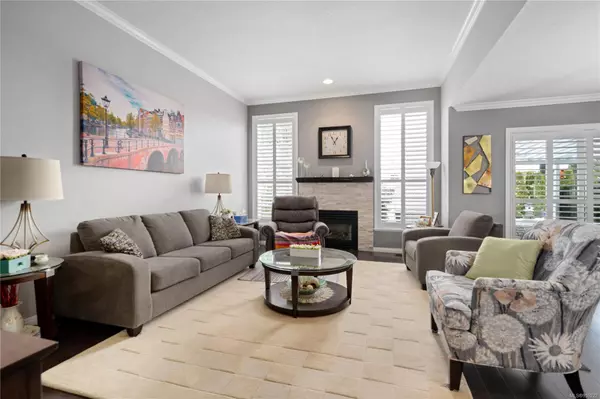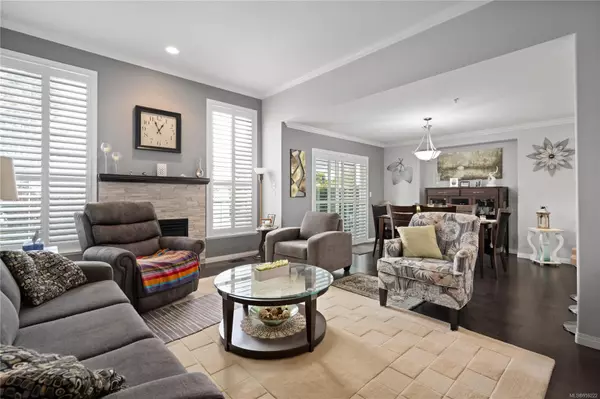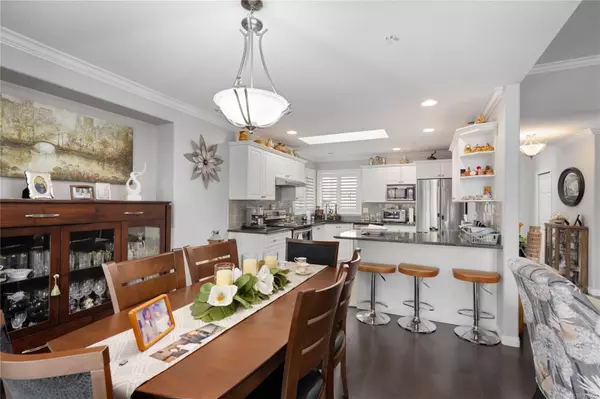$675,000
$699,900
3.6%For more information regarding the value of a property, please contact us for a free consultation.
2 Beds
2 Baths
1,372 SqFt
SOLD DATE : 08/08/2024
Key Details
Sold Price $675,000
Property Type Townhouse
Sub Type Row/Townhouse
Listing Status Sold
Purchase Type For Sale
Square Footage 1,372 sqft
Price per Sqft $491
Subdivision The Terraces
MLS Listing ID 959222
Sold Date 08/08/24
Style Rancher
Bedrooms 2
HOA Fees $415/mo
Rental Info Unrestricted
Year Built 2001
Annual Tax Amount $4,033
Tax Year 2023
Lot Size 1,306 Sqft
Acres 0.03
Property Description
Tastefully updated 2 bedroom, 2 bathroom townhome in the heart of North Nanaimo. This 1372 sqft home features an abundance of windows and skylights that fill the home with natural light, for a light and airy feel. The fully updated kitchen boasts plenty of cabinetry, stone countertops with an eat-in island and matching stainless steel appliances. The open concept dining and living room areas are perfect for entertaining guests or spending time at home with the family. Cozy up near the gas fireplace in the winter months or spend time on your outdoor patio space in the hot summers. Indulge in the spacious primary suite, complete with a walk-through closet and 4-piece ensuite bathroom, offering a private sanctuary for relaxation and rejuvenation. A second spacious bedroom, 3-piece main bathroom, laundry room and 2 car garage complete the home. Conveniently located close to shopping, restaurants, banks, schools, bus routes and all other major amenities. New high end furnace & H/W tank.
Location
Province BC
County Nanaimo, City Of
Area Na North Nanaimo
Direction See Remarks
Rooms
Basement Crawl Space
Main Level Bedrooms 2
Kitchen 1
Interior
Heating Forced Air, Natural Gas
Cooling None
Flooring Mixed
Fireplaces Number 1
Fireplaces Type Gas
Fireplace 1
Window Features Insulated Windows,Window Coverings
Appliance F/S/W/D
Laundry In Unit
Exterior
Exterior Feature Balcony/Patio, Fencing: Partial, Low Maintenance Yard
Garage Spaces 2.0
Utilities Available Electricity To Lot
Amenities Available Clubhouse
Roof Type Asphalt Shingle
Handicap Access Accessible Entrance, Ground Level Main Floor, Primary Bedroom on Main, Wheelchair Friendly
Total Parking Spaces 3
Building
Lot Description Shopping Nearby
Building Description Insulation: Ceiling,Insulation: Walls,Stucco, Rancher
Faces See Remarks
Story 1
Foundation Poured Concrete
Sewer Sewer Connected
Water Municipal
Structure Type Insulation: Ceiling,Insulation: Walls,Stucco
Others
HOA Fee Include Maintenance Structure,Property Management
Tax ID 025-004-212
Ownership Freehold/Strata
Pets Allowed Number Limit, Size Limit
Read Less Info
Want to know what your home might be worth? Contact us for a FREE valuation!

Our team is ready to help you sell your home for the highest possible price ASAP
Bought with Royal LePage Nanaimo Realty (NanIsHwyN)
"My job is to find and attract mastery-based agents to the office, protect the culture, and make sure everyone is happy! "


