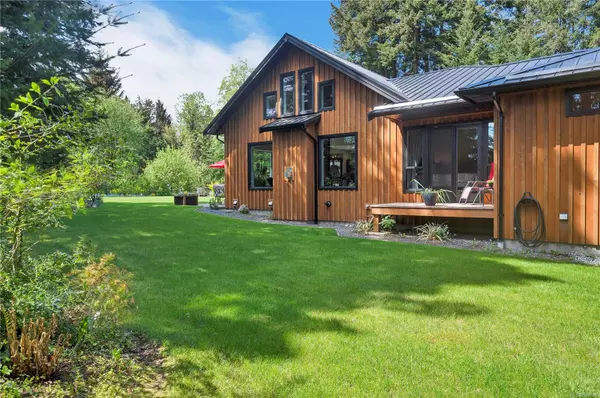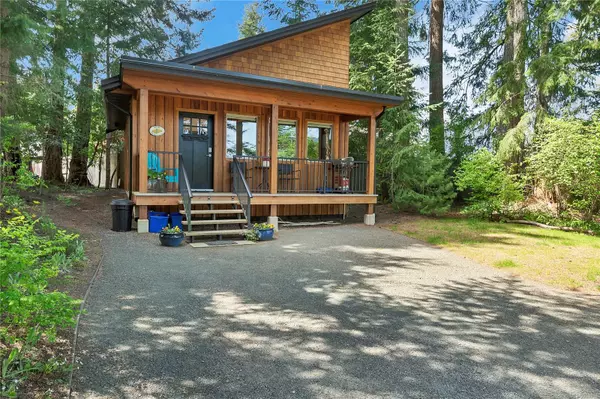$1,549,000
$1,549,000
For more information regarding the value of a property, please contact us for a free consultation.
2 Beds
2 Baths
1,780 SqFt
SOLD DATE : 08/08/2024
Key Details
Sold Price $1,549,000
Property Type Single Family Home
Sub Type Single Family Detached
Listing Status Sold
Purchase Type For Sale
Square Footage 1,780 sqft
Price per Sqft $870
MLS Listing ID 963318
Sold Date 08/08/24
Style Rancher
Bedrooms 2
Rental Info Unrestricted
Year Built 2019
Annual Tax Amount $8,890
Tax Year 2020
Lot Size 1.090 Acres
Acres 1.09
Property Description
Discover tranquility and luxury in this custom-built 2019 rancher nestled on over an acre of private, park-like land. Vaulted ceilings and post-and-beam accents adorn the main living area, leading to a gourmet kitchen with concrete counters. Enjoy heated tile flooring in the ensuite bathroom,. With two bedrooms, a den, and two bathrooms, this residence offers ample space, tenanted carriage house. Other features include a double garage, attached 24x27 workshop, gas forced air heating, surround sound wiring, metal roof, and a fenced yard for ultimate privacy. The custom finishing and attention to detail is evident the minute you walk in the door. Fir doors, transom windows, high end luxury plank flooring, and white pine kitchen island are only a few extra special touches this home has. The yard is breathtaking with beautiful landscaping, and the beach is only a two minute walk away. Come check out today what this home and lifestyle has to offer.
Location
Province BC
County Campbell River, City Of
Area Cr Willow Point
Zoning R1B
Direction North
Rooms
Other Rooms Guest Accommodations, Storage Shed, Workshop
Basement Crawl Space
Main Level Bedrooms 2
Kitchen 1
Interior
Interior Features Ceiling Fan(s), Dining/Living Combo, Kitchen Roughed-In
Heating Forced Air, Natural Gas
Cooling None
Flooring Mixed
Fireplaces Number 1
Fireplaces Type Gas, Living Room
Fireplace 1
Appliance F/S/W/D
Laundry In House
Exterior
Exterior Feature Balcony/Patio, Fencing: Partial, Garden, Sprinkler System
Garage Spaces 2.0
Utilities Available Electricity To Lot, Natural Gas To Lot
Roof Type Metal
Handicap Access Primary Bedroom on Main
Total Parking Spaces 10
Building
Lot Description Acreage, Central Location, Easy Access, Family-Oriented Neighbourhood, Irrigation Sprinkler(s), Landscaped, Level, Panhandle Lot, Rural Setting, Shopping Nearby, Southern Exposure
Building Description Frame Wood,Insulation All,Wood, Rancher
Faces North
Foundation Poured Concrete
Sewer Sewer Connected
Water Municipal
Architectural Style Cottage/Cabin, Post & Beam
Additional Building Exists
Structure Type Frame Wood,Insulation All,Wood
Others
Tax ID 030-277-892
Ownership Freehold
Acceptable Financing Purchaser To Finance
Listing Terms Purchaser To Finance
Pets Allowed Aquariums, Birds, Caged Mammals, Cats, Dogs
Read Less Info
Want to know what your home might be worth? Contact us for a FREE valuation!

Our team is ready to help you sell your home for the highest possible price ASAP
Bought with Royal LePage Advance Realty
"My job is to find and attract mastery-based agents to the office, protect the culture, and make sure everyone is happy! "







